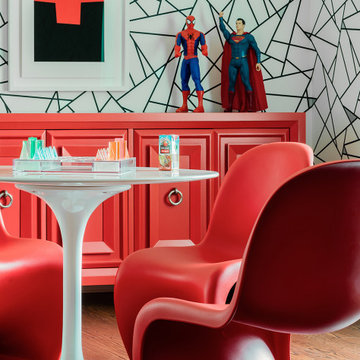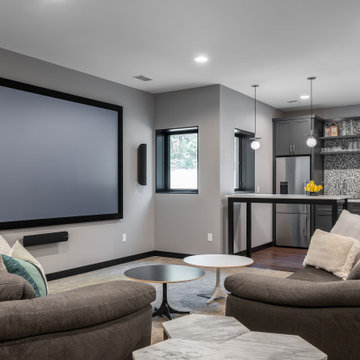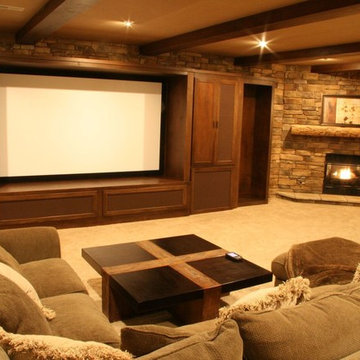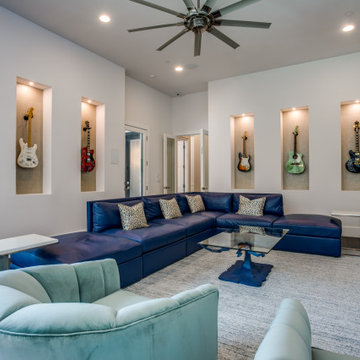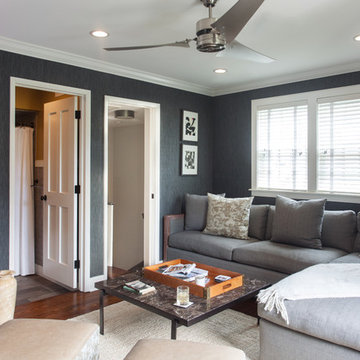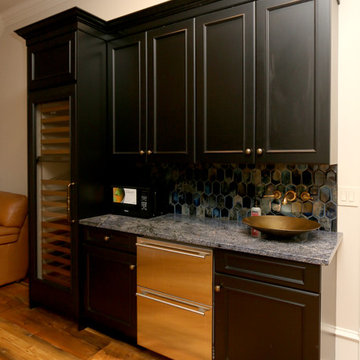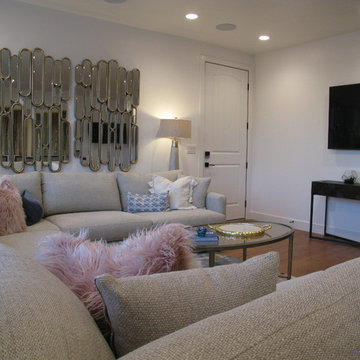Transitional Home Theatre Design Photos with Brown Floor
Refine by:
Budget
Sort by:Popular Today
161 - 180 of 349 photos
Item 1 of 3
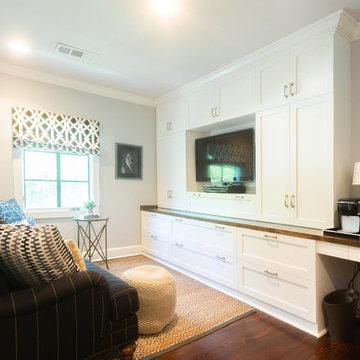
In the design of this space I was able to carve out a larger bathroom for my client's by reworking the floor plan. In doing so I turned a spare bedroom into a TV/office and reduced its size to enlarge the bathroom for their teenage daughter.
Photo by Kati Mallory
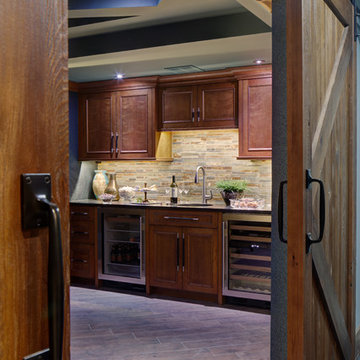
A transitional home theater with a rustic feeling.. combination of stone, wood, ceramic flooring, upholstered padded walls for acoustics, state of the art sound, The custom theater was designed with stone pilasters with lighting and contrasted by wood. The reclaimed wood bar doors are an outstanding focal feature and a surprise as one enters a lounge area witha custom built in display for wines and serving area that leads to the striking theater with bar top seating behind plush recliners and wine and beverage service area.. A true entertainment room for modern day family.
Photograph by Wing Wong of Memories TTL
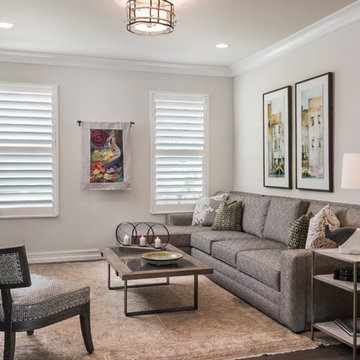
Colleen Wilson: Project Leader, Interior Designer,
ASID, NCIDQ
Photography by Amber Frederiksen
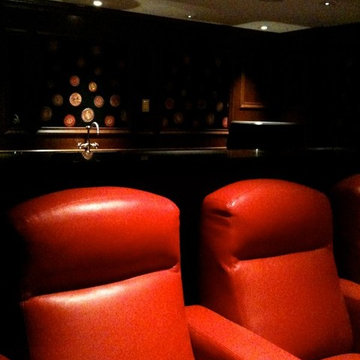
Custom Home Theater, Music Room, Theater Seating Paneled walls Acoustical wall treatments
Transitional Home Theatre Design Photos with Brown Floor
9
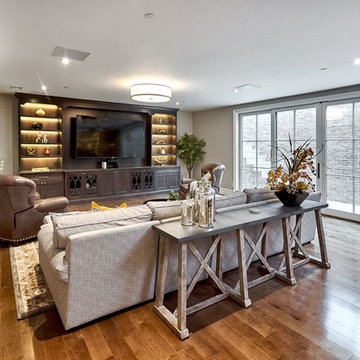
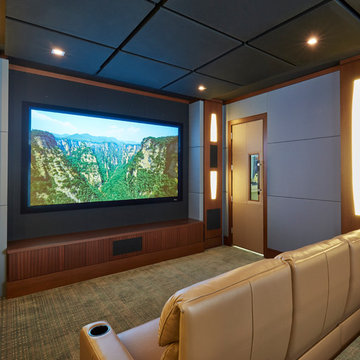
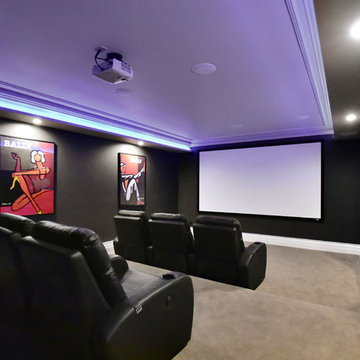
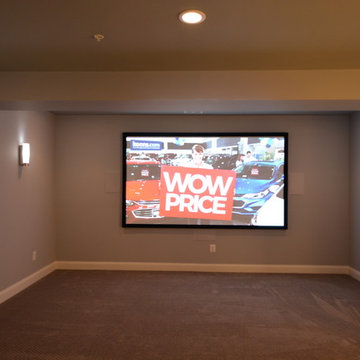
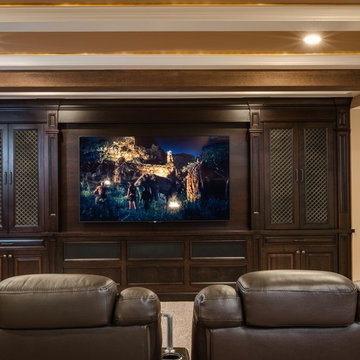
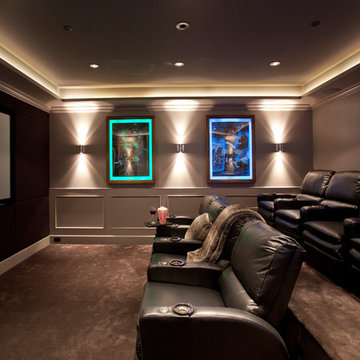
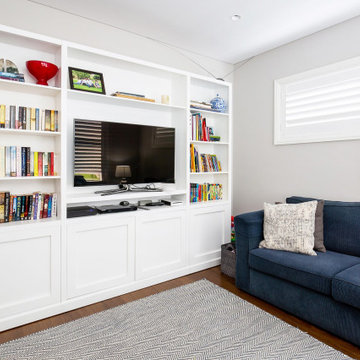
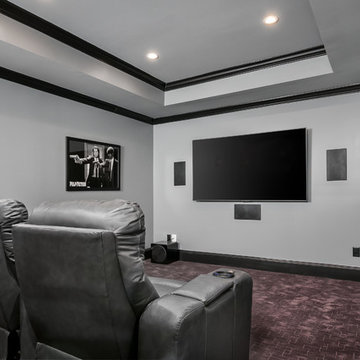
![[-1613-] Niagara Bed & Breakfast](https://st.hzcdn.com/fimgs/pictures/home-theaters/1613-niagara-bed-and-breakfast-invision-design-solutions-img~3df19fdd09210286_2077-1-d09abaf-w360-h360-b0-p0.jpg)
