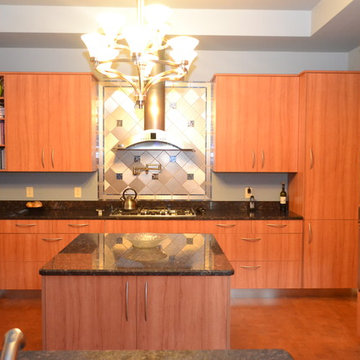Transitional Kitchen with Cork Floors Design Ideas
Refine by:
Budget
Sort by:Popular Today
61 - 80 of 732 photos
Item 1 of 3
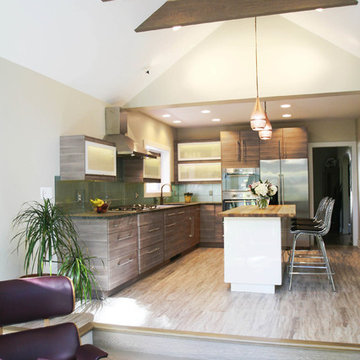
When retired clients decided to combine their individual homes into a newly purchased one, they turned to us to help them combine their styles. Their love of mid-century Modern and tworld travel were a perfect jumping off point. The 1920s Tudor home they purchased had an open floor plan, except the kitchen which we renovated into a kitchen/sunroom addition. The space tripled in size and added a lot of natural light. A cork floor and copper pendants add warmth while the blue glass backsplash brings a nice contrast of cool color. The beams coordinate with the finish of the custom kitchen cabinets.
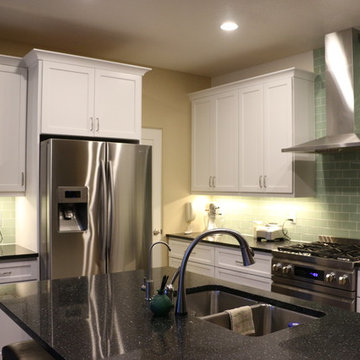
The cooking appliance stayed in the same location but replaced the inefficient recirculation vent to a chimney wall vent. On the clients' wish list was to have a gas range.
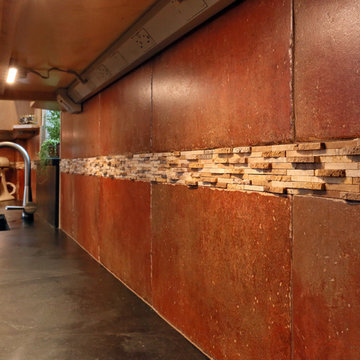
In this two story addition and whole home remodel, NEDC transformed a dark and cramped single family home in to a large, light filled, and fully functional home.
Jay Groccia, OnSite Studios
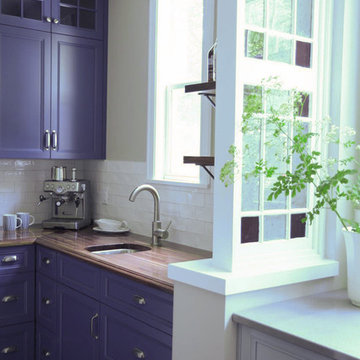
This kitchen was really fun to create. The house is an old charmer in the heart of the city and ripe for updates and renovation. These clients started with the kitchen and will work out from there. We kept the old pantry space but added in a stained glass window that had been taken out of their home a previous year. The small touch of red, which is one of may favourite colours, provides a nice contrast with the two toned blue cabinetry. We ripped out much of the drywall to properly insulate and move old plumbing pipes into the wall that were previously outside of walls in older homes. This provided more clean useable space in the pantry. We kept the layout similar to what they had but streamlined it a bit with instead of the odd angles they had before which made cabinet space awkward to get to or use. We talked about colour and we both felt a bold indigo blue in the pantry would feel like a jewel of a space warmed up with wood counters and a softer pale blue/grey in the main kitchen area would feel clean and serene.
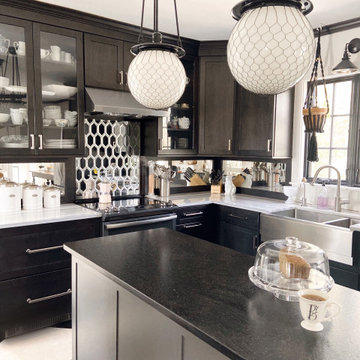
Black stain enriches the maple cabinets in this full kitchen renovation. Zebra marble provides a beautiful countertop, while re-purposed granite provides a user friendly work space on the island. Stylish black and white cork tiles provide comfort, warmth, and sustainability on the floor. Custom antique mirror, matched with Artistic Tile’s honeycomb pattern provide a bit of glam to the backsplash. Bistro and schoolhouse pendants stay true to the era of this 1920’s home. Black windowpanes provide a vista to the garden beyond.
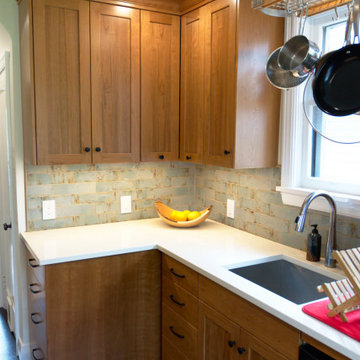
A very small compact kitchen renovation in a 1940's Kingston, Ontario house. Cherry cabinets in shaker style.
Transitional Kitchen with Cork Floors Design Ideas
4
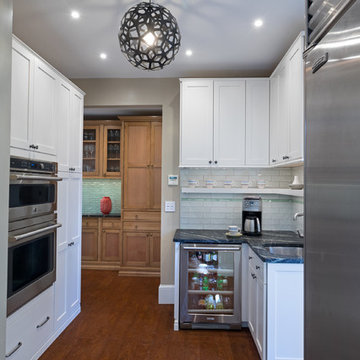
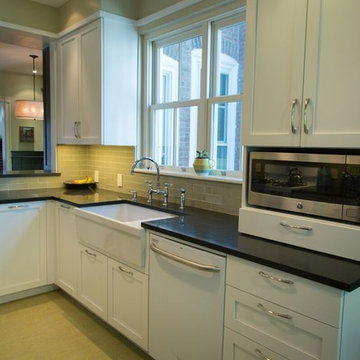
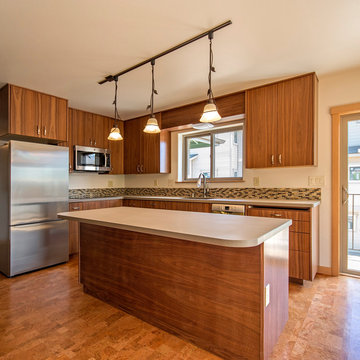
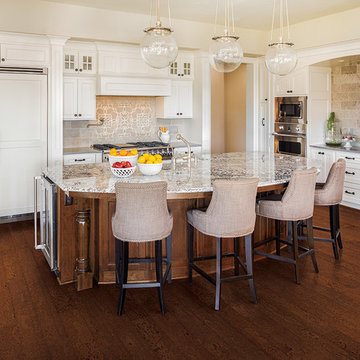
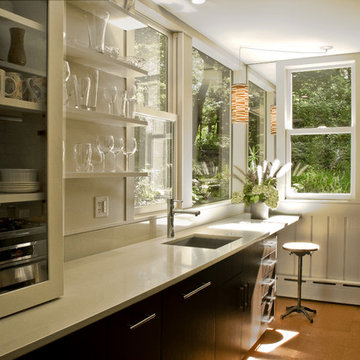
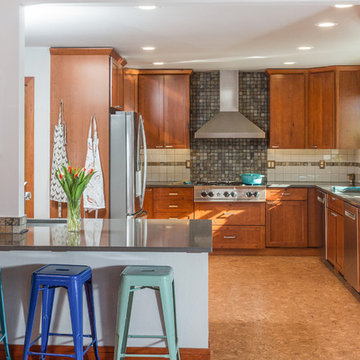
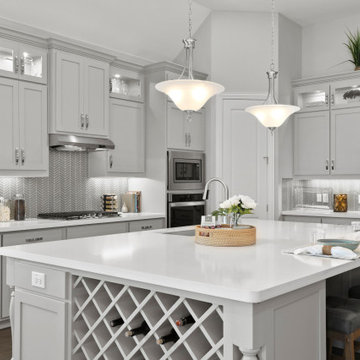
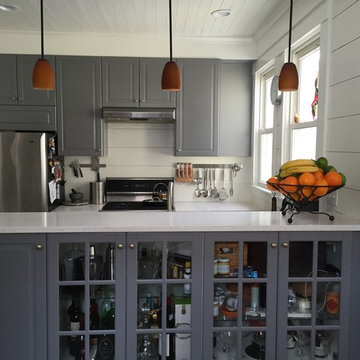
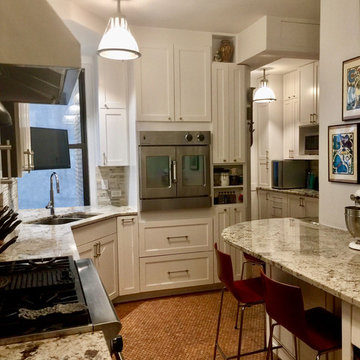
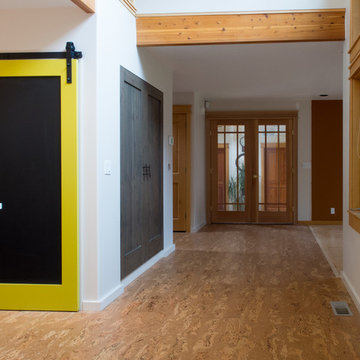
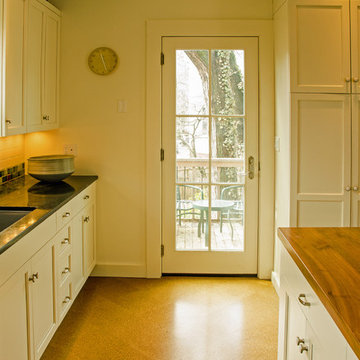
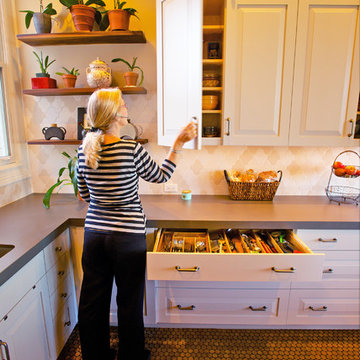
![[-1503-] Kitchen for 7](https://st.hzcdn.com/fimgs/pictures/kitchens/1503-kitchen-for-7-invision-design-solutions-img~2b016e7608e05262_1247-1-36ef18a-w360-h360-b0-p0.jpg)
