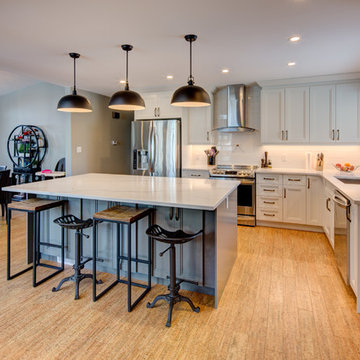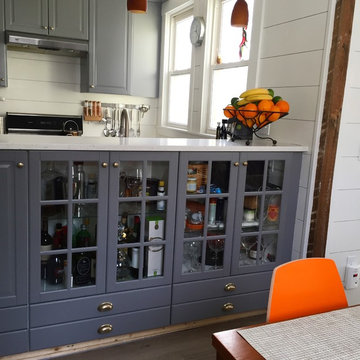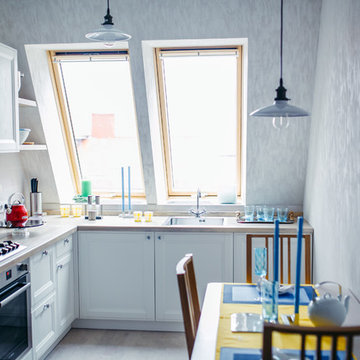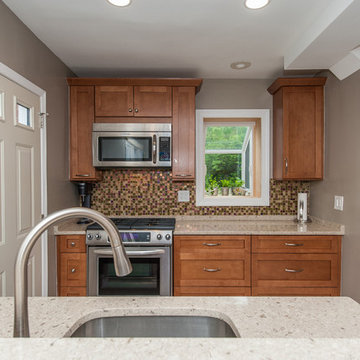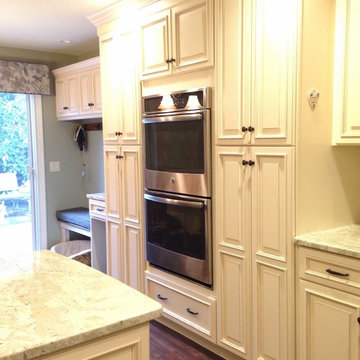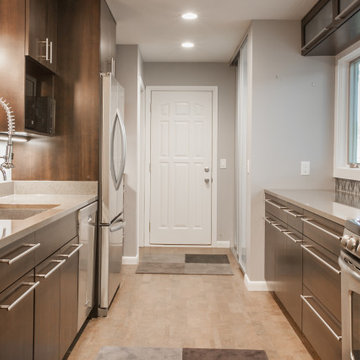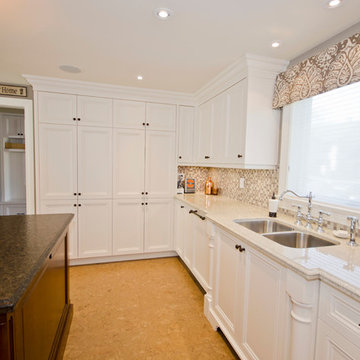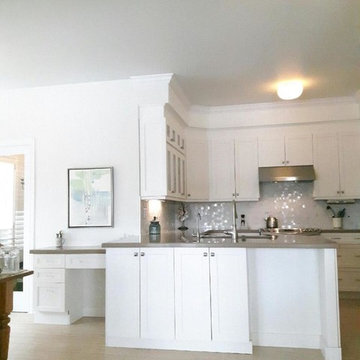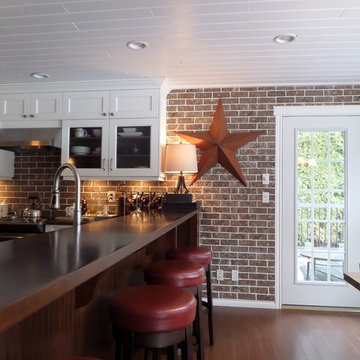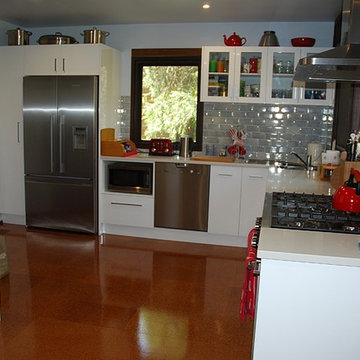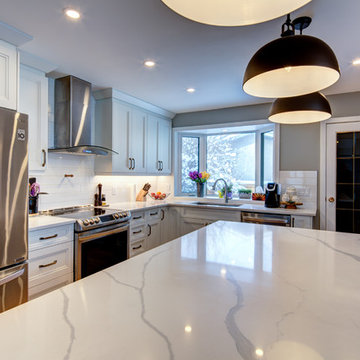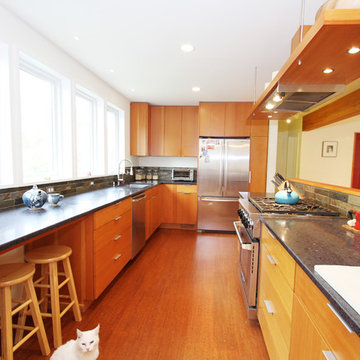Transitional Kitchen with Cork Floors Design Ideas
Refine by:
Budget
Sort by:Popular Today
141 - 160 of 732 photos
Item 1 of 3
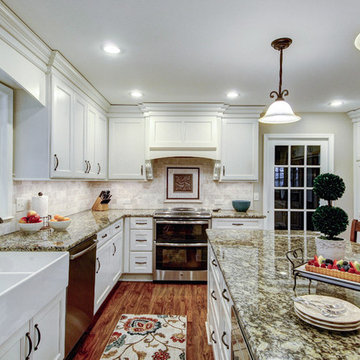
From prep-work to cleaning and serving to seating, there's enough surface area for just about any event.
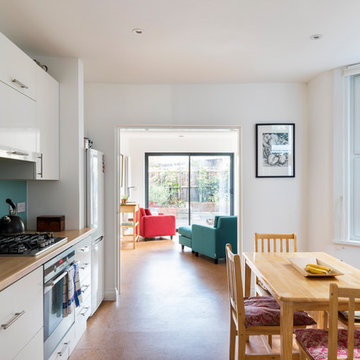
Kitchen and dining room with double door leading to a living room in the new rear extension.
White kitchen units with blue glass splashback.
Blue and red arm chairs. Cork florring.
Photo by Chris Snook
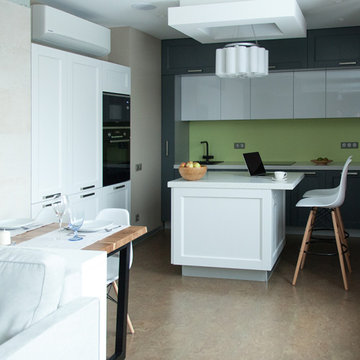
Проект архитектора Ирины Большаковой в г. Москва.
Квартира площадью 115 метров квадратных в современном стиле со множеством дизайнерских разработок мебели. В коридоре, столовой, в гостиной и в детской комнате был использован клеевой пробковый пол Madeira из коллекции Eco Cork.
Пробка тонировалась по индивидуальному заказу. В скором времени после завершения ремонта, хозяева пережили небольшой потом, пробка не пострадала, веди в клеевом варианте — это 100% влагостойкий материал.
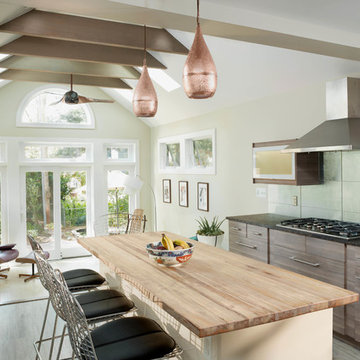
When retired clients decided to combine their individual homes into a newly purchased one, they turned to us to help them combine their styles. Their love of mid-century Modern and tworld travel were a perfect jumping off point. The 1920s Tudor home they purchased had an open floor plan, except the kitchen which we renovated into a kitchen/sunroom addition. The space tripled in size and added a lot of natural light. A cork floor and copper pendants add warmth while the blue glass backsplash brings a nice contrast of cool color. The beams coordinate with the finish of the custom kitchen cabinets.
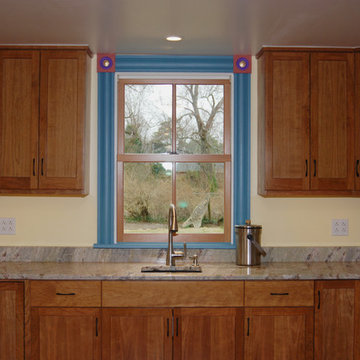
Leaded Spectrum Waterglass designed and made by Charles Sthreshley. Cabinets by George Gerrett.
Photo by Charles Sthreshley
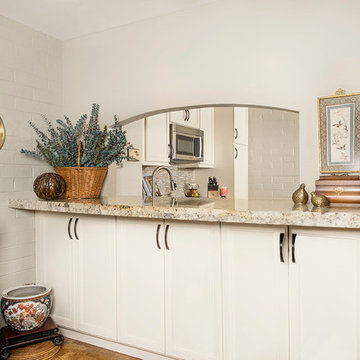
This is the bar side of the kitchen with extra countertop and storage and space to entertain.
Brad Nicol Photography
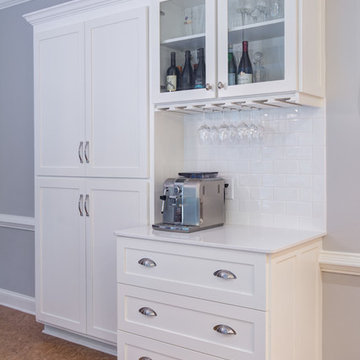
Client purchased an older home and wanted to achieve an uncluttered, modern and bright kitchen that complimented the traditional elements of the home. Blue-gray base cabinets feel fresh while helping to ground and soften the crisp white of surrounding subway tile, quartz counter tops and upper cabinets. Simple Shaker style custom cabinets, stainless steel appliances and sink complete the chef inspired classic yet modern feel.
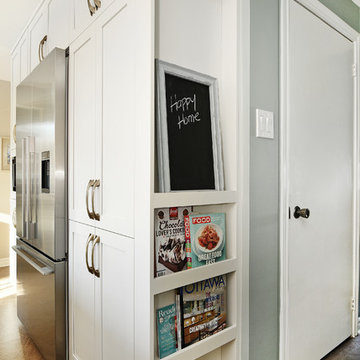
Custom designed, integrated organizer with chalk board and magazine holder
Transitional Kitchen with Cork Floors Design Ideas
8
