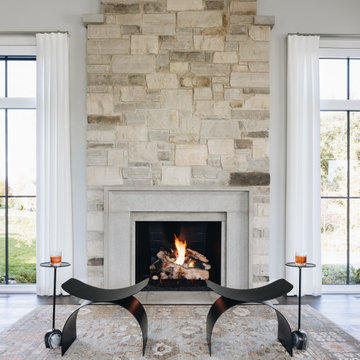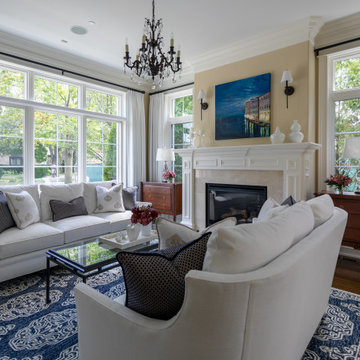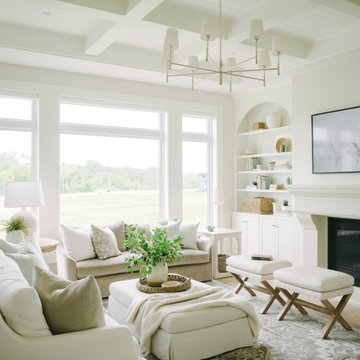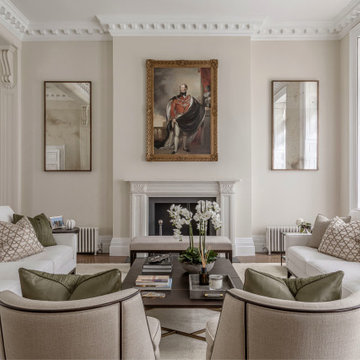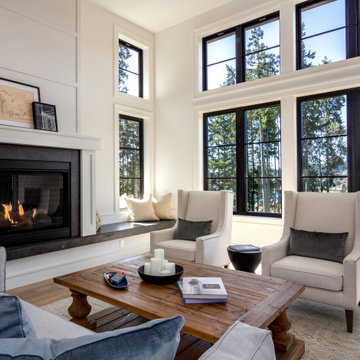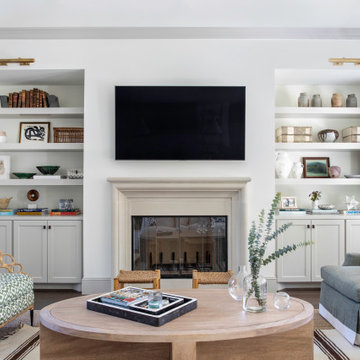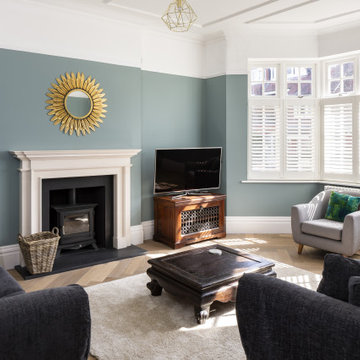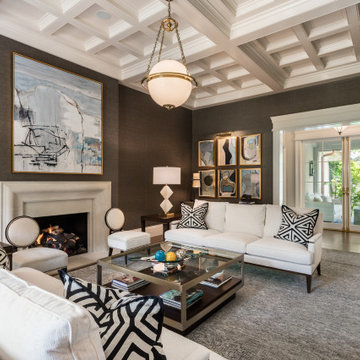Transitional Living Room Design Photos with a Stone Fireplace Surround
Refine by:
Budget
Sort by:Popular Today
41 - 60 of 20,952 photos
Item 1 of 3
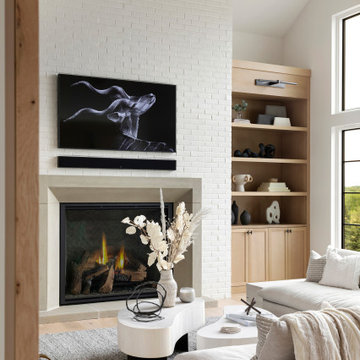
Vaulted ceilings allow for a two-story great room with floor-to-ceiling windows that offer plenty of natural light and a 50-inch fireplace keeps the space cozy.
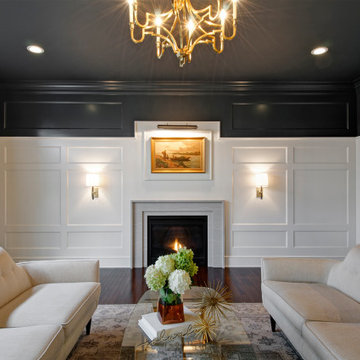
Formal living room with a stone surround fire place as the focal point. A golden chandelier hangs over the seating area.
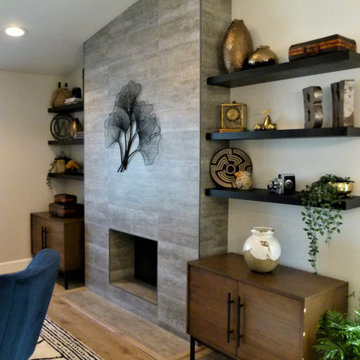
A beautiful upgrade for this cozy living room Going from dated traditional to transitional/modern.

The living room at Highgate House. An internal Crittall door and panel frames a view into the room from the hallway. Painted in a deep, moody green-blue with stone coloured ceiling and contrasting dark green joinery, the room is a grown-up cosy space.

Our Indianapolis design studio designed a gut renovation of this home which opened up the floorplan and radically changed the functioning of the footprint. It features an array of patterned wallpaper, tiles, and floors complemented with a fresh palette, and statement lights.
Photographer - Sarah Shields
---
Project completed by Wendy Langston's Everything Home interior design firm, which serves Carmel, Zionsville, Fishers, Westfield, Noblesville, and Indianapolis.
For more about Everything Home, click here: https://everythinghomedesigns.com/
To learn more about this project, click here:
https://everythinghomedesigns.com/portfolio/country-estate-transformation/
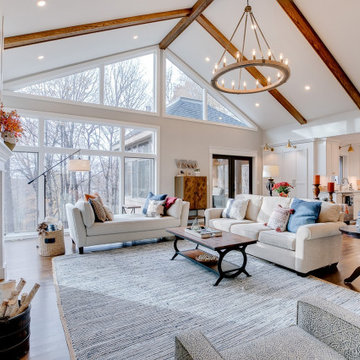
Removing walls and a two sided fireplace allowed this space to open into a great room concept. A fireplace along the outside wall brings an anchor to the space. Wood beams were added for visual interest to the tall vaulted ceiling, large windows received new trim, new patio doors and shiplap along the fireplace all contribute to the design of the space.

The focal point of the formal living room is the transitional fireplace. The hearth and surround are 3cm Arabescato Orobico Grigio with eased edges.

Family Room with reclaimed wood beams for shelving and fireplace mantel. Performance fabrics used on all the furniture allow for a very durable and kid friendly environment.

We chose soapstone for the new fireplace surround for contrast. Stools in front of the fireplace add extra seating.
Transitional Living Room Design Photos with a Stone Fireplace Surround
3
