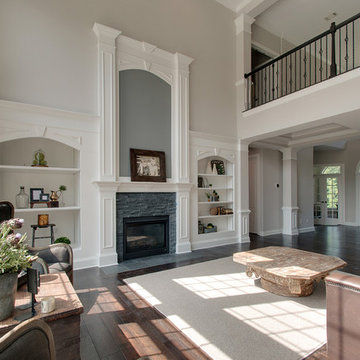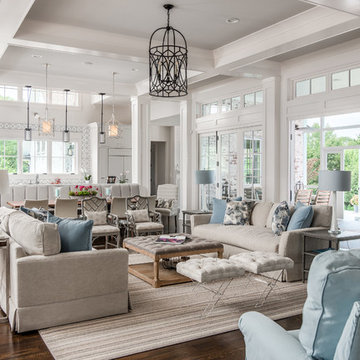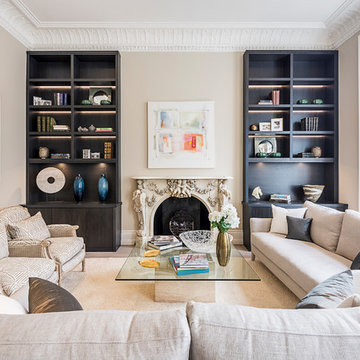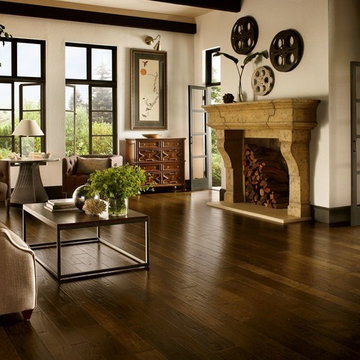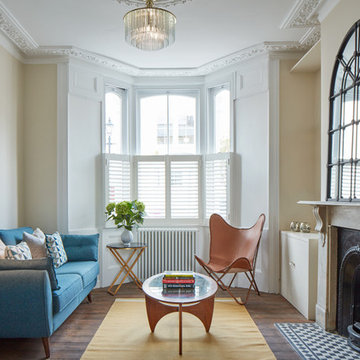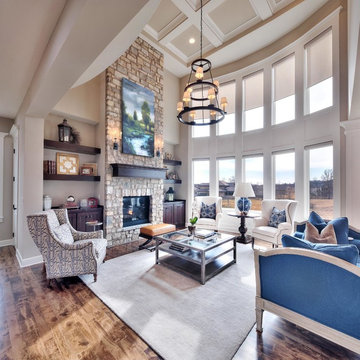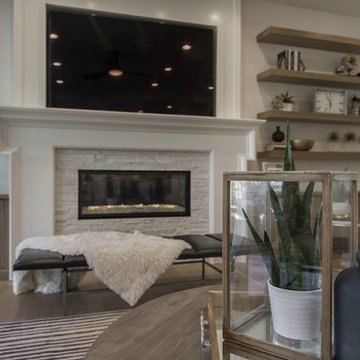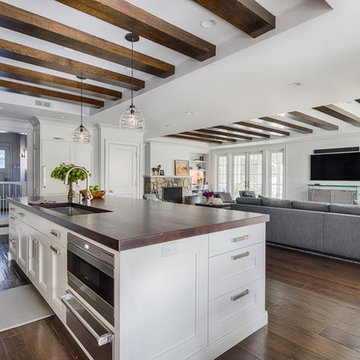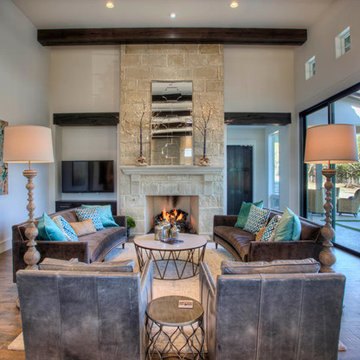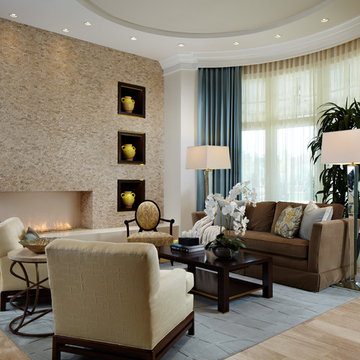Transitional Living Room Design Photos with a Stone Fireplace Surround
Refine by:
Budget
Sort by:Popular Today
81 - 100 of 20,960 photos
Item 1 of 3

Combining three units in this large apartment overlooking Central Park, Weil Friedman created separate, yet connected Living and Dining Rooms in a central location. Custom millwork conceals a TV above a Hearth Cabinet firebox. A column is cleverly concealed on the right, while a storage cabinet is located to the left of the fireplace. Large framed openings between rooms incorporate closets and a dry bar.
photo by Josh Nefsky
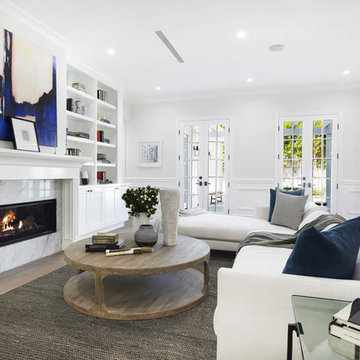
This home was fully remodeled with a cape cod feel including the interior, exterior, driveway, backyard and pool. We added beautiful moulding and wainscoting throughout and finished the home with chrome and black finishes. Our floor plan design opened up a ton of space in the master en suite for a stunning bath/shower combo, entryway, kitchen, and laundry room. We also converted the pool shed to a billiard room and wet bar.
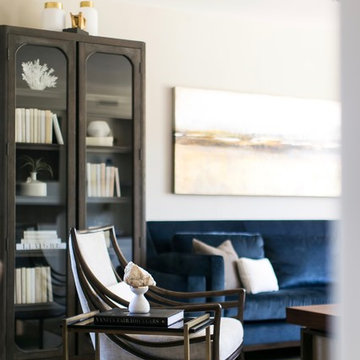
With most of the furniture pieces in a neutral color palette, the custom made navy blue sofa takes center stage, adding personality and vibrancy to the room. Flanked by a pair of dark wood stained cabinets the commissioned painting above the sofa and white accessories add the WOW the room deserved.
Robeson Design Interiors, Interior Design & Photo Styling | Ryan Garvin, Photography | Painting by Liz Jardain | Please Note: For information on items seen in these photos, leave a comment. For info about our work: info@robesondesign.com
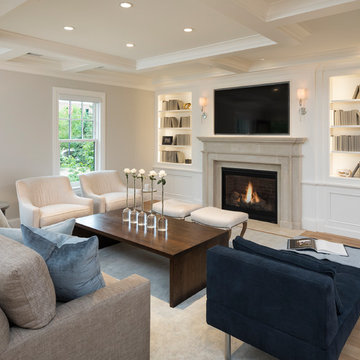
Builder: John Kraemer & Sons | Building Architecture: Charlie & Co. Design | Interiors: Martha O'Hara Interiors | Photography: Landmark Photography
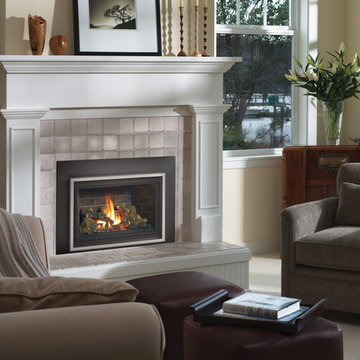
Large Deluxe 2,000 Square Foot Heater
The deluxe 34 DVL is the most convenient and beautiful way to provide warmth to medium and large sized homes. This insert has the same heating capacity as the 33 DVI but features the award-winning Ember-Fyre™ burner technology and high definition log set, along with fully automatic operation with the GreenSmart™ 2 handheld remote. The 34 DVL comes standard with powerful convection fans, along with interior top and rear *Accent Lights, which can be utilized to illuminate the interior of the fireplace with a warm glow, even when the fire is off.
The 34 DVL features the Ember-Fyre™ burner and high-definition log set, or the Dancing-Fyre™ burner with your choice of log set. It also offers a variety of face designs and fireback options to choose from.
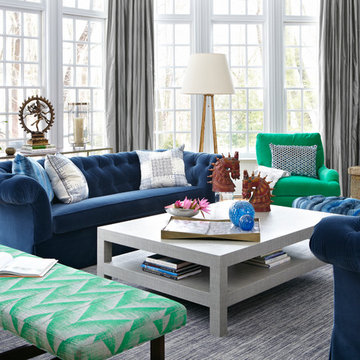
We reupholstered existing sofas in a stunning blue velvet. With a clean vinyl wrapped coffee table from Creative Metal and brilliant green in the modern bench and chairs, the look is fresh and new
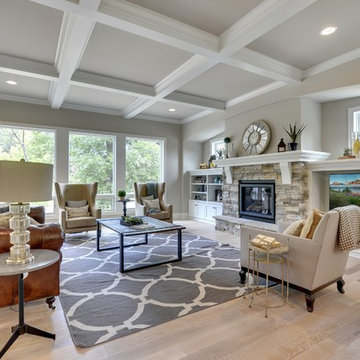
Great room style formal living room attached to the kitchen and dinette. Ten foot ceilings, huge windows, and coffered ceilings all make this living room an airy and spacious room for relaxation and entertaining.
Photography by Spacecrafting
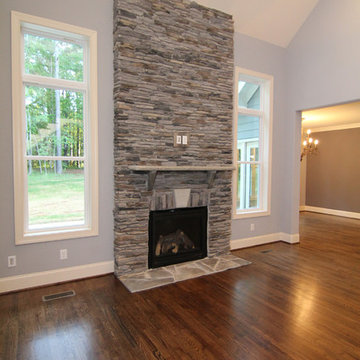
Impressive two story stone surround fireplace with flagstones in this vaulted living room.
Windows with over-sized transoms above mimic the height of the fireplace.
Raleigh Custom Homes built by Stanton Homes.
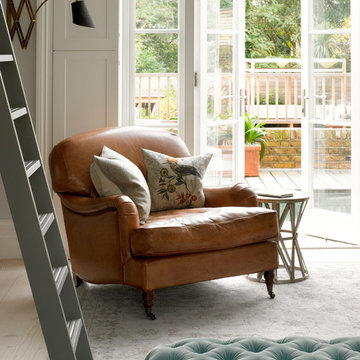
New painted timber French windows and shutters, at one end of the living room, open onto a roof terrace situated atop the rear extension. This overlooks and provides access to the rear garden.
Photographer: Nick Smith
Transitional Living Room Design Photos with a Stone Fireplace Surround
5
