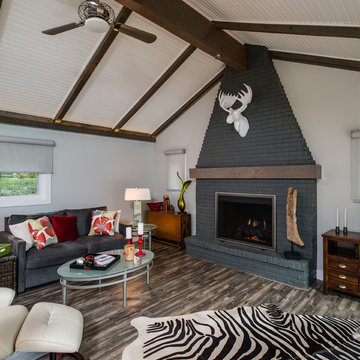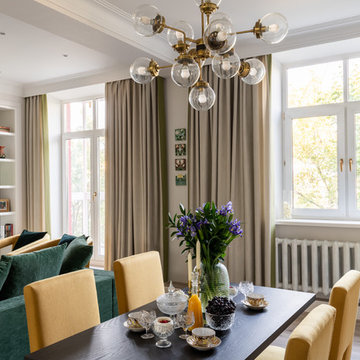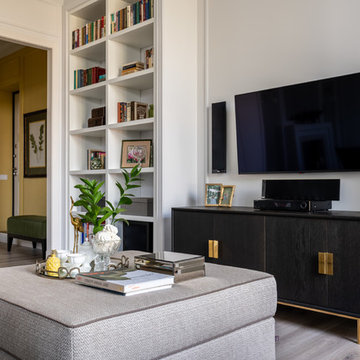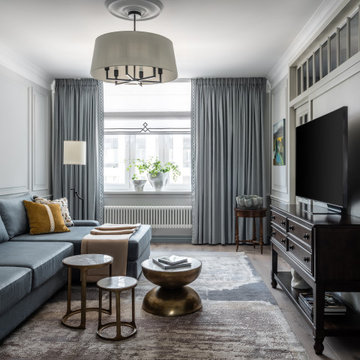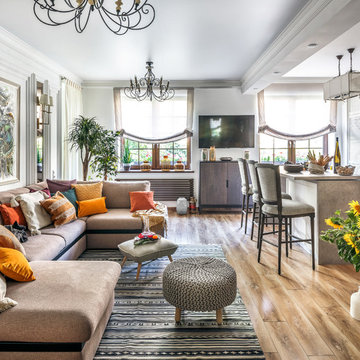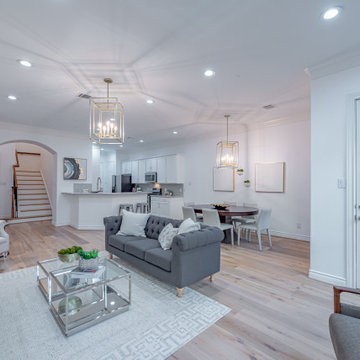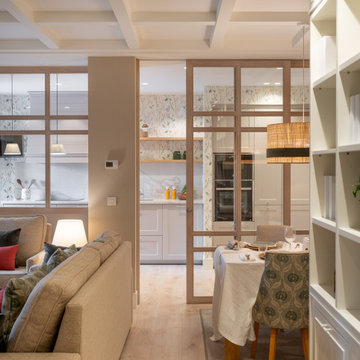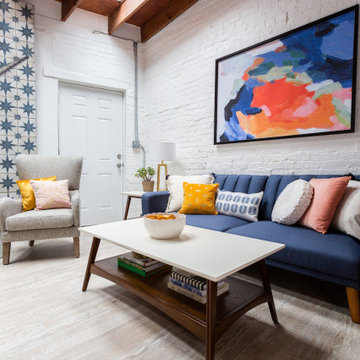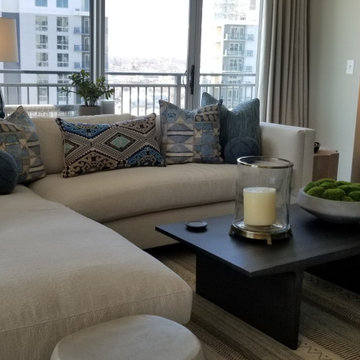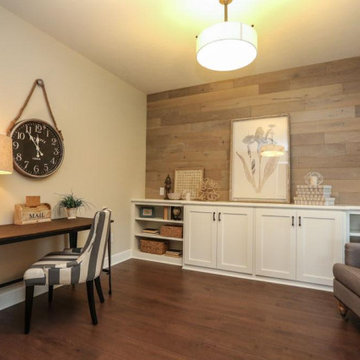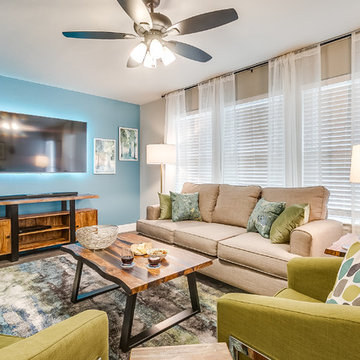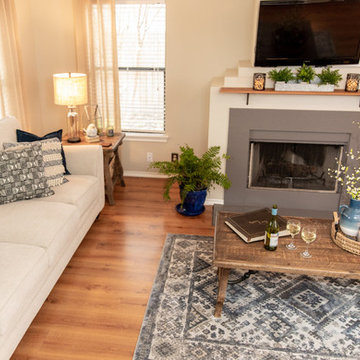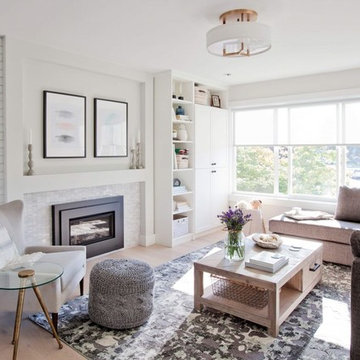Transitional Living Room Design Photos with Laminate Floors
Refine by:
Budget
Sort by:Popular Today
81 - 100 of 1,415 photos
Item 1 of 3
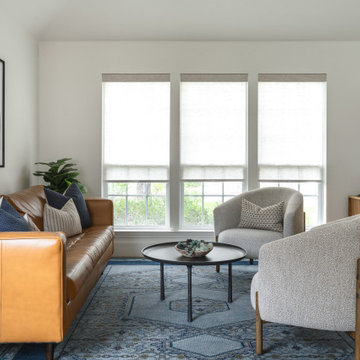
This sitting room design project involved custom window treatments, fresh paint, furnishings including accent chairs, a coffee table, and record player table, a new rug, artwork, accent pillows, accessories and plants.
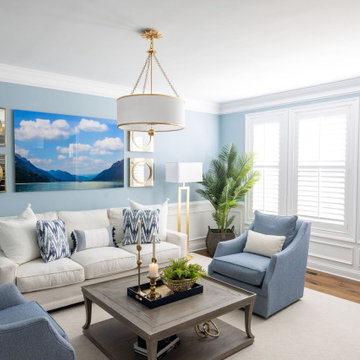
This very inviting and tranquil living room makes it feel very relaxing and cozy. The living room blue walls make this a calming space to relax in.
The white sofa in this transitional living room work very well with the two blue swivel chairs. The plantation shutters bring in the natural light to keep this space open and airy. The gold accents brings this room up a couple notches. The Transitional chandelier with gold and white gives this room a bit of a dressy look. The round mirrors reflect the light and color in the space which transforms this room. The glass Wall art done by Aaron Watson Photography as well as the photo's itself. The off white custom area rug displays the the blues in the room and the gold. The gold contemporary floor lamps frame the seating area so perfectly.
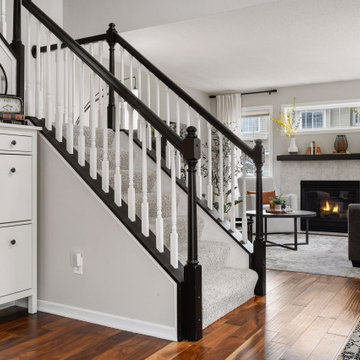
Black and white trim and warm gray walls create transitional style in a small-space living room.
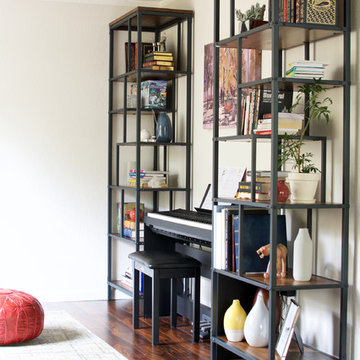
This project is a great example of how small changes can have a huge impact on a space.
Our clients wanted to have a more functional dining and living areas while combining his modern and hers more traditional style. The goal was to bring the space into the 21st century aesthetically without breaking the bank.
We first tackled the massive oak built-in fireplace surround in the dining area, by painting it a lighter color. We added built-in LED lights, hidden behind each shelf ledge, to provide soft accent lighting. By changing the color of the trim and walls, we lightened the whole space up. We turned a once unused space, adjacent to the living room into a much-needed library, accommodating an area for the electric piano. We added light modern sectional, an elegant coffee table, and a contemporary TV media unit in the living room.
New dark wood floors, stylish accessories and yellow drapery add warmth to the space and complete the look.
The home is now ready for a grand party with champagne and live entertainment.
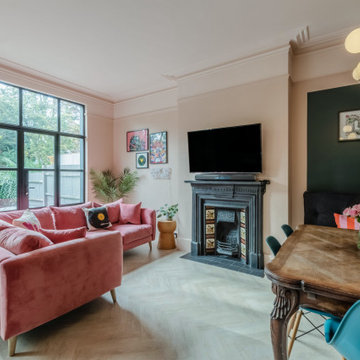
We zoned this expansive and high ceilinged room into kitchen, dining and living areas using the kitchen layout and coloured zones.
An island provides the perfect place for socialising and it divides the space between the kitchen and living and more formal dining zones.
A light, bright, colourful space for the whole family to enjoy daily.
Clever use of two pinks wrap around the room and the deep and vibrant green is used in the dining nook to continue the theme across from the kitchen.
Plenty of our signature black and bold art unites the scheme.
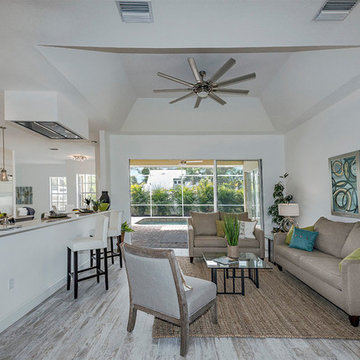
NonStop Staging Living Room, Photography by Christina Cook Lee
Transitional Living Room Design Photos with Laminate Floors
5
