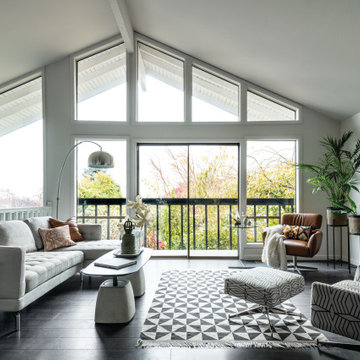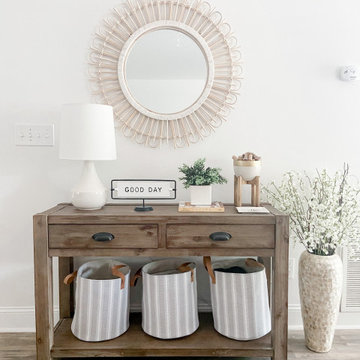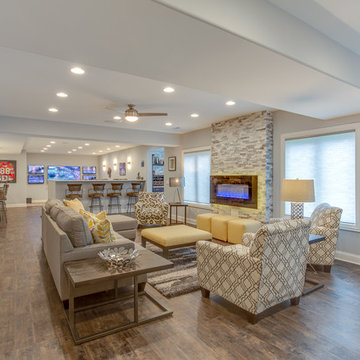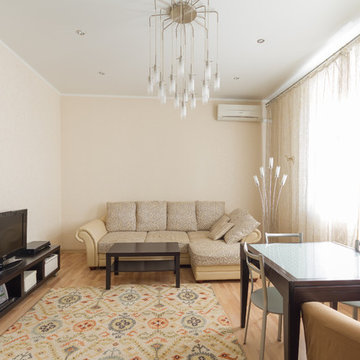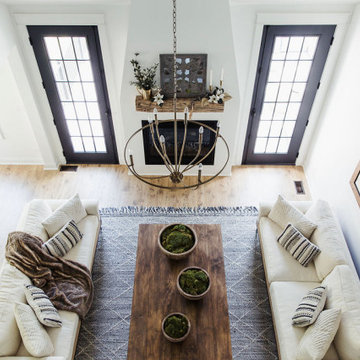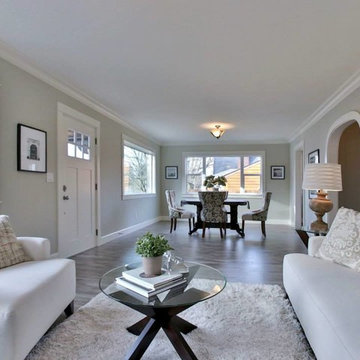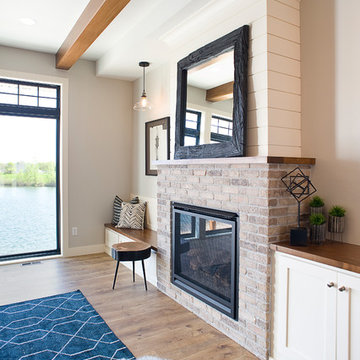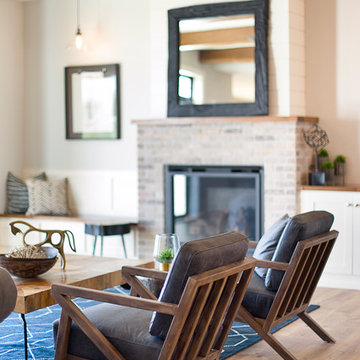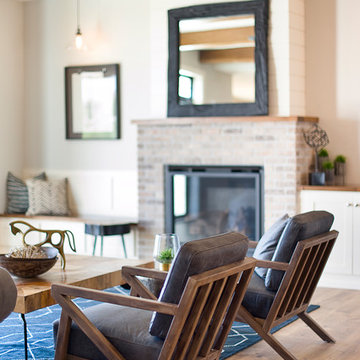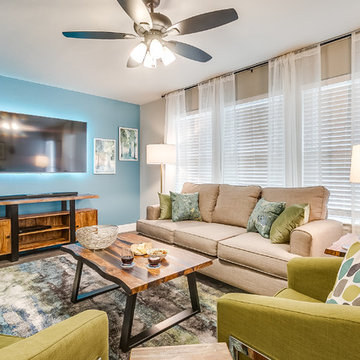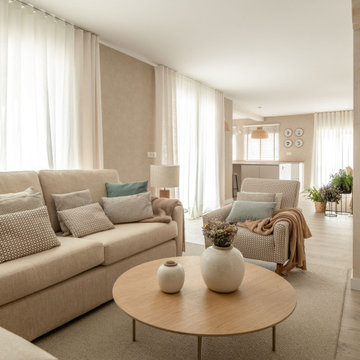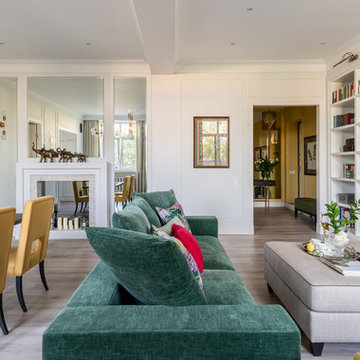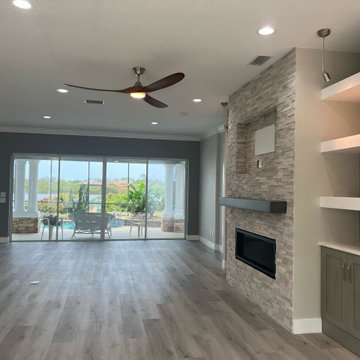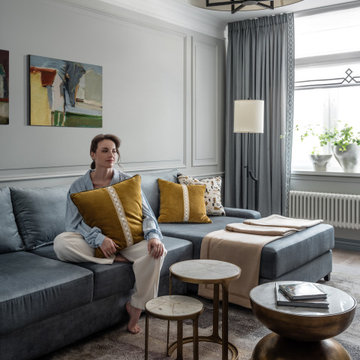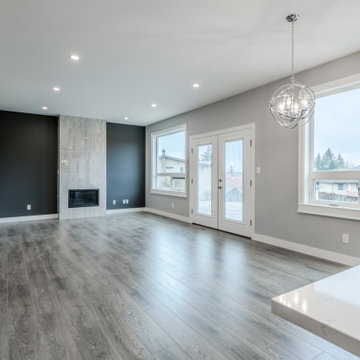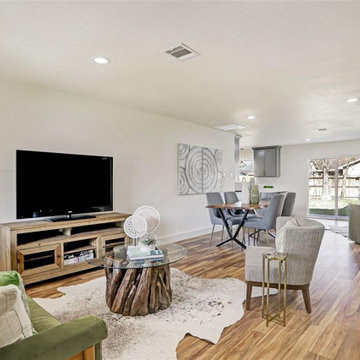Transitional Living Room Design Photos with Laminate Floors
Refine by:
Budget
Sort by:Popular Today
141 - 160 of 1,413 photos
Item 1 of 3
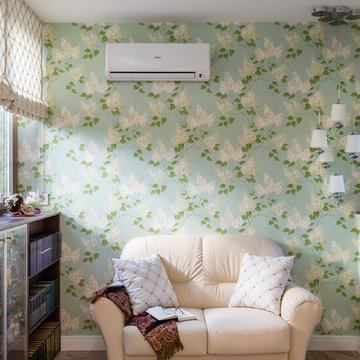
Комнату отдыха мы между собой назвали "зимний сад". Доступ дневного света в этой небольшой комнатке открыт сразу с двух противоположных сторон, благодаря чему естественное освещение хорошо заполняет её почти весь световой день. Заданная геометрия помещения, его обильная инсоляция и небольшой размер диктовали необходимость поиска иного подхода к проработке его стилистического решения, которое, тем не менее, не должно было противоречить общей эстетике остальной части квартиры. Для этого, сохранив узор напольного покрытия, мы сдвинули его цвет в более светлый тон, а стены оклеили обоями в крупный цветочный орнамент, которые принесли в комнату более живые, яркие оттенки. При этом удалось не выйти за рамки умеренной палитры, характерной для остальных помещений. Если вся квартира выполнена в стиле облегченной классики, то в комнате отдыха четко прослеживаются природные мотивы прованса.
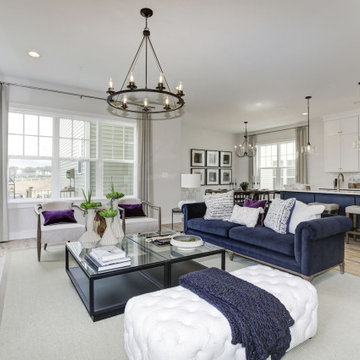
Entertain in style with a beautiful open floor plan that flows seamlessly from the formal living area to a gourmet kitchen.
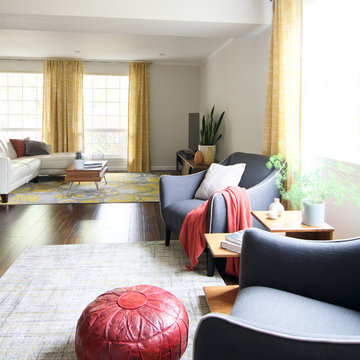
This project is a great example of how small changes can have a huge impact on a space.
Our clients wanted to have a more functional dining and living areas while combining his modern and hers more traditional style. The goal was to bring the space into the 21st century aesthetically without breaking the bank.
We first tackled the massive oak built-in fireplace surround in the dining area, by painting it a lighter color. We added built-in LED lights, hidden behind each shelf ledge, to provide soft accent lighting. By changing the color of the trim and walls, we lightened the whole space up. We turned a once unused space, adjacent to the living room into a much-needed library, accommodating an area for the electric piano. We added light modern sectional, an elegant coffee table, and a contemporary TV media unit in the living room.
New dark wood floors, stylish accessories and yellow drapery add warmth to the space and complete the look.
The home is now ready for a grand party with champagne and live entertainment.
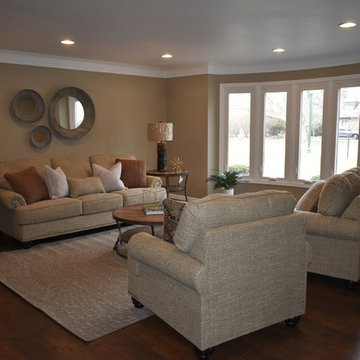
The formal living room with its gorgeous wall of windows. I chose a trio of large mirrors to fill up this large wall and to reflect natural light. I also chose oversize round end and coffee tables to help fill this large room.
Transitional Living Room Design Photos with Laminate Floors
8
