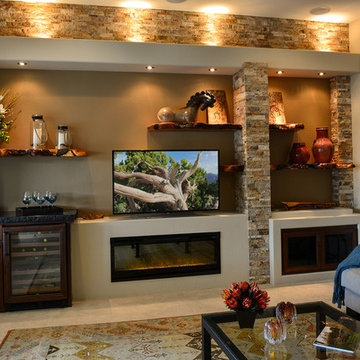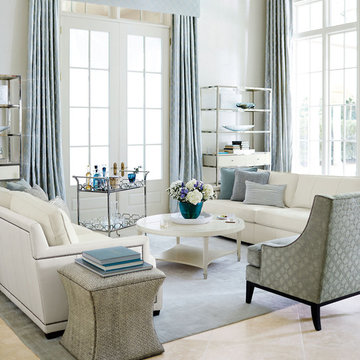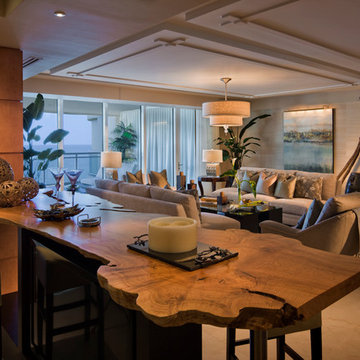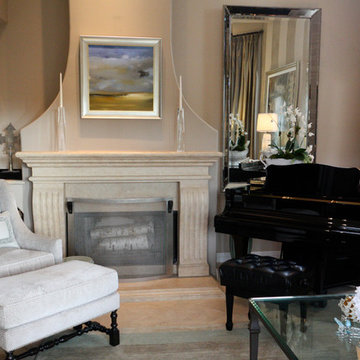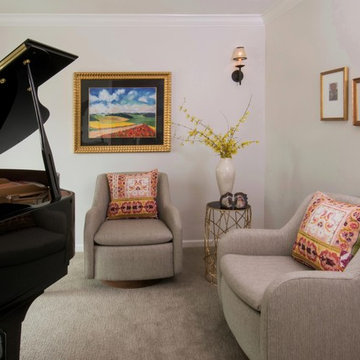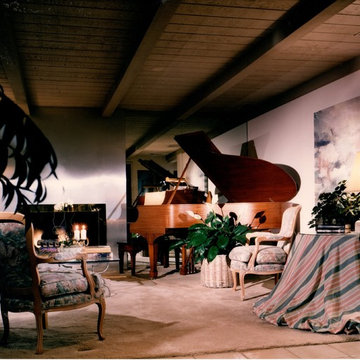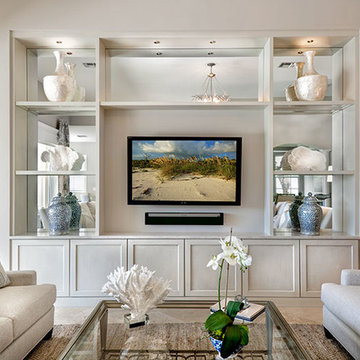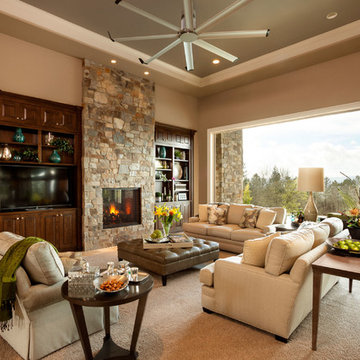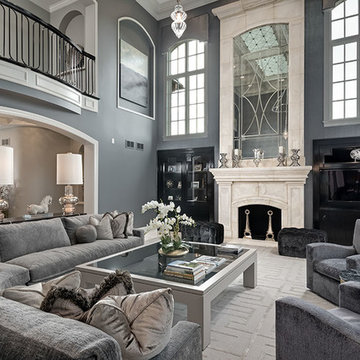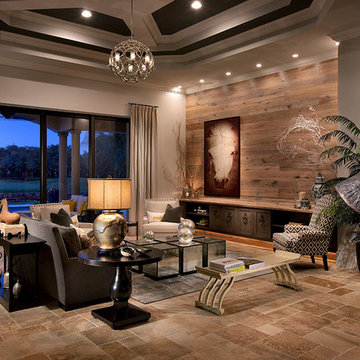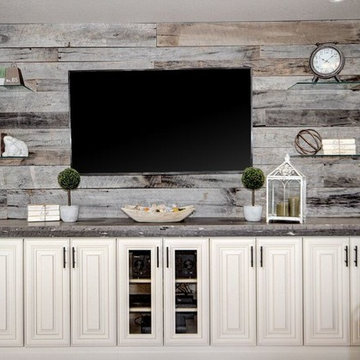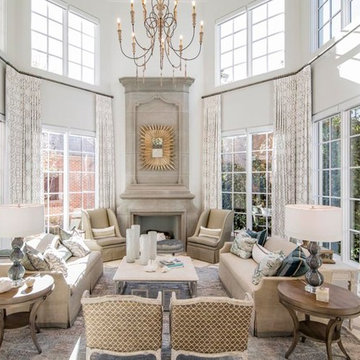Transitional Living Room Design Photos with Travertine Floors
Refine by:
Budget
Sort by:Popular Today
41 - 60 of 690 photos
Item 1 of 3
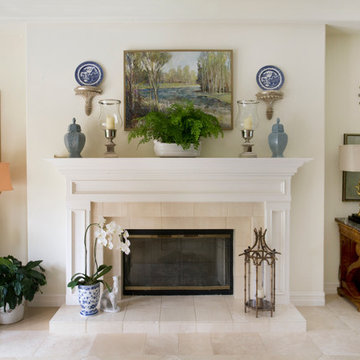
An eclectic living room with white walls, blue and white accents and English antiques by Los Angeles interior designer Alexandra Rae.
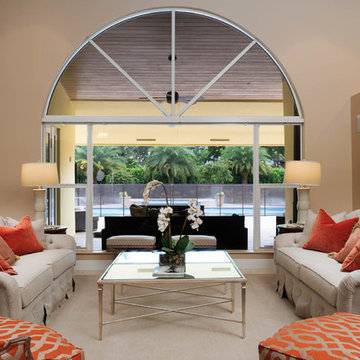
This entertainment living room brings in plenty of natural light. Most of the furniture in the room faces each other to draw more attention to the open window looking into the pool. By adding the combination of burnt orange and sliver accents throughout the space, we are naturally making the space more welcoming for users.
Photographed by Third Act Media
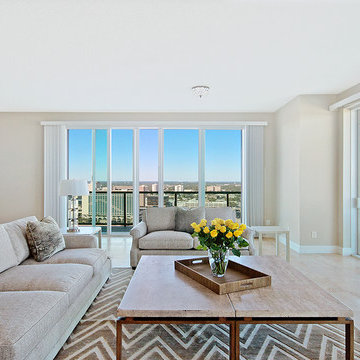
Our clients wanted a comfortable space with a classic, sophisticated design that took full advantage of the beautiful view of the St. Johns River and the Jacksonville Jaguars stadium.
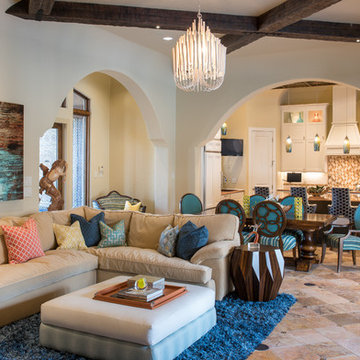
By painting the cabinets, walls, and ceiling lighter, we created a neutral backdrop for the pops of color through out this open floor plan. We were inspired by the existing large piece of art in the living room and played off of the color ways when selecting fabrics for pillows, throws, dining chairs, and reupholstering the ottoman. The pendants over the island and accessories in the kitchen cabinets are the needed accents in the kitchen used to tie it all together.
Michael Hunter Photography
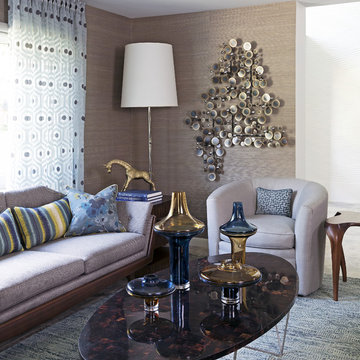
Seating area just off of the foyer of this mid-century home in Houston's historic Glenbrook Valley neighborhood. A calming palette of blues, grays and a hint of yellow creates a warm and inviting first impression.
Photo: Jack Thompson
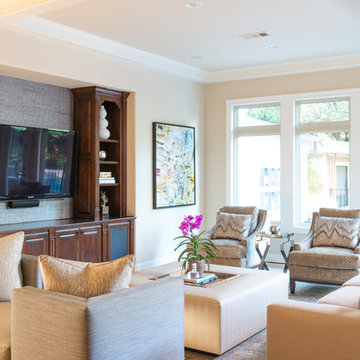
An AVID designed transitional family room in Dallas, Texas features light and bright interiors using a monochromatic color palette with accents of bold art and accessories. The furniture was created custom for this project while, a gray toned recycled newsprint grasscloth defines the television area.
Interior Design: AVID Associates
Photography: Michael Hunter
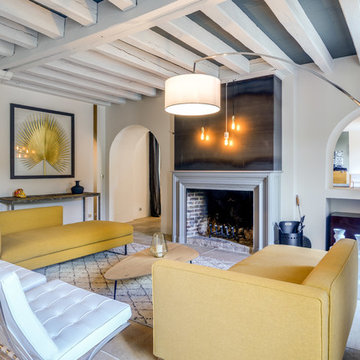
Cheminée revisitée en gris, trumeau recouvert d'une plaque en métal noir brut. Les 3 suspensions lumineuses en marbre et laiton créent un halo de lumière qui anime ce espace cosy. Une palme peinte en doré, apporte de l'éclat à l'espace dans la continuité du jaune.
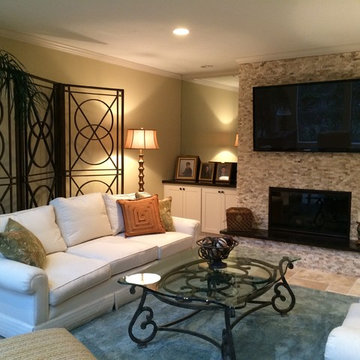
Installed split-face stacked stone to existing brick fireplace in living room. Removed dated built-in cabinets and replaced with full-length mirrors. Removed carpet and installed a beautiful stone floor in a Versailles pattern.
Transitional Living Room Design Photos with Travertine Floors
3
