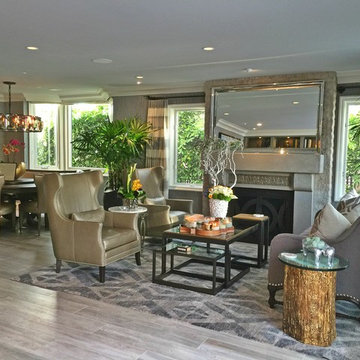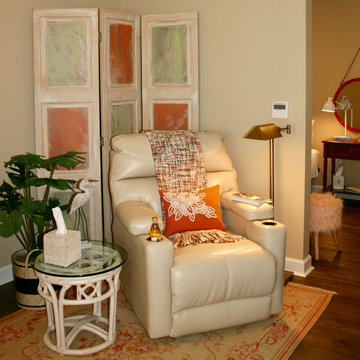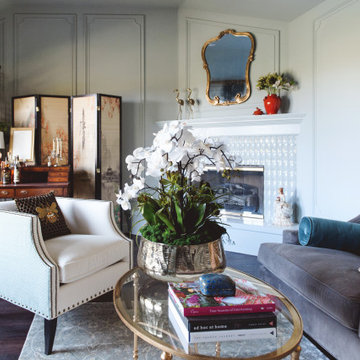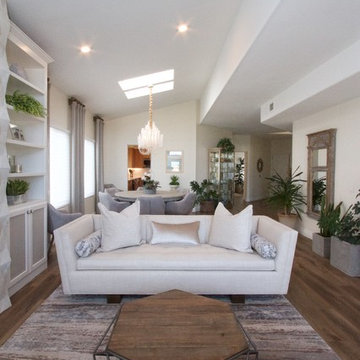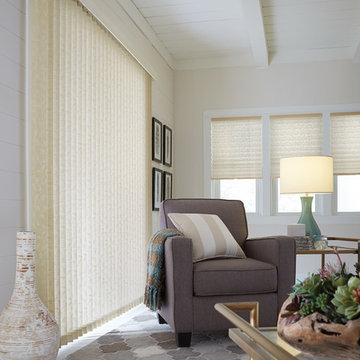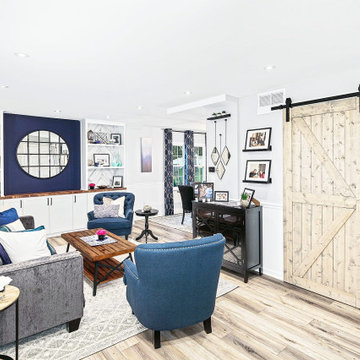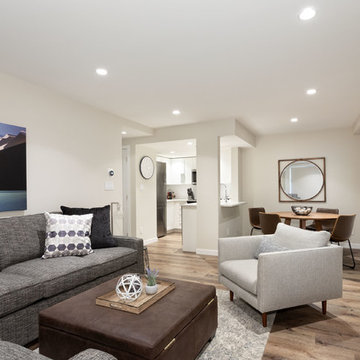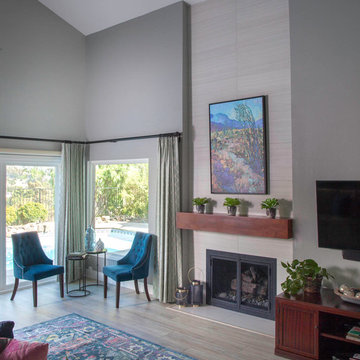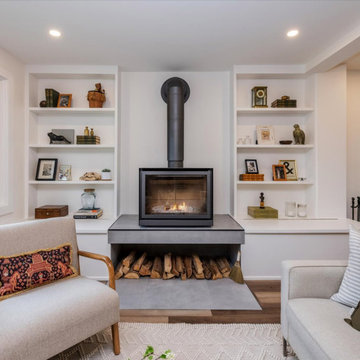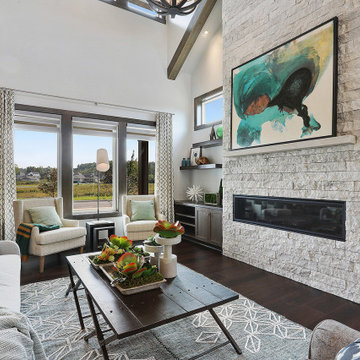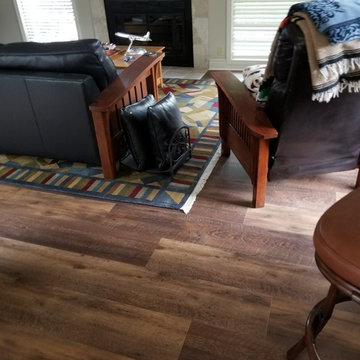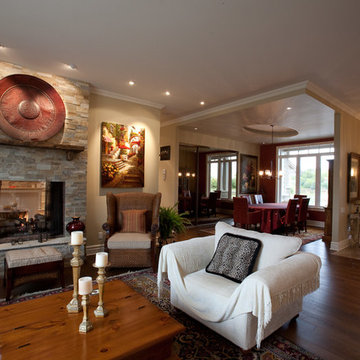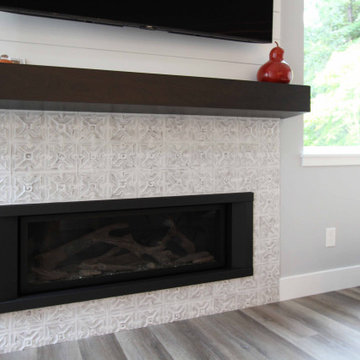Transitional Living Room Design Photos with Vinyl Floors
Refine by:
Budget
Sort by:Popular Today
161 - 180 of 1,260 photos
Item 1 of 3
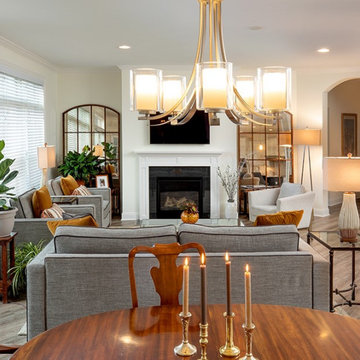
Cozy Neutrals, Golds and Grays Living Room with Custom Upholstery - Grand Mirrors Create Architectural Detail
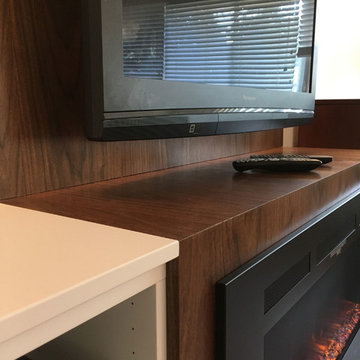
Built in media centre with integrated electric fireplace, custom walnut waterfall detail, under cabinet lighting, and hidden wire management. Designed, built, and installed by Sitka Studios.
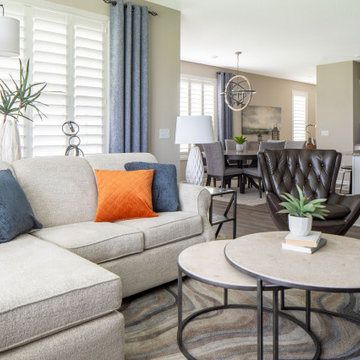
Suburban, new-build townhome with neutral finishes, pops of color, and transitional style
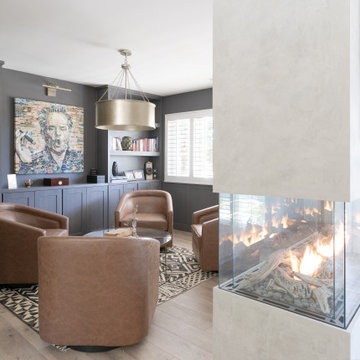
In this full service residential remodel project, we left no stone, or room, unturned. We created a beautiful open concept living/dining/kitchen by removing a structural wall and existing fireplace. This home features a breathtaking three sided fireplace that becomes the focal point when entering the home. It creates division with transparency between the living room and the cigar room that we added. Our clients wanted a home that reflected their vision and a space to hold the memories of their growing family. We transformed a contemporary space into our clients dream of a transitional, open concept home.
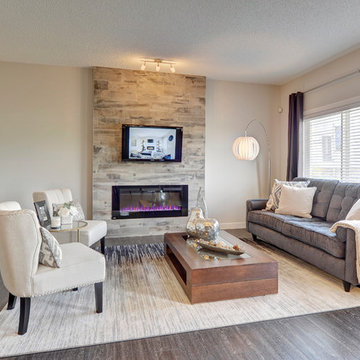
We designed this great room to be welcoming, yet sophisticated. The fireplace feature wall detail is a wood looking tile products. The floors are a luxury plank vinyl and we did a grey wall.
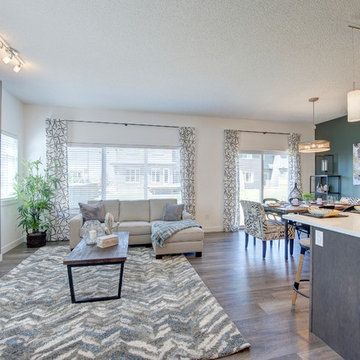
The great room is located at the rear of the home and is open to the kitchen and nook. We have added a feature wall at the linear fireplace box out as well as the adjacent nook wall.This room is great for hosting as it is open concept and had plenty of seating.
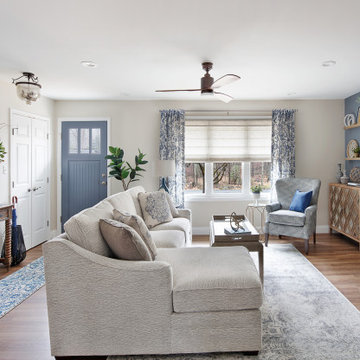
Nestled in the Pocono mountains, the house had been on the market for a while, and no one had any interest in it. Then along comes our lovely client, who was ready to put roots down here, leaving Philadelphia, to live closer to her daughter.
She had a vision of how to make this older small ranch home, work for her. This included images of baking in a beautiful kitchen, lounging in a calming bedroom, and hosting family and friends, toasting to life and traveling! We took that vision, and working closely with our contractors, carpenters, and product specialists, spent 8 months giving this home new life. This included renovating the entire interior, adding an addition for a new spacious master suite, and making improvements to the exterior.
It is now, not only updated and more functional; it is filled with a vibrant mix of country traditional style. We are excited for this new chapter in our client’s life, the memories she will make here, and are thrilled to have been a part of this ranch house Cinderella transformation.
Transitional Living Room Design Photos with Vinyl Floors
9
