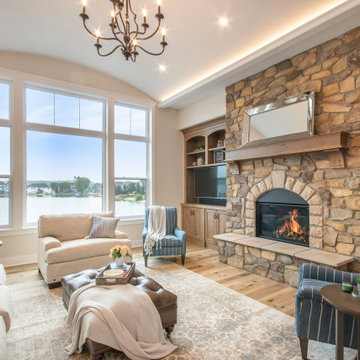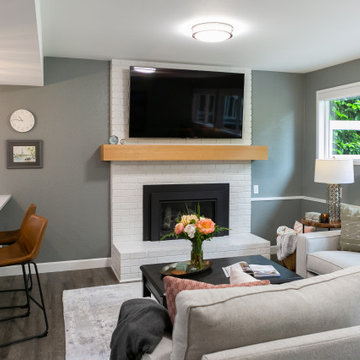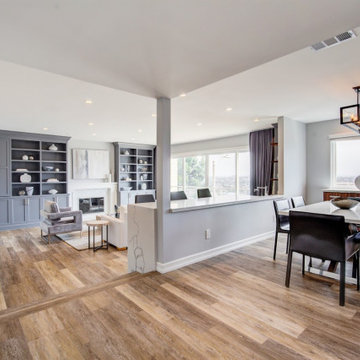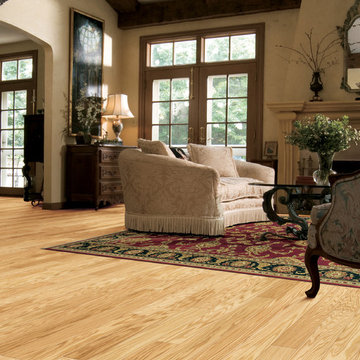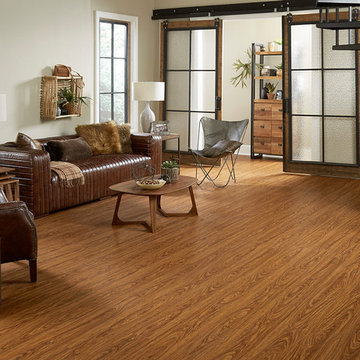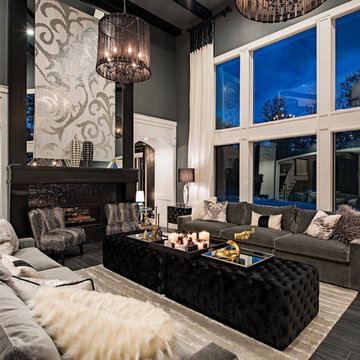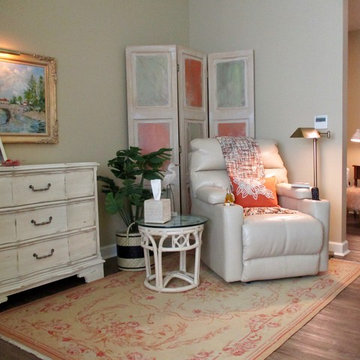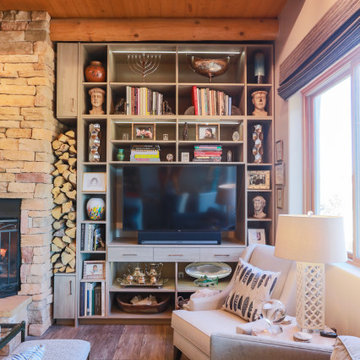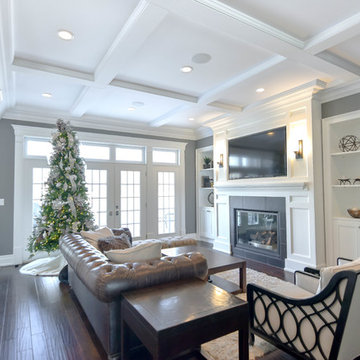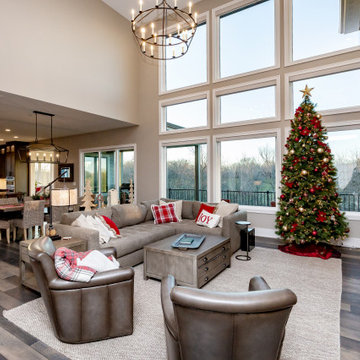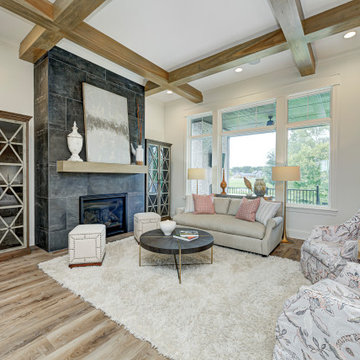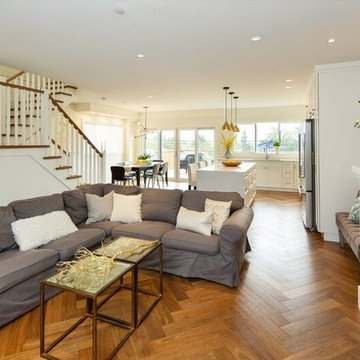Transitional Living Room Design Photos with Vinyl Floors
Refine by:
Budget
Sort by:Popular Today
81 - 100 of 1,260 photos
Item 1 of 3
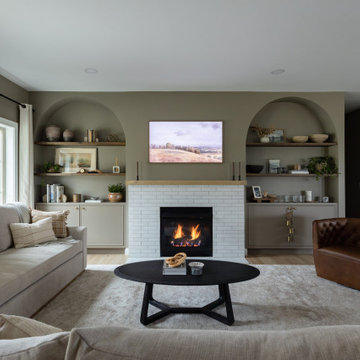
We layered similar neutral tones inside the home to keep it feeling timeless. The walls are painted a soft, subtle brown that feels like a giant hug when you walk in. On the floors, we installed one of our favorite luxury vinyl planks that gives a hardwood look at a more economical price.
The arched oak front door we selected is quaint and modern without leaning too heavily on the cottage style. For consistency, we replicated those arches throughout the home, which you can see surrounding the fireplace.
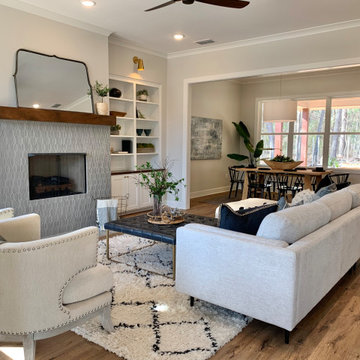
Open living room with tile fireplace, custom built in book cases, with fur down over the book cases to add an accent light. Custom stained mantel and counter tops. Vinyl plank wood floors look amazing while being durable.
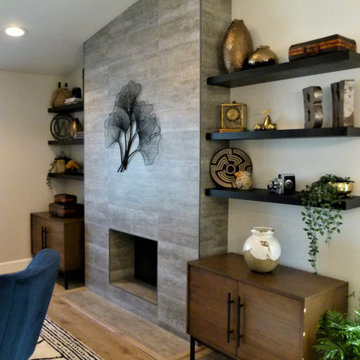
A beautiful upgrade for this cozy living room Going from dated traditional to transitional/modern.
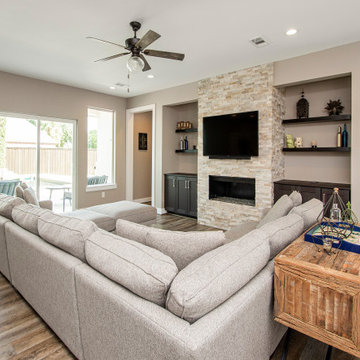
Our clients wanted to increase the size of their kitchen, which was small, in comparison to the overall size of the home. They wanted a more open livable space for the family to be able to hang out downstairs. They wanted to remove the walls downstairs in the front formal living and den making them a new large den/entering room. They also wanted to remove the powder and laundry room from the center of the kitchen, giving them more functional space in the kitchen that was completely opened up to their den. The addition was planned to be one story with a bedroom/game room (flex space), laundry room, bathroom (to serve as the on-suite to the bedroom and pool bath), and storage closet. They also wanted a larger sliding door leading out to the pool.
We demoed the entire kitchen, including the laundry room and powder bath that were in the center! The wall between the den and formal living was removed, completely opening up that space to the entry of the house. A small space was separated out from the main den area, creating a flex space for them to become a home office, sitting area, or reading nook. A beautiful fireplace was added, surrounded with slate ledger, flanked with built-in bookcases creating a focal point to the den. Behind this main open living area, is the addition. When the addition is not being utilized as a guest room, it serves as a game room for their two young boys. There is a large closet in there great for toys or additional storage. A full bath was added, which is connected to the bedroom, but also opens to the hallway so that it can be used for the pool bath.
The new laundry room is a dream come true! Not only does it have room for cabinets, but it also has space for a much-needed extra refrigerator. There is also a closet inside the laundry room for additional storage. This first-floor addition has greatly enhanced the functionality of this family’s daily lives. Previously, there was essentially only one small space for them to hang out downstairs, making it impossible for more than one conversation to be had. Now, the kids can be playing air hockey, video games, or roughhousing in the game room, while the adults can be enjoying TV in the den or cooking in the kitchen, without interruption! While living through a remodel might not be easy, the outcome definitely outweighs the struggles throughout the process.
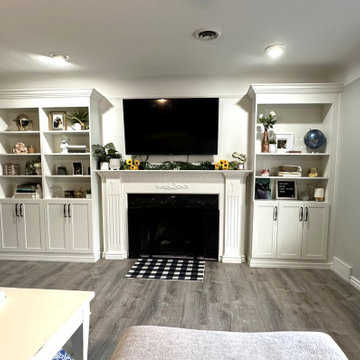
Cabinetry: Showplace EVO
Style: Pendleton
Finish: Pure White
Hardware: (Hardware Resources) Audrey Pull in Black Matte
Contractor: Paul Carson
Designer: Devon Moore
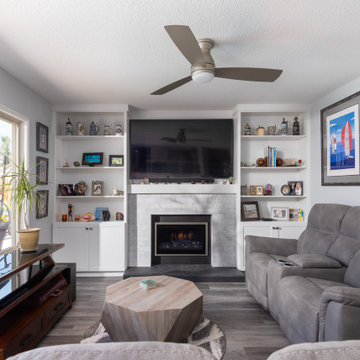
This Poway living room was renovated with a new fireplace and built-in shelving to match the rest of this transitional design.
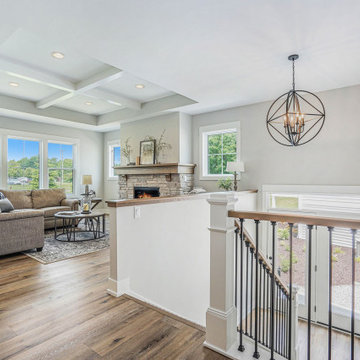
This quiet condo transitions beautifully from indoor living spaces to outdoor. An open concept layout provides the space necessary when family spends time through the holidays! Light gray interiors and transitional elements create a calming space. White beam details in the tray ceiling and stained beams in the vaulted sunroom bring a warm finish to the home.
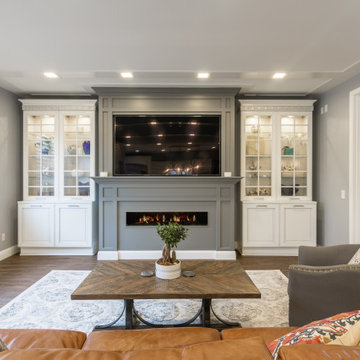
Full Home Remodeling in San Diego, CA. White Cabinets and Grey Entertainment Center with a big Flat TV and Fireplace. White Cabinets made in Italy by Stosa Cucine.
Remodeled by Europe Construction
Transitional Living Room Design Photos with Vinyl Floors
5
