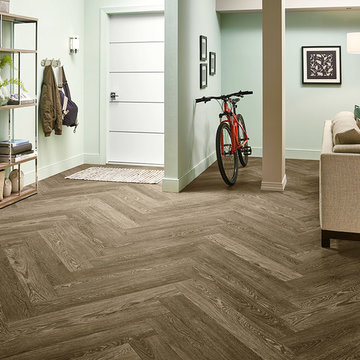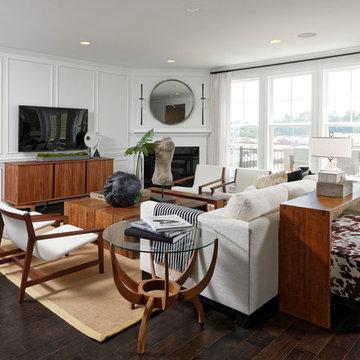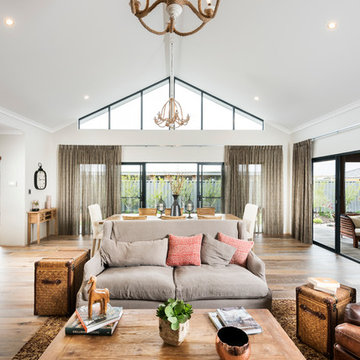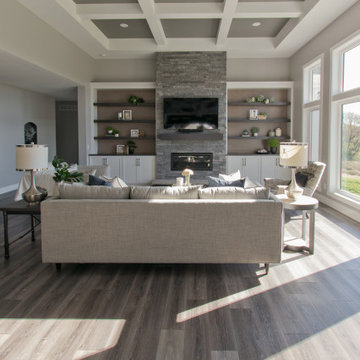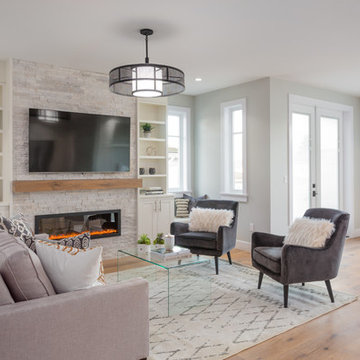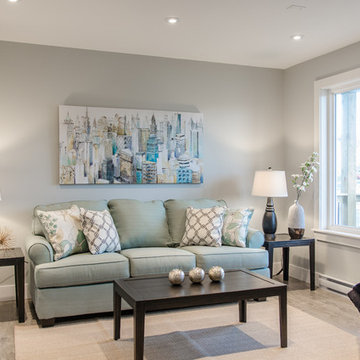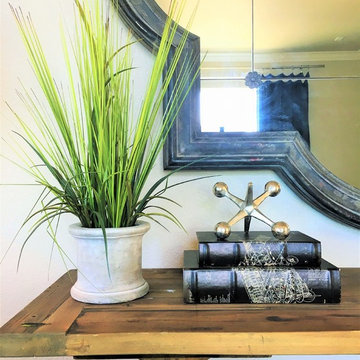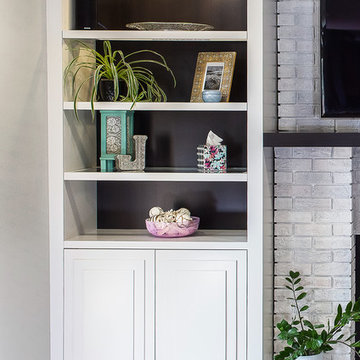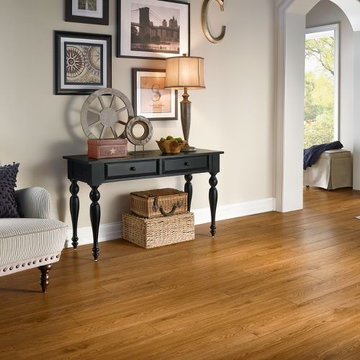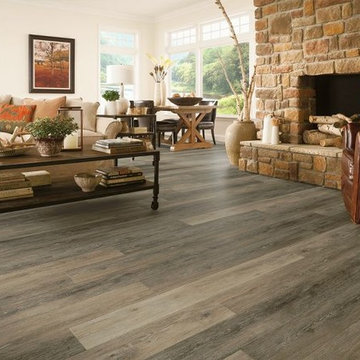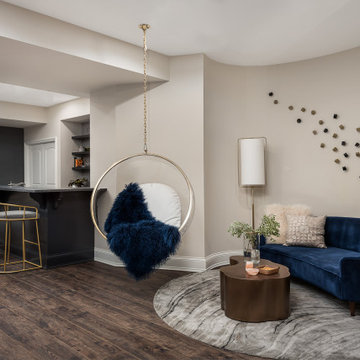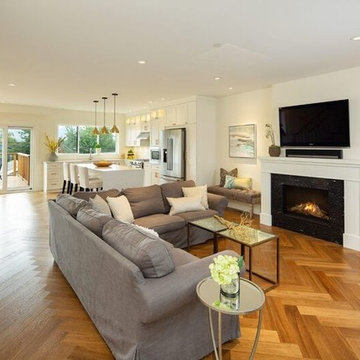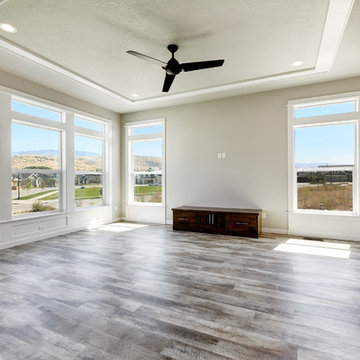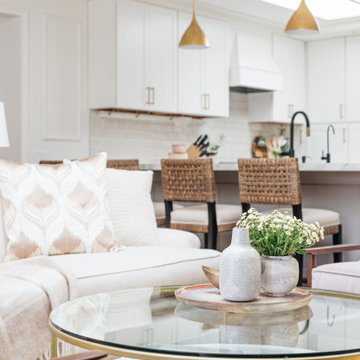Transitional Living Room Design Photos with Vinyl Floors
Refine by:
Budget
Sort by:Popular Today
41 - 60 of 1,260 photos
Item 1 of 3
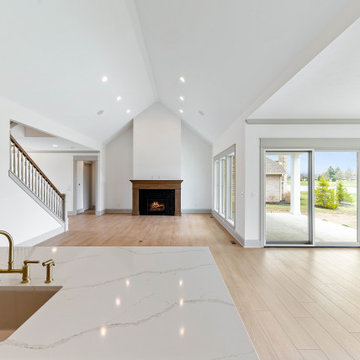
This modern European inspired home features a primary suite on the main, two spacious living areas, an upper level loft and more.

Two proportioned book shelves flank either side of this updated fireplace. Their graceful arches echo the relief patterns on the tile façade. This simple but elegant update has provided cabinetry for concealed storage and open shelving where the owner proudly displays their favorite novels, travel mementos, and family heirlooms, adding a touch of personal narrative to the space.

Our clients wanted to increase the size of their kitchen, which was small, in comparison to the overall size of the home. They wanted a more open livable space for the family to be able to hang out downstairs. They wanted to remove the walls downstairs in the front formal living and den making them a new large den/entering room. They also wanted to remove the powder and laundry room from the center of the kitchen, giving them more functional space in the kitchen that was completely opened up to their den. The addition was planned to be one story with a bedroom/game room (flex space), laundry room, bathroom (to serve as the on-suite to the bedroom and pool bath), and storage closet. They also wanted a larger sliding door leading out to the pool.
We demoed the entire kitchen, including the laundry room and powder bath that were in the center! The wall between the den and formal living was removed, completely opening up that space to the entry of the house. A small space was separated out from the main den area, creating a flex space for them to become a home office, sitting area, or reading nook. A beautiful fireplace was added, surrounded with slate ledger, flanked with built-in bookcases creating a focal point to the den. Behind this main open living area, is the addition. When the addition is not being utilized as a guest room, it serves as a game room for their two young boys. There is a large closet in there great for toys or additional storage. A full bath was added, which is connected to the bedroom, but also opens to the hallway so that it can be used for the pool bath.
The new laundry room is a dream come true! Not only does it have room for cabinets, but it also has space for a much-needed extra refrigerator. There is also a closet inside the laundry room for additional storage. This first-floor addition has greatly enhanced the functionality of this family’s daily lives. Previously, there was essentially only one small space for them to hang out downstairs, making it impossible for more than one conversation to be had. Now, the kids can be playing air hockey, video games, or roughhousing in the game room, while the adults can be enjoying TV in the den or cooking in the kitchen, without interruption! While living through a remodel might not be easy, the outcome definitely outweighs the struggles throughout the process.
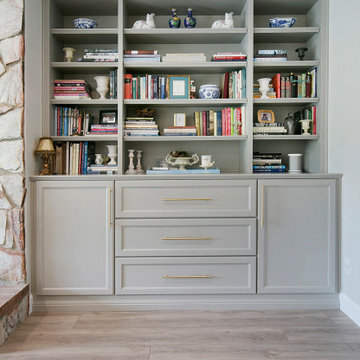
Custom gray-green built-ins were added to the family room offering attractive storage space and plenty of open shelving for books and other collectibles.
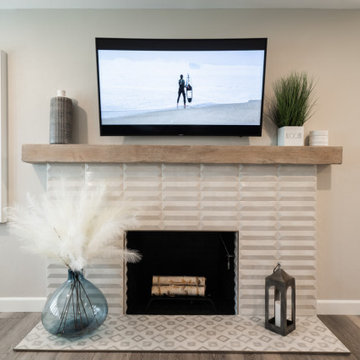
White geometric tile adds texture and movement to this modern fireplace design, while the pale wood mantle adds a natural element without disrupting the neutral palette.
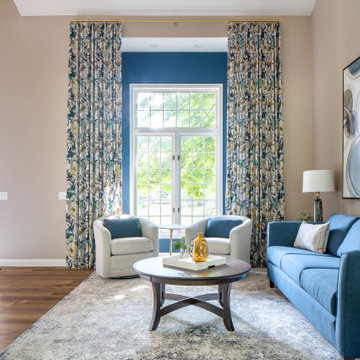
Transitional-style, two-story, living room with bay window, adjacent to foyer and open staircase.
Transitional Living Room Design Photos with Vinyl Floors
3
