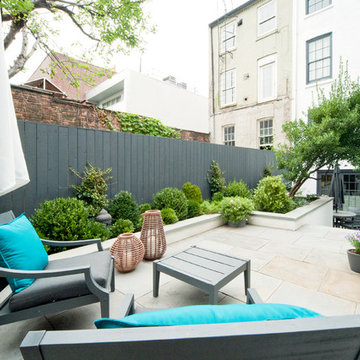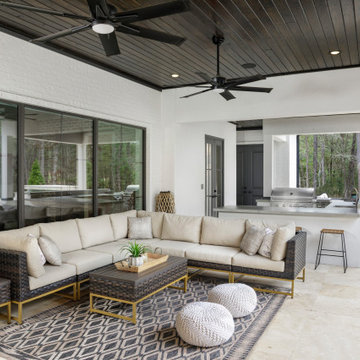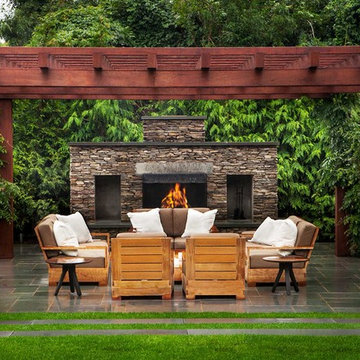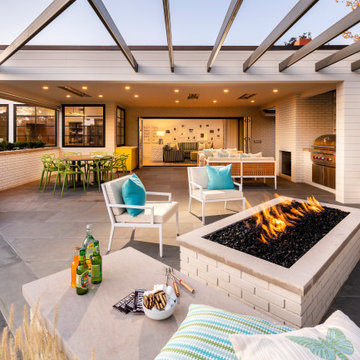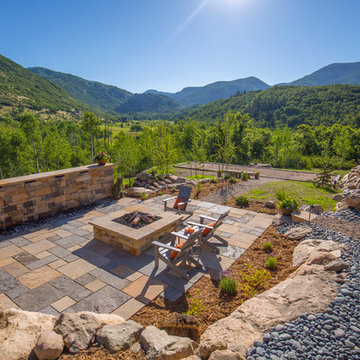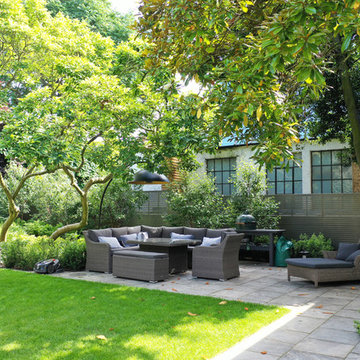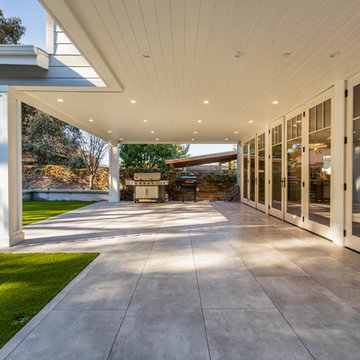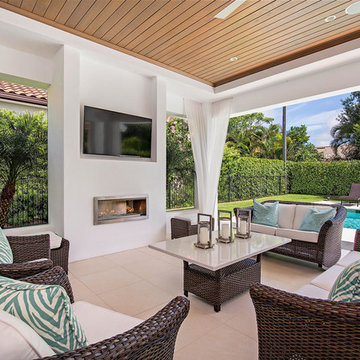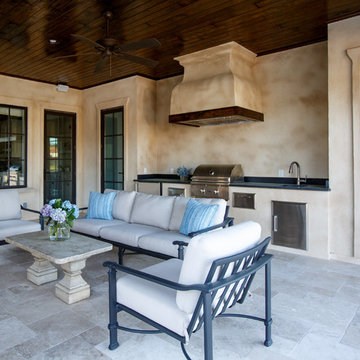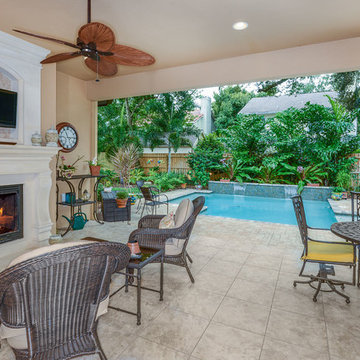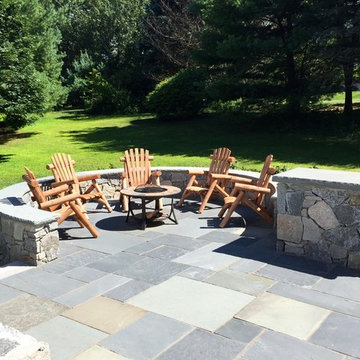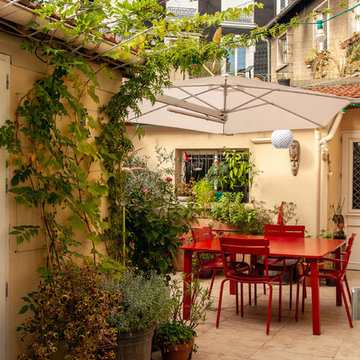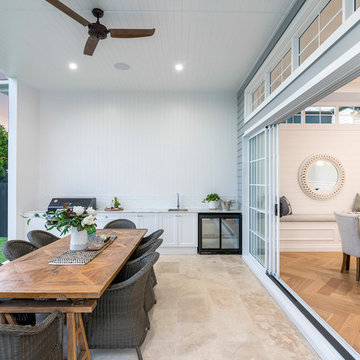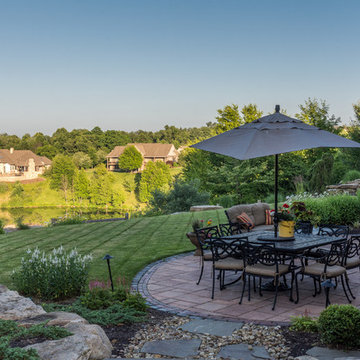Transitional Patio Design Ideas with Tile
Refine by:
Budget
Sort by:Popular Today
81 - 100 of 1,413 photos
Item 1 of 3
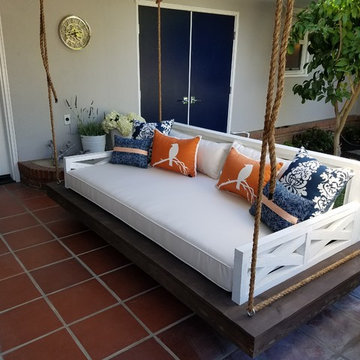
We utilized the unused end of this odd-shaped patio with a hanging twin-sized porch swing. This unexpected feature is the star of the whole patio! Custom cushions and pillows in fabrics that coordinate with the rest of the furnishings tie the whole space together.
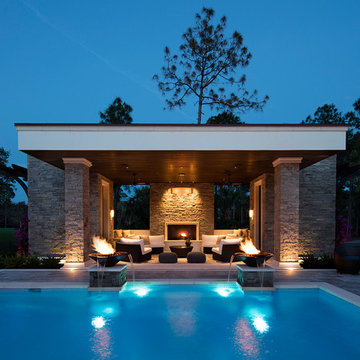
Genesis 15339 pendant light by Ultralights Lighting
Synergy 0486 wall sconces by Ultralights Lighting
Kellam Group Interiors, Bonita Springs, Naples, FL
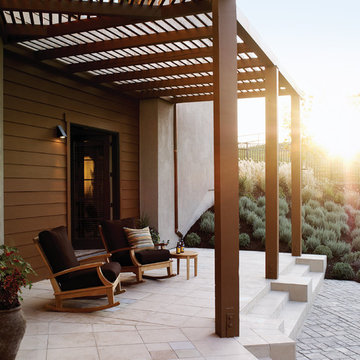
Covered patio right off the master bedroom of Di Mattei's Sunset Magazine's Idea House 2006
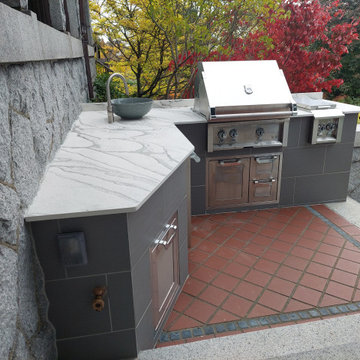
This outdoor kitchen blends into the granite walls and hardscape beautifully, with Dekton "Liquid Sky Matte" countertops and lightly textured grey tile veneer. Everything you need here including grill, side burner, fridge and vessel sink.
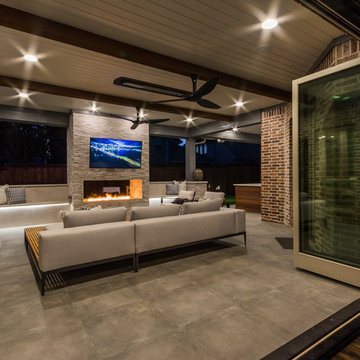
These clients spent the majority of their time outside and entertained frequently, but their existing patio space didn't allow for larger gatherings.
We added nearly 500 square feet to the already 225 square feet existing to create this expansive outdoor living room. The outdoor fireplace is see-thru and can fully convert to wood burning should the clients desire. Beyond the fireplace is a spa built in on two sides with a composite deck, LED step lighting, and outdoor rated TV, and additional counter space.
The outdoor grilling area mimics the interior of the clients home with a kitchen island and space for dining.
Heaters were added in ceiling and mounted to walls to create additional heat sources.
To capture the best lighting, our clients enhanced their space with lighting in the overhangs, underneath the benches adjacent the fireplace, and recessed cans throughout.
Audio/Visual details include an outdoor rated TV by the spa, Sonos surround sound in the main sitting area, the grilling area, and another landscape zone by the spa.
The lighting and audio/visual in this project is also fully automated.
To bring their existing area and new area together for ultimate entertaining, the clients remodeled their exterior breakfast room wall by removing three windows and adding an accordion door with a custom retractable screen to keep bugs out of the home.
For landscape, the existing sod was removed and synthetic turf installed around the entirety of the backyard area along with a small putting green.
Selections:
Flooring - 2cm porcelain paver
Kitchen/island: Fascia is ipe. Counters are 3cm quartzite
Dry Bar: Fascia is stacked stone panels. Counter is 3cm granite.
Ceiling: Painted tongue and groove pine with decorative stained cedar beams.
Additional Paint: Exterior beams painted accent color (do not match existing house colors)
Roof: Slate Tile
Benches: Tile back, stone (bullnose edge) seat and cap
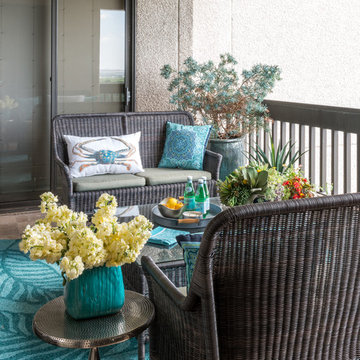
"A HOME WITH A VIEW" OF Downtown Dallas. 18th floor Hi-rise Patio. Interior Design by Dona Rosene Interiors; Photography by Michael Hunter
Transitional Patio Design Ideas with Tile
5
