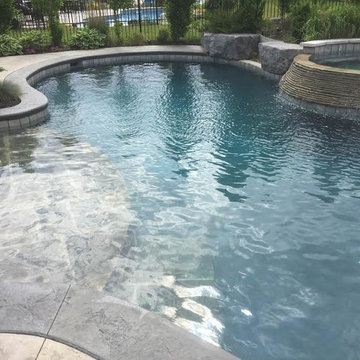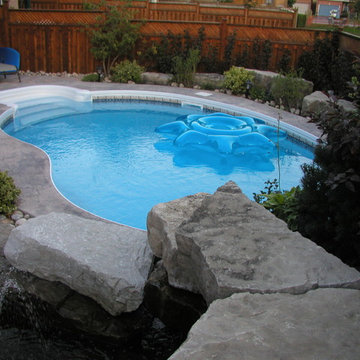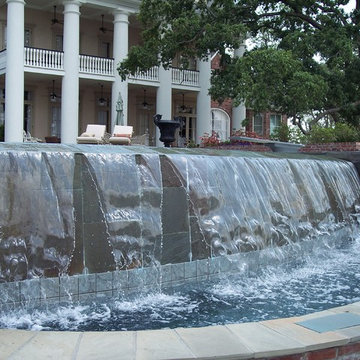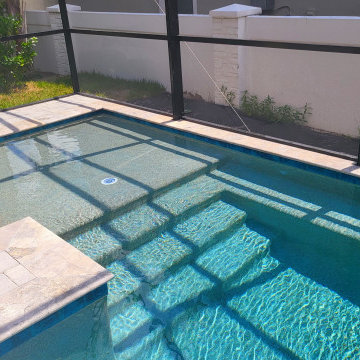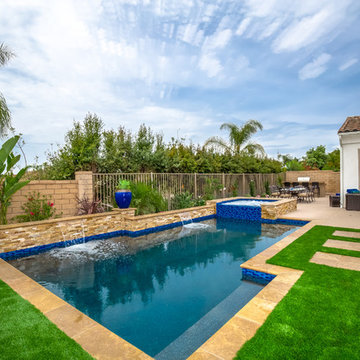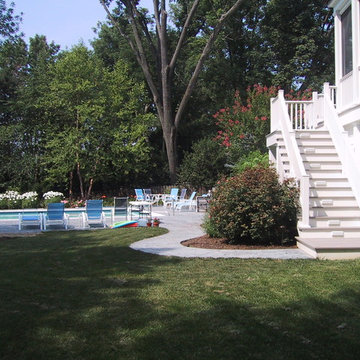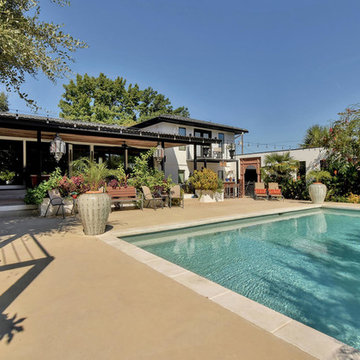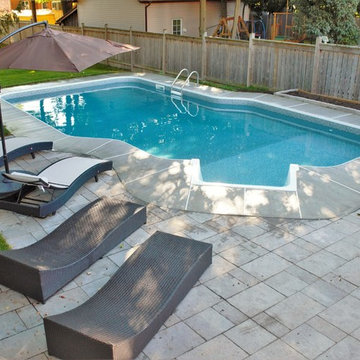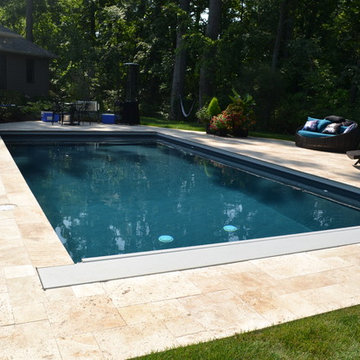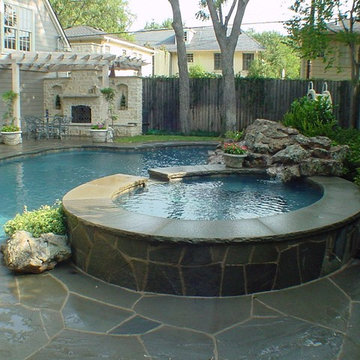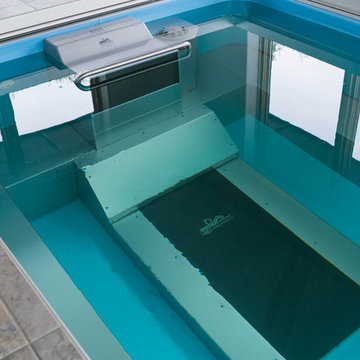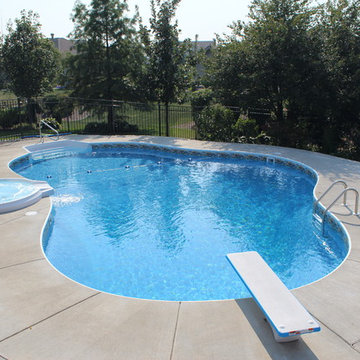Transitional Pool Design Ideas
Refine by:
Budget
Sort by:Popular Today
101 - 120 of 828 photos
Item 1 of 3
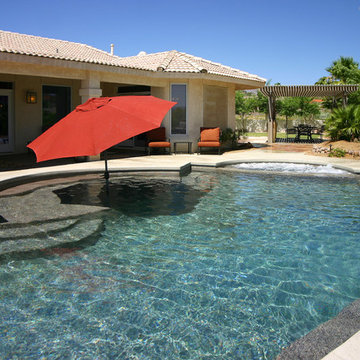
We completely renovated this pool. The jacuzzi was previously above ground about 2' and closer to the house. We moved to its current location, added pebbletech product on the surface of the pool and covered the entire pool deck with new material. My favorite part, the umbrella stand in the pool.
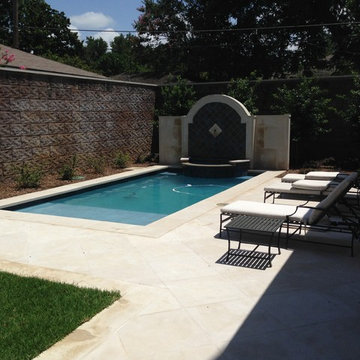
Small pool for swimming laps or cooling off. Tanning shelf in the water for staying cool.
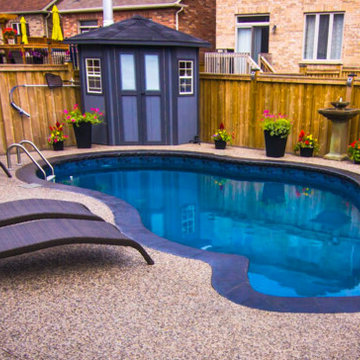
12x24 Gemini Inground Pool with Exposed Aggregate deck, Stamped Concrete border and bullnose, and cozy outdoor entertaining area. Thanks to David Charles Media for the photos.
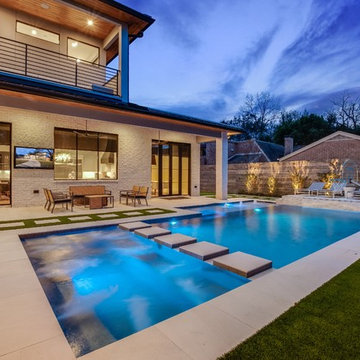
A clean, transitional home design. This home focuses on ample and open living spaces for the family, as well as impressive areas for hosting family and friends. The quality of materials chosen, combined with simple and understated lines throughout, creates a perfect canvas for this family’s life. Contrasting whites, blacks, and greys create a dramatic backdrop for an active and loving lifestyle.
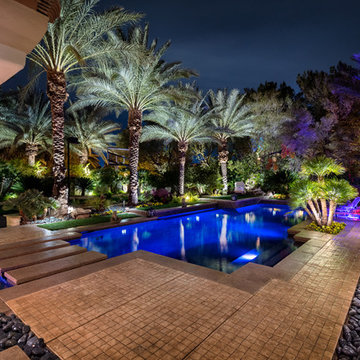
Project Designed & Built By our Owner in 1990, after 25 years added new Wet edge Pebble interior, fire pits, rain descent and rock drainage trough. Proof geometric designs are TIMELESS
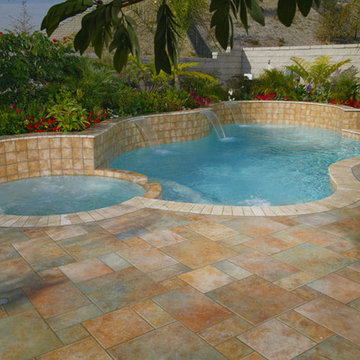
Swan Pools | Soft Colors, Subtle Shapes
The casual pool and spa is easy on the eye and the soul. It features relaxed, freestyle forms and quiet but complex pastel colors and textures. The pool's surface is pure white plaster; the hardscape and coping are decorative slate.
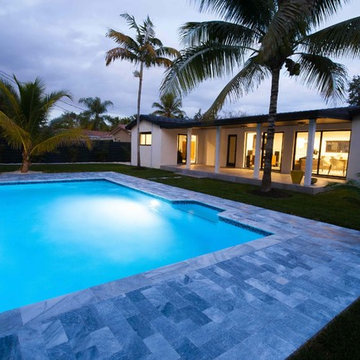
New covered patio off of living room, master bedroom and pool bath overlooks refurbished pool with new coping and deck of white and grey travertine pavers.
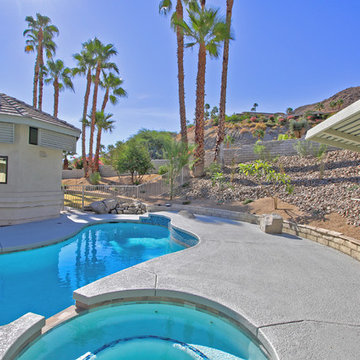
Private Rancho Mirage location. Brought the home up to date with new exterior/interior paint using a white color for the stucco and interior walls, sage green for the exterior trim and bright yellow for the doors. New grey porcelian floor tile throughout. New porcelain tile Master Room fireplace surround and new porcelain wall tile behind the Viking stove. Master Bathroom has new white subway tile with modern strip tile in the shower area. New free-standing bathtub with chandelier, new two-sink vanity with marble counter top. Casita was overhauled with new paint, new flooring and new bathroom tile shower. New landscaping with gravel accents. New concrete overlay pool deck.
Transitional Pool Design Ideas
6
