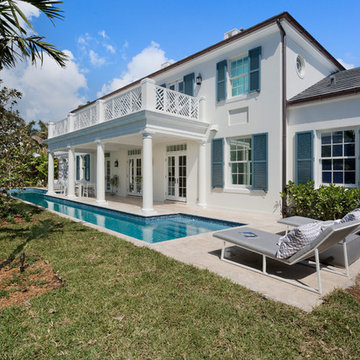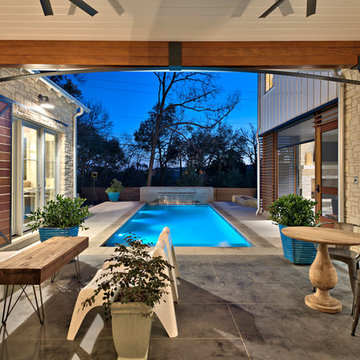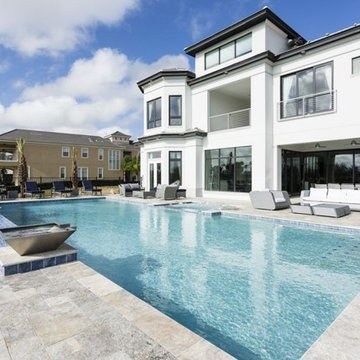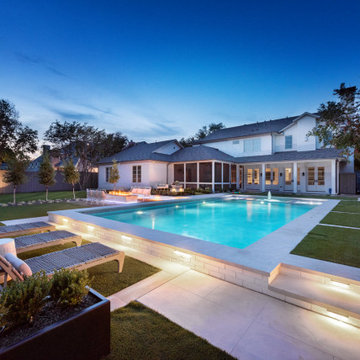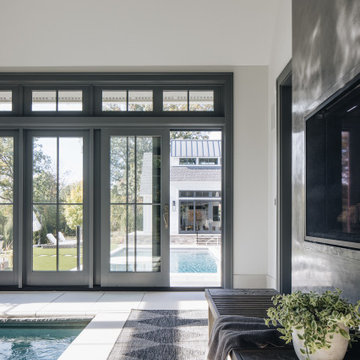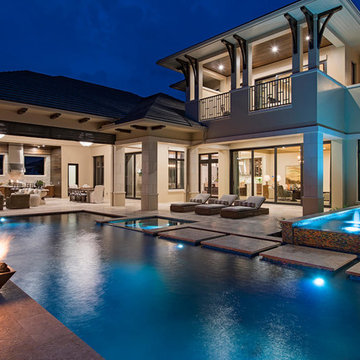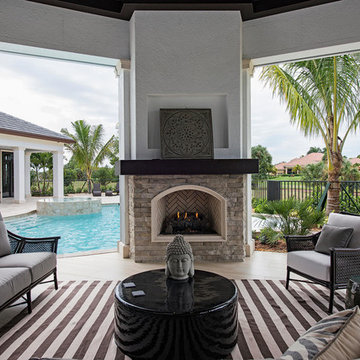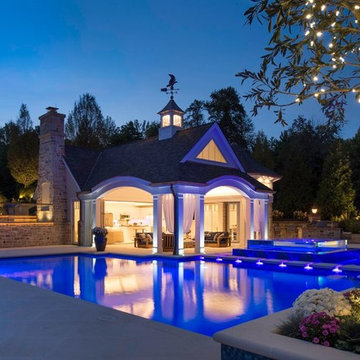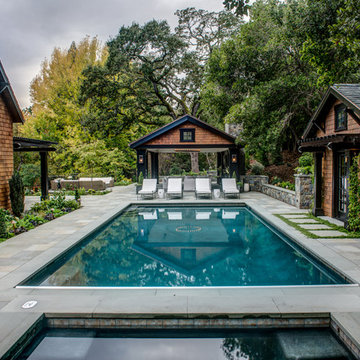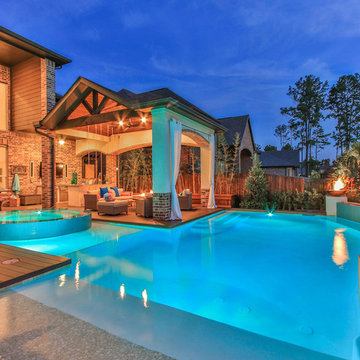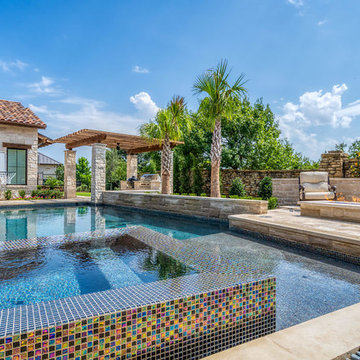Transitional Pool Design Ideas
Refine by:
Budget
Sort by:Popular Today
181 - 200 of 1,756 photos
Item 1 of 3
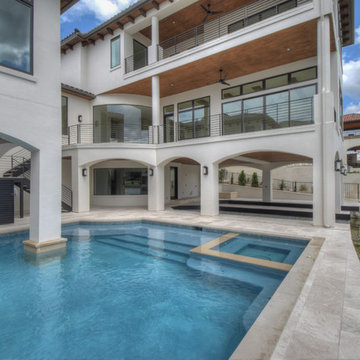
Zbranek & Holt Custom Homes built this stunning Waterfront Transitional home on prestigious Applehead Island in Horseshoe Bay Texas. Abundant use of glass and clean lines define the home’s exterior for a waterfront home that stands out from others on the island.
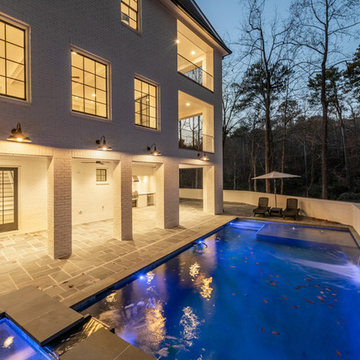
Stokesman Luxury Homes BEST of HOUZZ: Ranked #1 in Buckhead, Atlanta, Georgia Custom Luxury Home Builder Earning 5 STAR REVIEWS from our clients, your neighbors, for over 15 years, since 2003. Stokesman Luxury Homes is a boutique custom home builder that specializes in luxury residential new construction in Buckhead. Honored to be ranked #1 in Buckhead by Houzz.
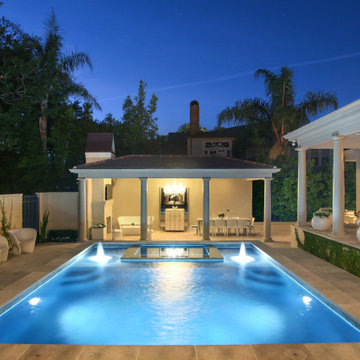
Sofia Joelsson Design, Interior Design Services. Backyard Pool, Terrace, two story New Orleans new construction, outdoor Dining, Planters, columns, chandelier,
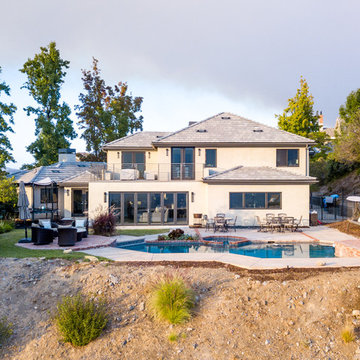
Joe and Denise purchased a large Tudor style home that never truly fit their needs. While interviewing contractors to replace the roof and stucco on their home, it prompted them to consider a complete remodel. With two young daughters and pets in the home, our clients were convinced they needed an open concept to entertain and enjoy family and friends together. The couple also desired a blend of traditional and contemporary styles with sophisticated finishes for the project.
JRP embarked on a new floor plan design for both stories of the home. The top floor would include a complete rearrangement of the master suite allowing for separate vanities, spacious master shower, soaking tub, and bigger walk-in closet. On the main floor, walls separating the kitchen and formal dining room would come down. Steel beams and new SQFT was added to open the spaces up to one another. Central to the open-concept layout is a breathtaking great room with an expansive 6-panel bi-folding door creating a seamless view to the gorgeous hills. It became an entirely new space with structural changes, additional living space, and all-new finishes, inside and out to embody our clients’ dream home.
PROJECT DETAILS:
• Style: Transitional
• Colors: Gray & White
• Photographer: Andrew (Open House VC)
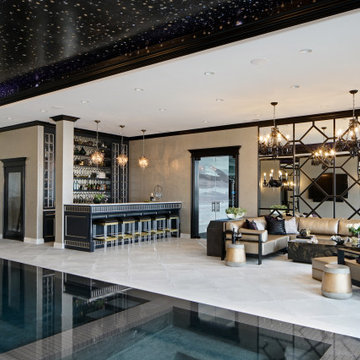
An opulent space which features a 20' infinity edge swimming pool, a custom designed bar with brass details and mirrored tile backsplash, as well as the main seating area with lounge furnishings which are luxurious and durable. Behind the seating arrangement is a custom designed piece of mirror and black lacquered millwork.
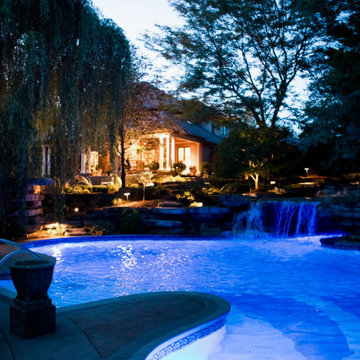
Freeform resort style concrete pool at night with natural stone waterfall built by Mike Hodak in Venetia, PA
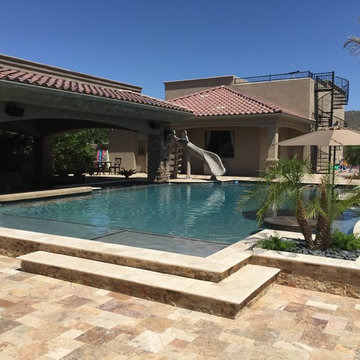
“Big Daddy Construction & Design" is a full service construction company with seasoned leadership and over 20 years of contracting experience in the Phoenix area. “Big Daddy” offers it's services as a viable alternative to business as usual in Arizona’s construction industry.
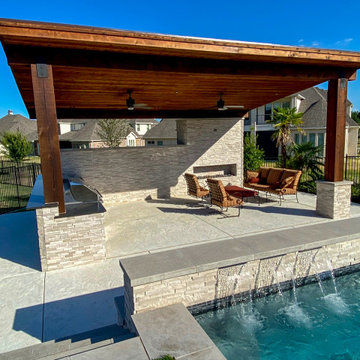
Beautiful modern pool project in Southlake, TX designed by Mike Farley. It has a large cabana with a outdoor kitchen and fireplace. The hillside was terraced to create different gathering areas. The desire for great water features resulted in the back of the fire feature creating an awesome sound with a water wall and the cabana bench back created a spot for the sheer descents. The lush tropical plantings accented with raised planters and synthetic grass provide privacy with the neighbors and will grow into paradise. Constructed by Claffey Pools & landscape by Joey Designs.
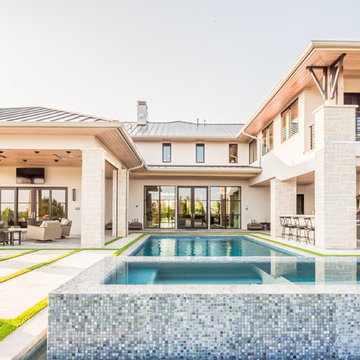
The La Cantera patio is an outdoor oasis with several seating areas, an outdoor kitchen, and fireplace. The lap pool sits in the center of the backyard space with an elevated hot tub at the far end of the pool.
Transitional Pool Design Ideas
10
