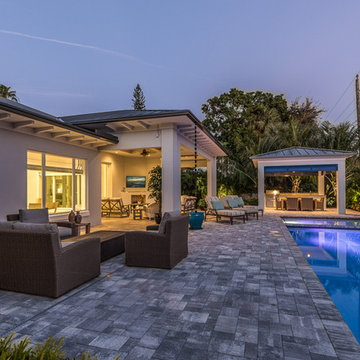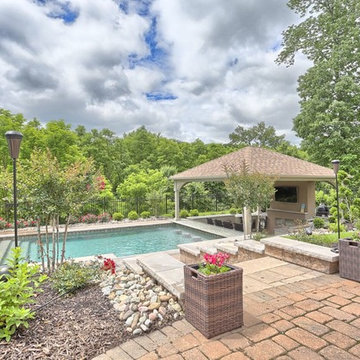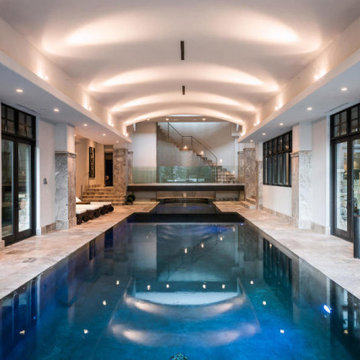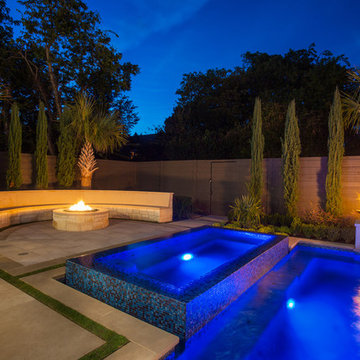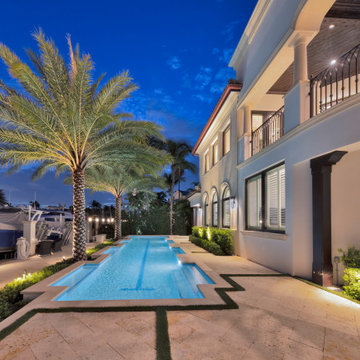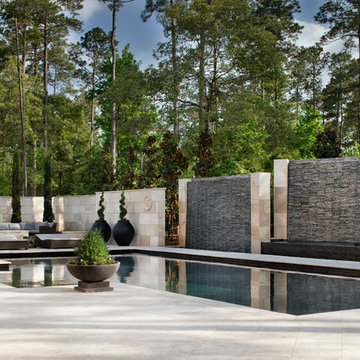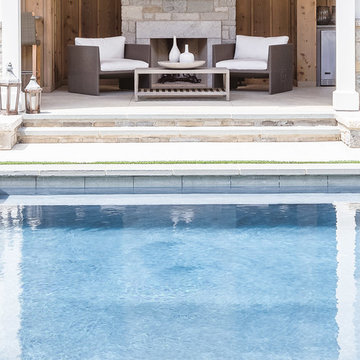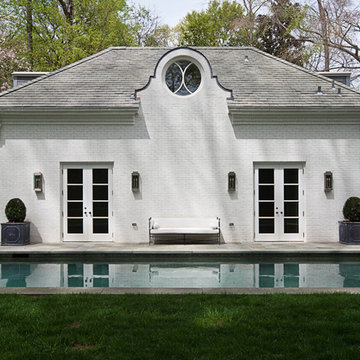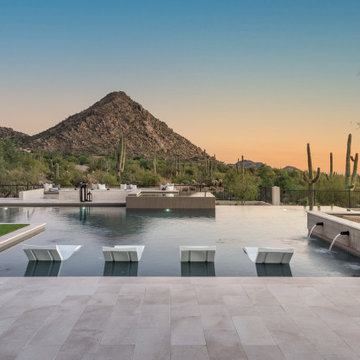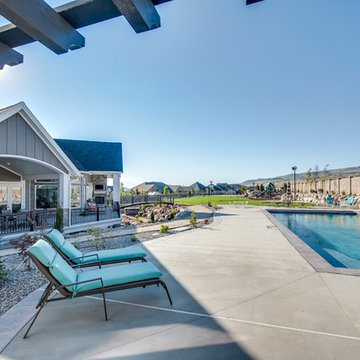Transitional Pool Design Ideas
Refine by:
Budget
Sort by:Popular Today
201 - 220 of 1,756 photos
Item 1 of 3
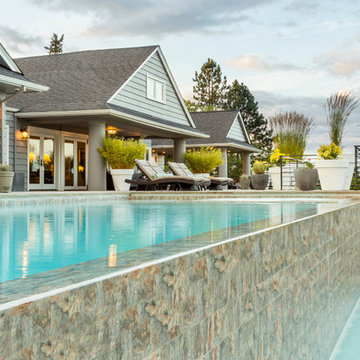
Relax and recharge in this gorgeous outdoor space. Perched high above Lake Oswego's North Shore, this backyard space features incredible views from the infinity pool.
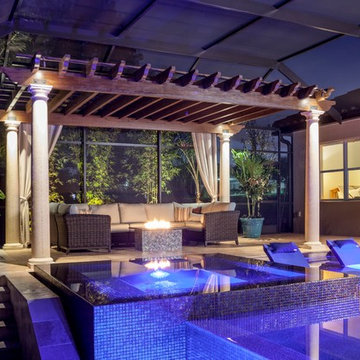
Night is the perfect time to enjoy the cozy atmosphere created by Ryan Hughes Design Build with the use of multiple textures; regal wooden pergola, stone columns, drapery accents, tropical foliage and the most exquisite of elements. Modern pool with raised spa and sun shelf with ledge loungers is perfect for sunbathing or nighttime tv viewing.
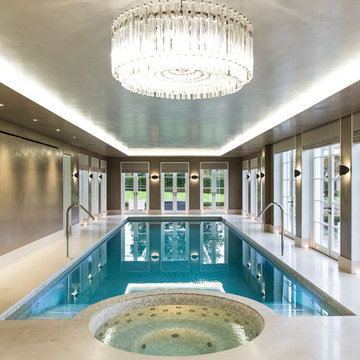
This chic ground-floor integrated pool and spa gets brilliant natural light from the surrounding windows and looks out onto expansive grounds. The lighting is a key feature in this elegant pool hall, from the daylight to the 3x3w Wibre underwater lighting in the pool to the grand ceiling illumination, which can be adjusted to create different moods. The client has an inviting space where the family can exercise, have fun and relax.
The pool is 13.5m x 4.20m. The shallow end is 1.5m in depth falling to 2m at the deep-end. The pool sports an Astral neck-jet water cannon on each side of the pool – these create strong waterfalls which are visually striking and fun to swim under. Steps on both sides of the spa lead into the pool. The 2.1m diameter spa accommodates five bathers, has an extended seatback and footwell – at seating level, the water depth is approximately 0.5 metres. Multiple jets deliver stimulating and soothing massages via standard air/water mix jets.
The same bespoke tiling design runs throughout the spa and pool. Large format porcelain tiles in a travertine design were cut to mosaic size and affixed to a backing sheet. To give the tiling extra pizzazz, different shades of beige and brown tiles were combined.
Completing the pool is an Ocea automatic slatted pool cover installed in a recess floor. The pool cover mechanism is hidden under a structural false floor panel, which is completely blended into the pool finish. The pool cover is a light beige colour, matching the client-designed pool surround which is made of bespoke porcelain tiles. The pool cover helps to minimise running and maintenance costs as well as providing added safety by closing-off the pool when it is not in use. When not in use, the spa is also closed-off using a Certikin Thermalux foam throw-on cover.
There is an equally impressive plant room located directly beneath the pool.
Awards: SPATA Gold Award – Inground Residential Spas & Wellness Category & SPATA Bronze Award – Residential Indoor Pool 2018
Partners: Architect: Studio Indigo. Main Contractor: Knightbuild.
Photographer: Peter Northall
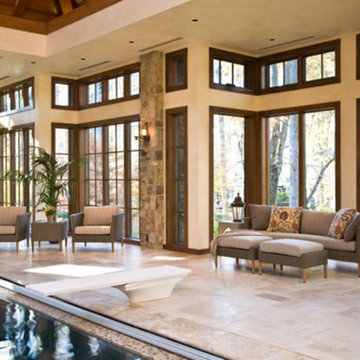
Addition to home in Potomac Maryland. Indoor pool with five lounging areas. Glass folding doors that open to an expansive great room. Photographer Gwin Hunt
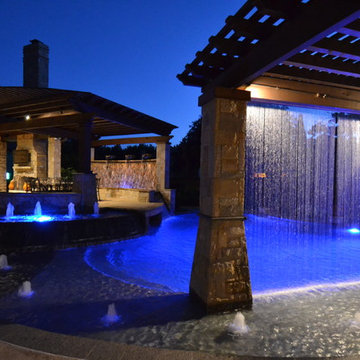
Stunning private oasis in Colleyville, TX designed by Mike Farley and recently on HGTV's "Ultimate Pools" Shangri-La Pool. This project was constructed for privacy and relaxation. It has multiple water features including slate water walls, double rain falls coming out of a 10' arbor, fire bowls, water bowls, rain fall into spa, full outdoor kitchen, elevation changes, flagstone beach entry, large tanning ledge from tanning ledge to rain curtain, hidden grotto, diving slab, built in table. All put together it creates the perfect tranquil, private oasis with cascading waters all around. Photos by Mike Farley
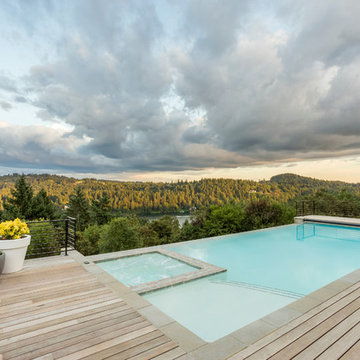
This view of Lake Oswego is incredible! This flowing outdoor space is the perfect place to relax and recharge on a gorgeous day.
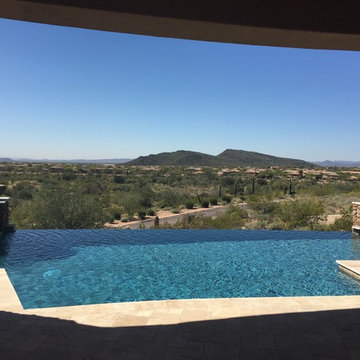
“Big Daddy Construction & Design" is a full service construction company with seasoned leadership and over 20 years of contracting experience in the Phoenix area. “Big Daddy” offers it's services as a viable alternative to business as usual in Arizona’s construction industry.
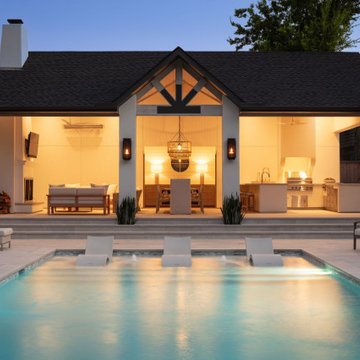
Pool house with bathroom fireplace, full kitchen, and swimming pool.
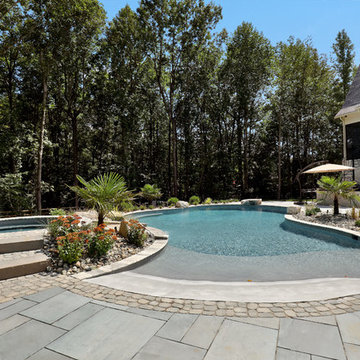
Zero entry pool with hot tub is a tranquil space to spend the warm Virginia summer days.
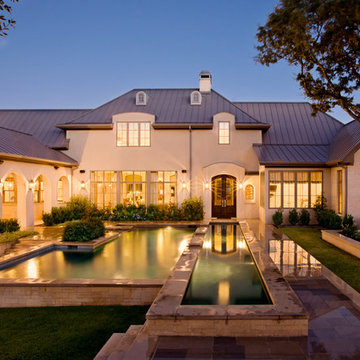
Resting on a corner lot, this charming French traditional home embraces the street on two sides. It offers a private countryside retreat with steep roof pitches, soothing materials, and an abundance of natural light.
Published:
Home by Design, February/March 2013
Luxe interiors + design, Austin + Hill Country Edition, Summer 2011 (Cover)
Luxe interiors + design, Houston Edition, Summer 2011
Photo Credit: Coles Hairston
Transitional Pool Design Ideas
11
