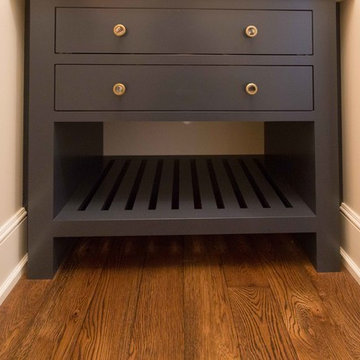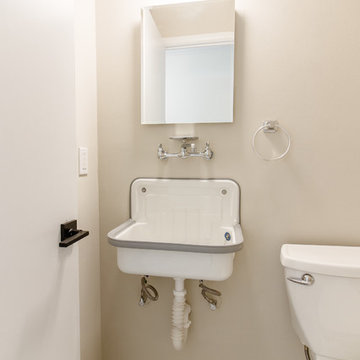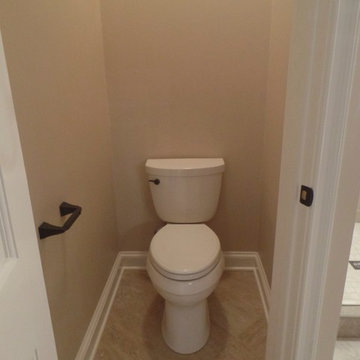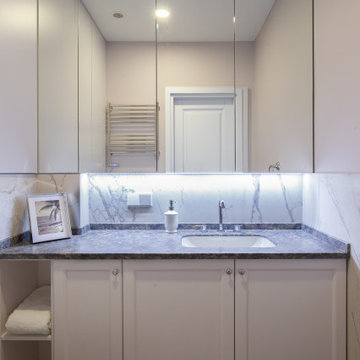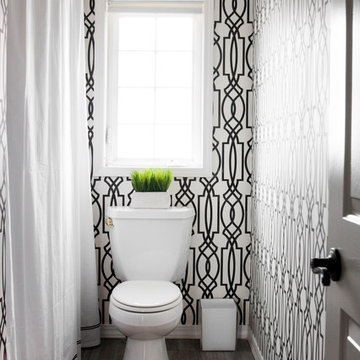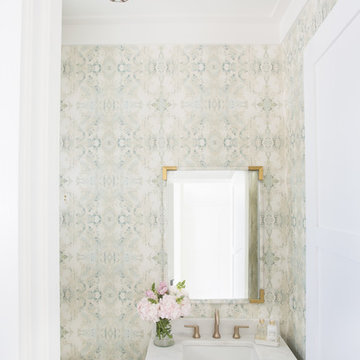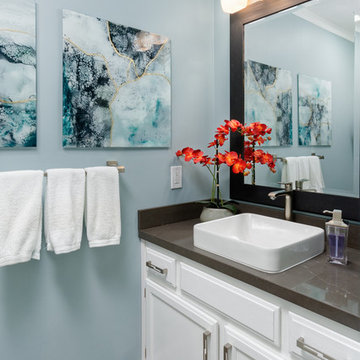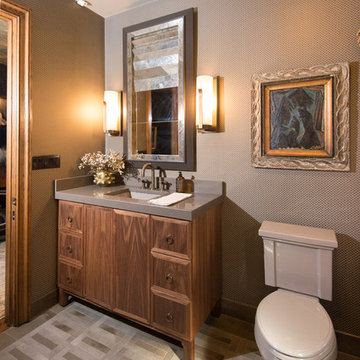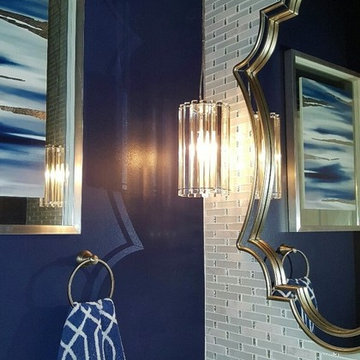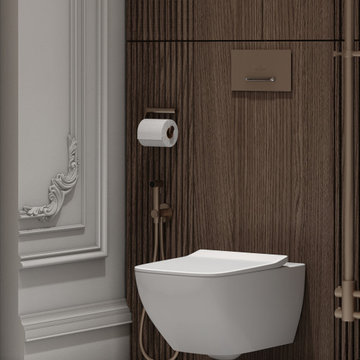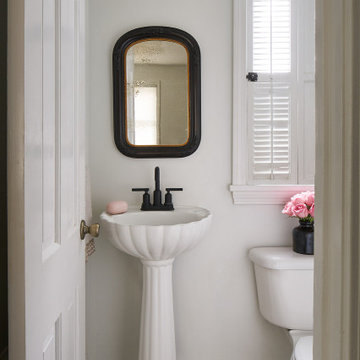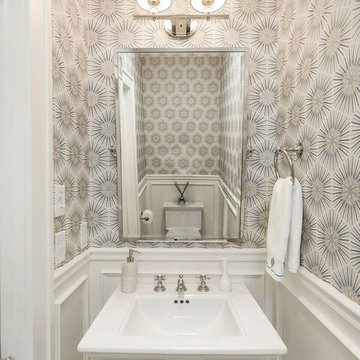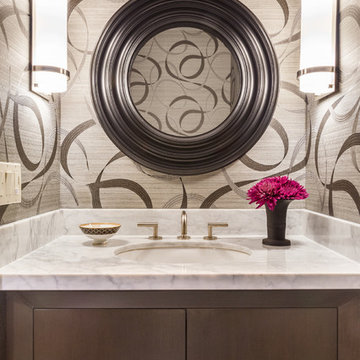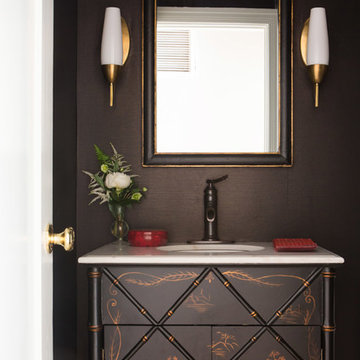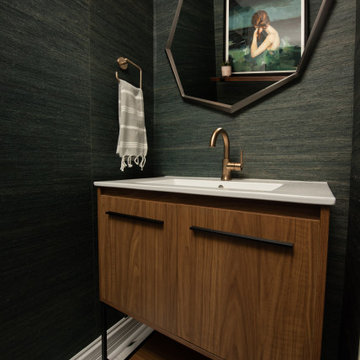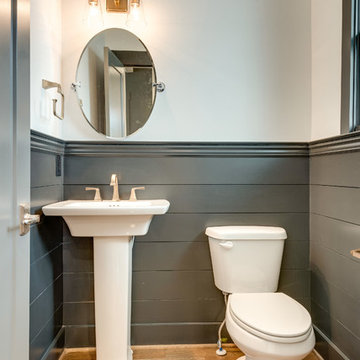Transitional Powder Room Design Ideas
Refine by:
Budget
Sort by:Popular Today
161 - 180 of 2,116 photos
Item 1 of 3
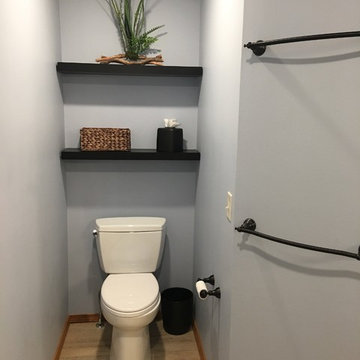
This bathroom was covered in red striped wallpaper, had an unused corner jetted tub, dark shower insert and a very exposed toilet. The homeowners wanted to maximize the space in their bathroom and adjoining closet and create a bright, spa-like bathroom retreat.
The frameless shower opens up the space and replacing the window with frosted glass block allows both light and privacy. Herringbone mosaic tile in glass and travertine provides interest and elegance.
A new furniture-like vanity replaced the old, dated cabinetry. The toilet was repositioned to a private corner and LED lighting was added throughout. The wall framing the closet was moved adding more space without crowding the bathroom.
Photos by Cameron McMurtrey Photography
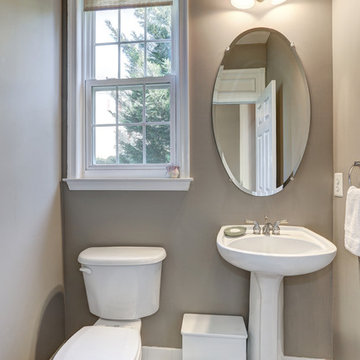
This house had bright yellow and orang walls when the homeowner decided to sell. Bruce & Tina Anderson/ REMAX, asked me to help the homeowner get this house updated and ready to put on the market for resale. Home At Last Decor gave the homeowner guidelines for paint color, furniture placement, and every detail about how to best stage the home within a modest budget. This house sold quickly and for a very good price! The paint color used were: Sherwin Williams 7507 Stone Lion + 7512 Pavilion Beige and Benjamin Moore 1495 October Mist
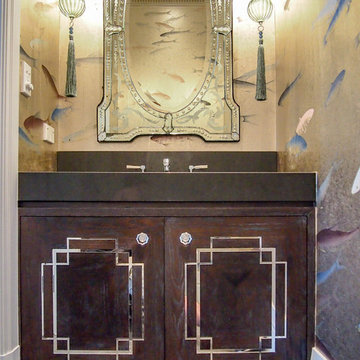
This vanity was made with American oak veneer panels for the doors with solid timber frame work, if you zoom in, you will see each piece of veneer has been laid at a 45 degree angle, leaving a groove, to fix in some chrome flat bar. This was all done by hand by one of our craftsman.
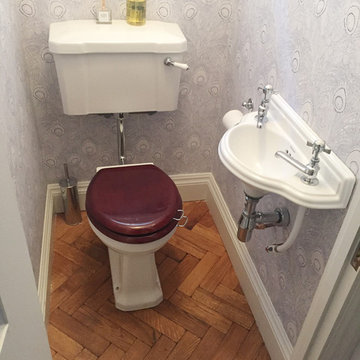
The small ground floor guest WC has a delicate peacock inspired wallpaper and the same reclaimed oak parquet flooring as the hallway and reception rooms. The sanitarware is tratiional.
Photography by Verity Cahill
Transitional Powder Room Design Ideas
9
