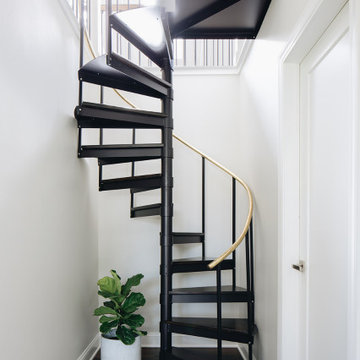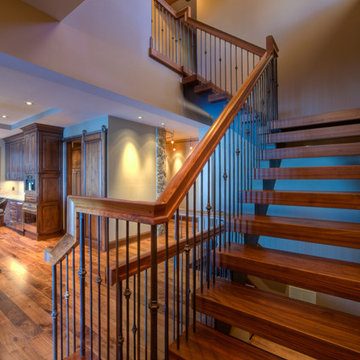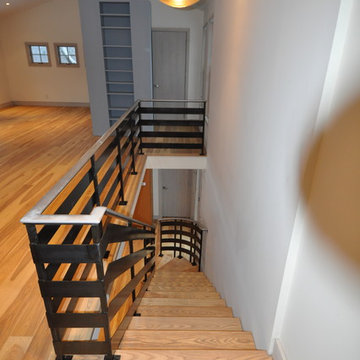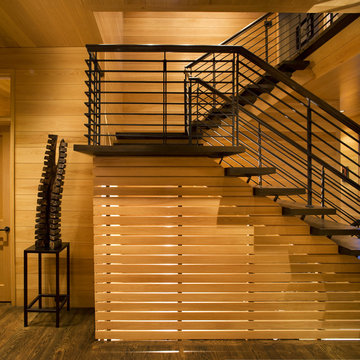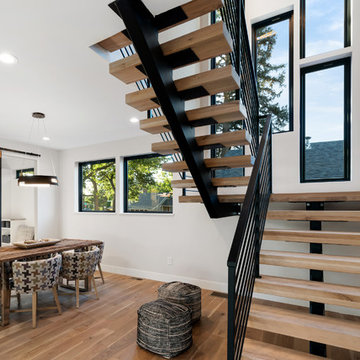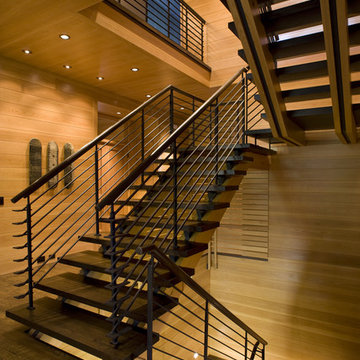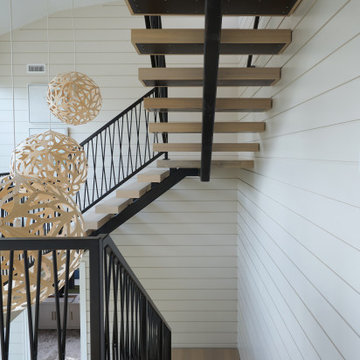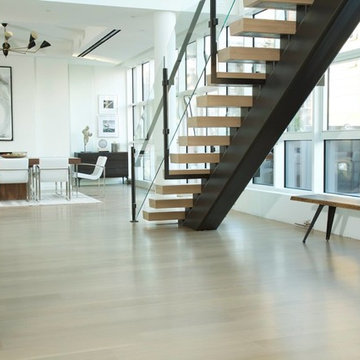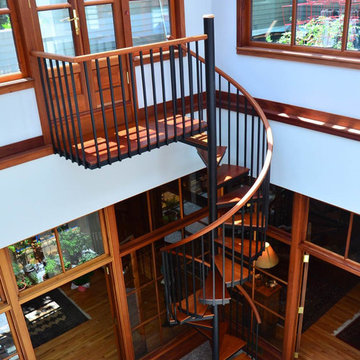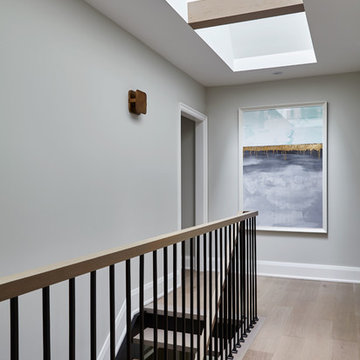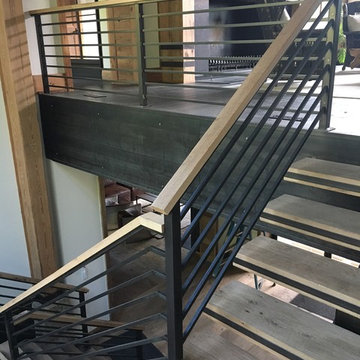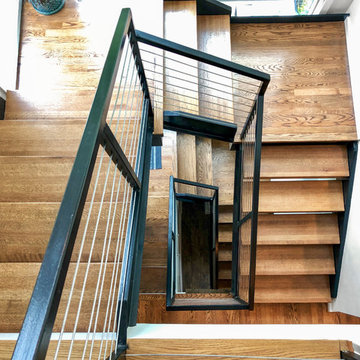Transitional Staircase Design Ideas with Open Risers
Refine by:
Budget
Sort by:Popular Today
61 - 80 of 761 photos
Item 1 of 3
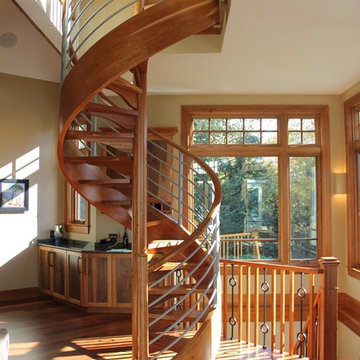
The spiral stair in the Great Room leads to the owner's home office. A set of stairs beyond the spiral stair lead to the lower level and the indoor golf simulator.
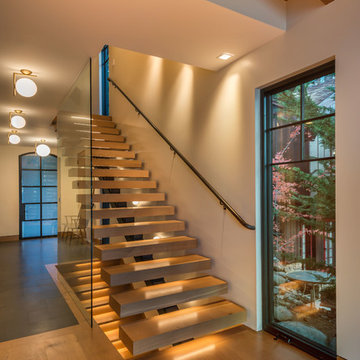
Vance Fox
The open tread staircase with glass wall gives a modern flair and capitalizes on the natural light of this home.
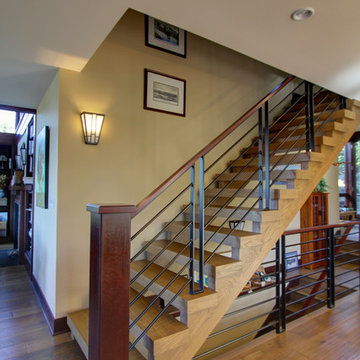
Our client came to us desiring a modern craftsman style home for his future. The staircase is a focal point with a wrought iron detail on the railing that was custom designed for this space. The millwork was a darker wood with an inset in the ceiling similar in the living room. We enjoyed making the outdoor space an oasis to enjoy the PNW scenery.
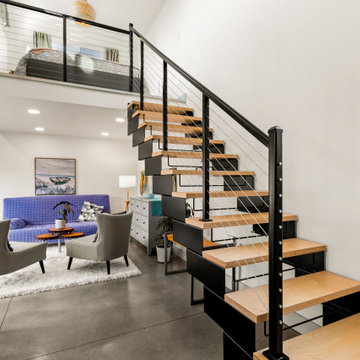
Main living space in an ADU. Open style staircase that leads to the sleeping loft. Stair system from Paragon Stairs features metal stringers with laminated Birch treads. Aluminum posts and stainless steel cable railing.
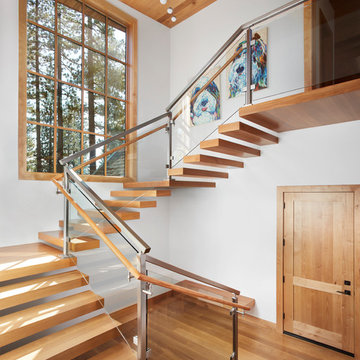
A mixture of classic construction and modern European furnishings redefines mountain living in this second home in charming Lahontan in Truckee, California. Designed for an active Bay Area family, this home is relaxed, comfortable and fun.
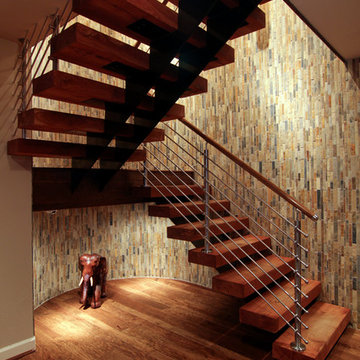
This family loves to scuba dive and they travel to Bali quite often. When they went over there, they fell in love with teak wood and wanted incorporate a lot of it in their remodel. Most of the doors, the stairs and the wood furniture is made of teak brought over from Bali. We designed the staircase around the teak treads they brought home with them. We then designed the rest of the house around this organic feel. We wrapped the stairs to solidify that contemporary, organic feel and reinforced it with stainless steel cables. All accessories in their home were things that they acquired in their travels. 100% of our design direction came from their hobbies and what they like to do.
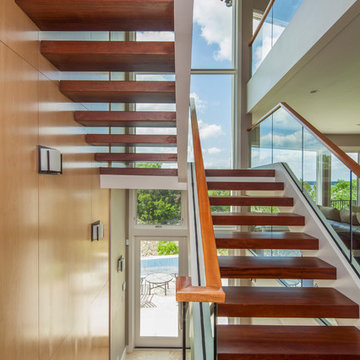
Brazilian cherry treads terminate into the bookmatched and sequenced maple wall. Photo by Tre Dunham
Transitional Staircase Design Ideas with Open Risers
4
