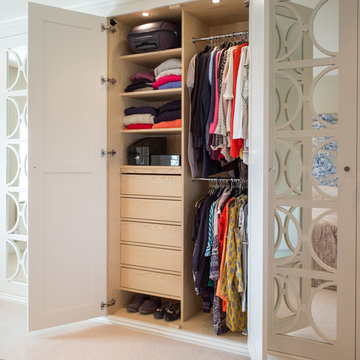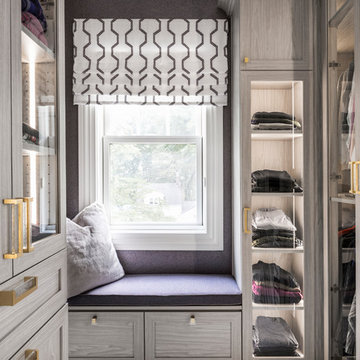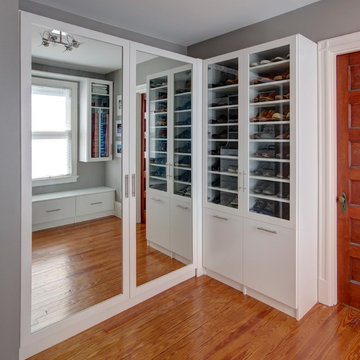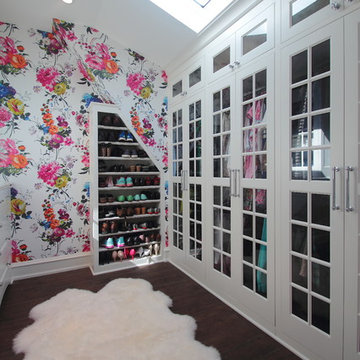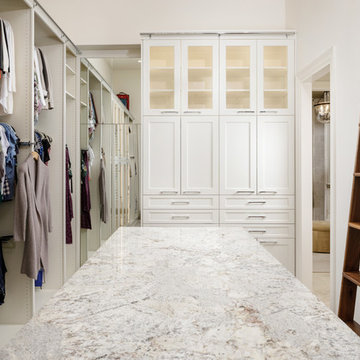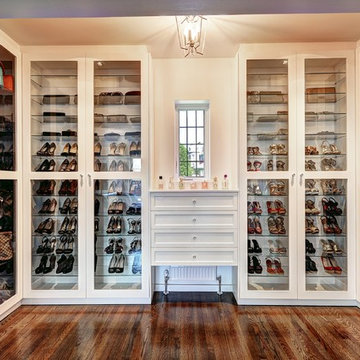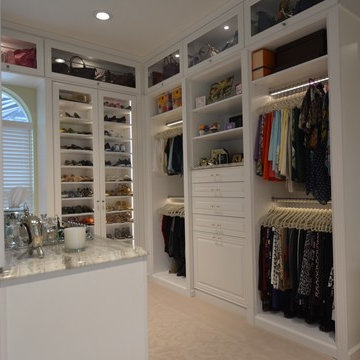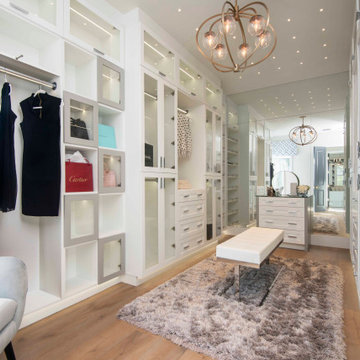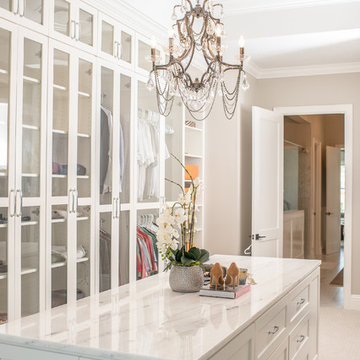Transitional Storage and Wardrobe Design Ideas with Glass-front Cabinets
Refine by:
Budget
Sort by:Popular Today
1 - 20 of 434 photos
Item 1 of 3
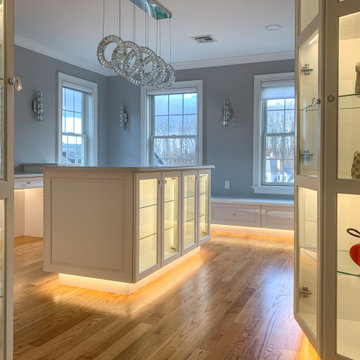
This classy and elegant Dressing Room is pure perfection. It is a combination of glamor and luxury. Created out of two smaller rooms, the new Dressing Room is spacious and bright. It has three windows pouring natural light into the room. Custom floor to ceiling white cabinets and a center island provide ample storage for all wardrobe items including shoes, purses, accessories, and jewelry. Some of the cabinets have glass doors and glass shelves. They are illuminated by LED strip lights on a dimmer to display the most precious pieces. Cozy window seat with roll-out drawers underneath offers additional functional storage. Crystal door knobs, crystal wall sconces, and crystal chandelier above the island are striking elements creating feminine sparkle to the design. Carrara marble looking counter tops are made of high-end quartz. Overall color scheme is neutral and timeless. The room looks warm and inviting because of rich hardwood floor and under cabinet toe-kick perimeter lighting.
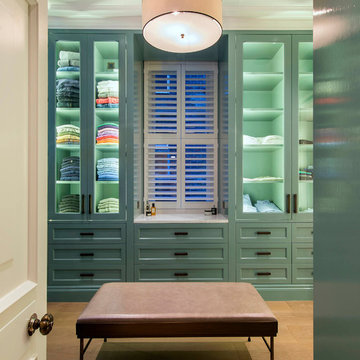
Light House Designs were able to come up with some fun lighting solutions for the home bar, gym and indoor basket ball court in this property.
Photos by Tom St Aubyn
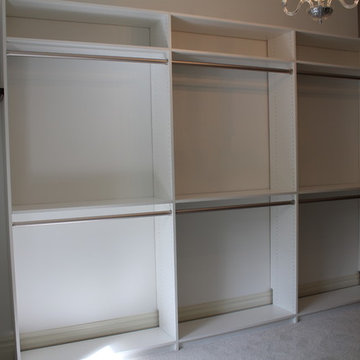
This master closet offers plenty of storage space for hanging clothes, showing off hand bags behind the glass doors, and stashing items in the deep drawers under the windows.

A fabulous new walk-in closet with an accent wallpaper.
Photography (c) Jeffrey Totaro.
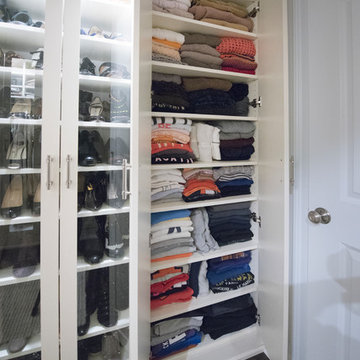
This walk in closet accommodates all different types of wardrobe storage — certain to not leave out a designated place for sweaters and folded garments. Adjacent glass cabinets show off a collection of shoes whereas this corresponding solid paneled compartment elegantly conceals a stockpile of clothing.

Remodeled space, custom-made leather front cabinetry with special attention paid to the lighting. Additional hanging space is behind the mirrored doors. Ikat patterned wool carpet and polished nickeled hardware add a level of luxe.
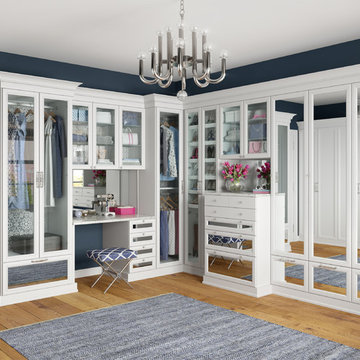
A crisp color palette with glamorous features showcase colorful clothing and accessories.
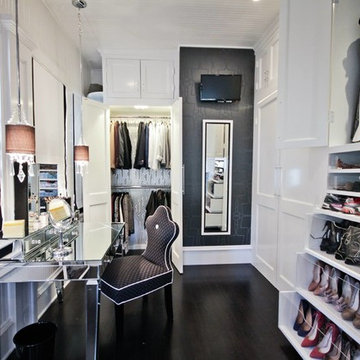
One view of the closet reveals a mirrored vanity, custom upholstered vanity chair, an accent wall of a micro-beaded lamp motif, and fabulous wardrobe storage. The TV is the finishing touch so this home owner can enjoy spending extra time in this stunning space!
Photo Credit: Ginna Gill Photography

Master Bedroom dream closet with custom cabinets featuring glass front doors and all lit within. M2 Design Group worked on this from initial design concept to move-in. They were involved in every decision on architectural plans, build phase, selecting all finish-out items and furnishings and accessories.
Transitional Storage and Wardrobe Design Ideas with Glass-front Cabinets
1
