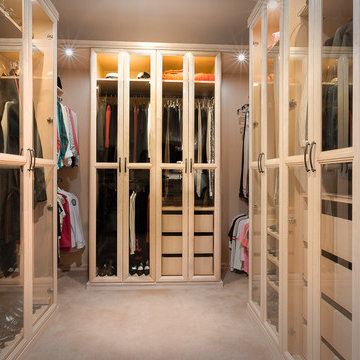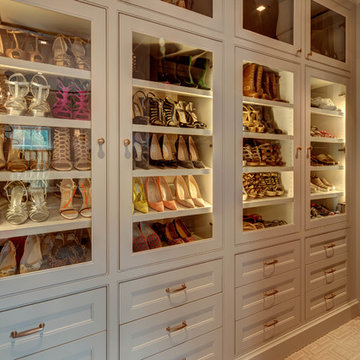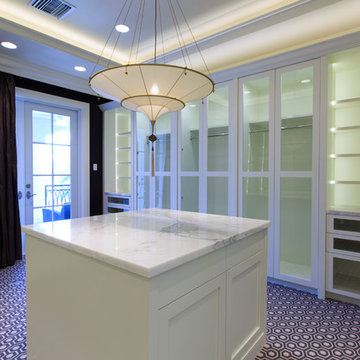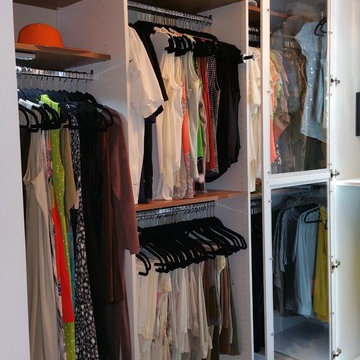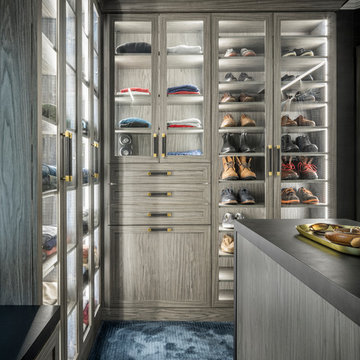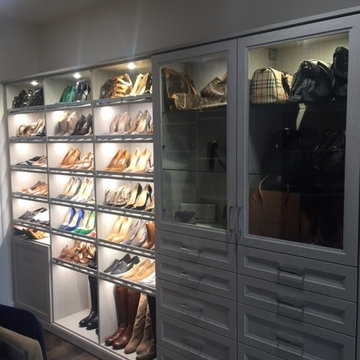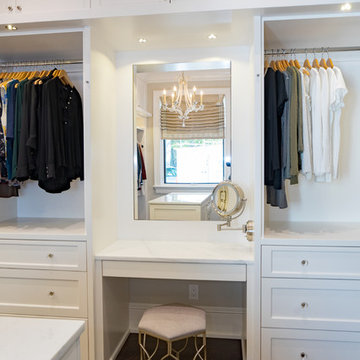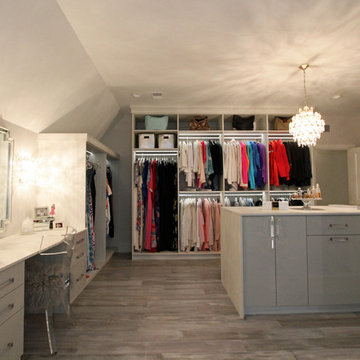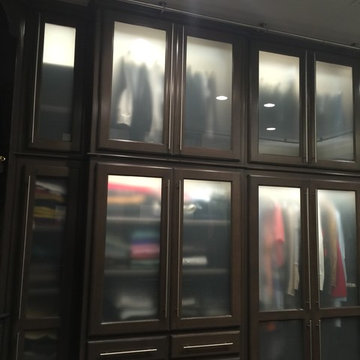Transitional Storage and Wardrobe Design Ideas with Glass-front Cabinets
Refine by:
Budget
Sort by:Popular Today
161 - 180 of 431 photos
Item 1 of 3
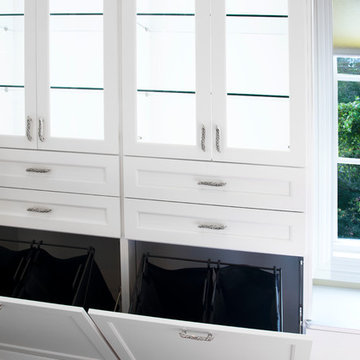
Designed by Sue Tinker of Closet Works
The built-in hampers disguise as drawers in the array designed for this section of the closet. The glass panel cabinets and shelves balance atop the sets of drawers in perfect harmony.
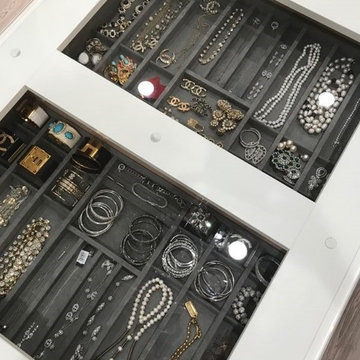
Large Master Closet with Crown, 5 piece miter doors and lighting! Jewerly in the island with a see through top and organzied!
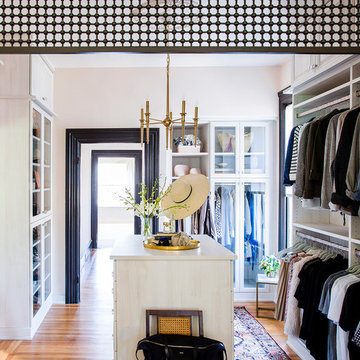
The soft-close drawers feel incredibly luxurious and well-made. The tempered glass doors that help break up the space in a visually interesting way (and hide clutter). The acrylic dividers that keep sweaters stacked and separated. The finish is Aspen, which makes the room look luminous.
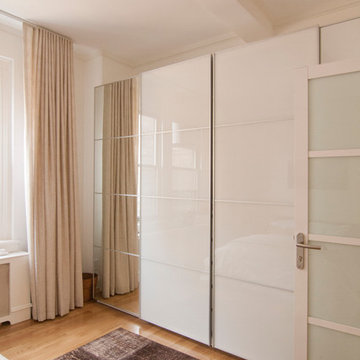
Full gut renovation of pre-war Co-op apartment on the Upper West Side. Created a 3 bedroom, 2 bath with maid's room (from a 1 bedroom with maid's room!). New kitchen, bathrooms, wood flooring, and room layout!
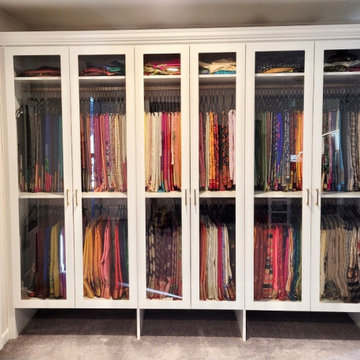
This spectacular storage space features glass doors to showcase the clients beautiful clothing, with white cabinetry and gold hardware.
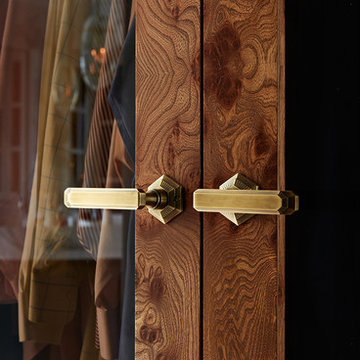
Originally built in 1929 and designed by famed architect Albert Farr who was responsible for the Wolf House that was built for Jack London in Glen Ellen, this building has always had tremendous historical significance. In keeping with tradition, the new design incorporates intricate plaster crown moulding details throughout with a splash of contemporary finishes lining the corridors. From venetian plaster finishes to German engineered wood flooring this house exhibits a delightful mix of traditional and contemporary styles. Many of the rooms contain reclaimed wood paneling, discretely faux-finished Trufig outlets and a completely integrated Savant Home Automation system. Equipped with radiant flooring and forced air-conditioning on the upper floors as well as a full fitness, sauna and spa recreation center at the basement level, this home truly contains all the amenities of modern-day living. The primary suite area is outfitted with floor to ceiling Calacatta stone with an uninterrupted view of the Golden Gate bridge from the bathtub. This building is a truly iconic and revitalized space.
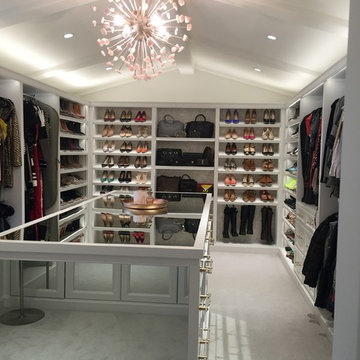
Stunning dressing room island with tons of shoe and purse storage. It's easy to confuse this home wardrobe with a high-end retail boutique.
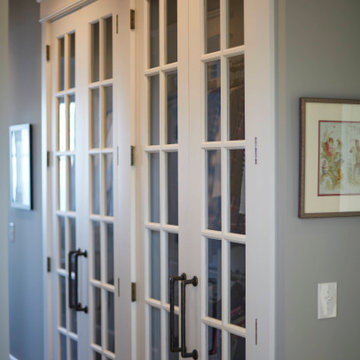
Eight foot glass doors open to double hung rods in this master closet. Bronze pulls are scaled appropriately.
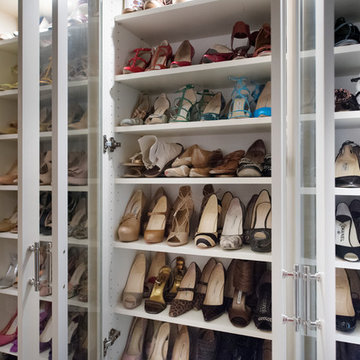
Designed by Katy Shannon of Closet Works
Glass cabinets open up for easy access to each pair of shoes, providing enough shelf space to categorize by color, brand, style, and frequency of use.
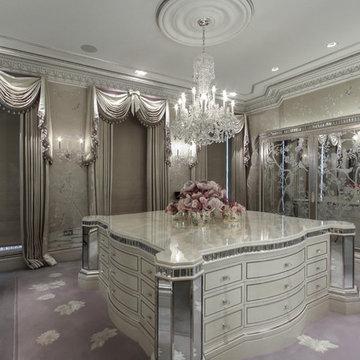
A Chinoise detailed dressing room with hand painted hand stitched silk wallpaper, hand engraved mirror panels, underlit stone centre console, custom carpet design and platinum gilded plasterwork.
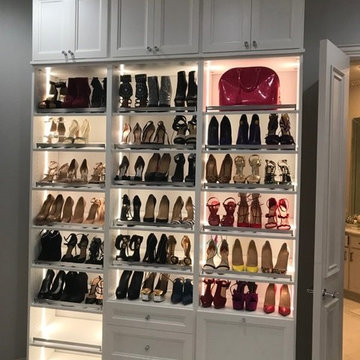
Large Master Closet with Crown, 5 piece miter doors and lighting!
Great way to organize shoes!
Transitional Storage and Wardrobe Design Ideas with Glass-front Cabinets
9
