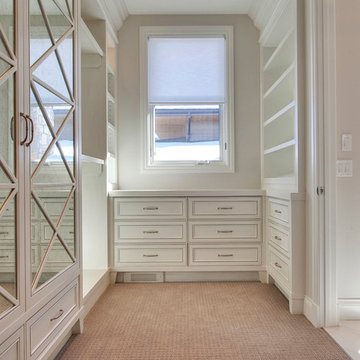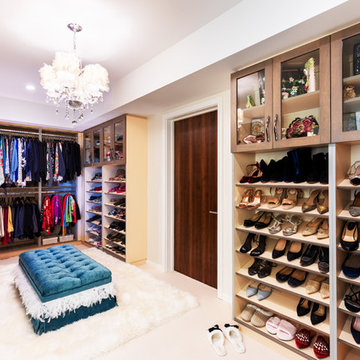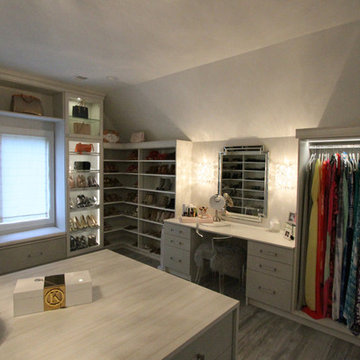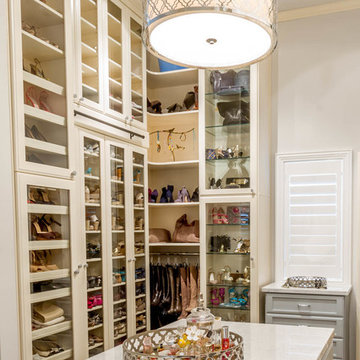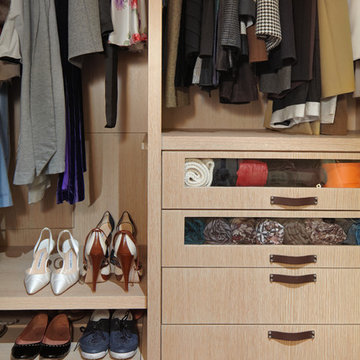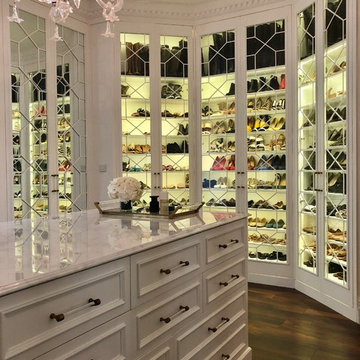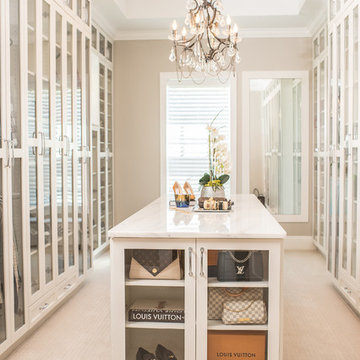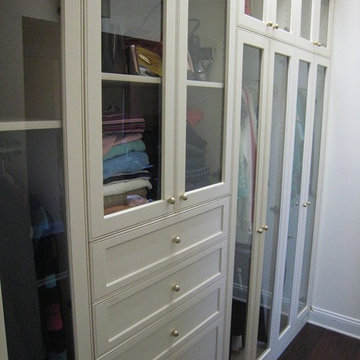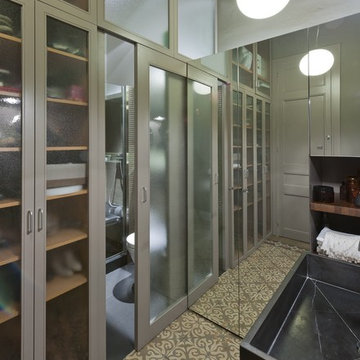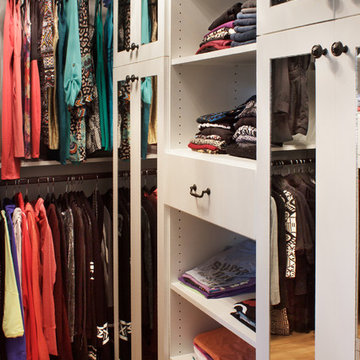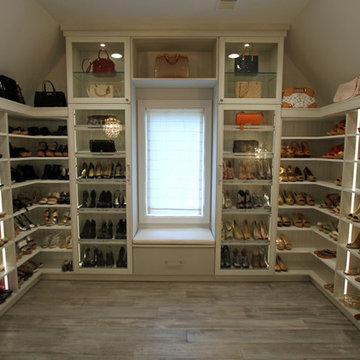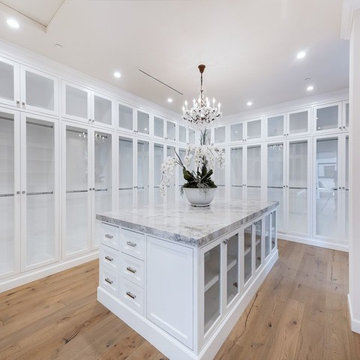Transitional Storage and Wardrobe Design Ideas with Glass-front Cabinets
Refine by:
Budget
Sort by:Popular Today
141 - 160 of 431 photos
Item 1 of 3
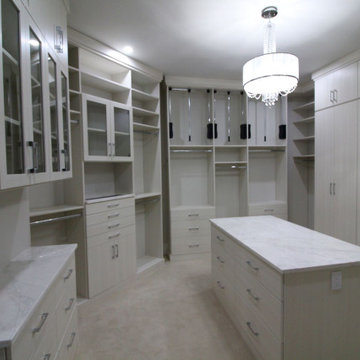
This amazing master closet maximized all of the space from floor to ceiling. The island contains drawers for personal items, loads of double hang and long hang. The upper hanging spaces has pull down rods for seasonal items. Glass doors on cabinets to display purses.
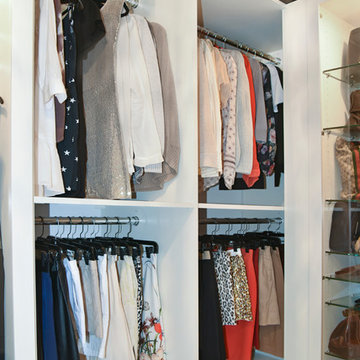
Designed by Katy Shannon of Closet Works
Double hang clothing rods provide storage for short to medium length skirts and blouses, extending into an alcove for maximum storage.
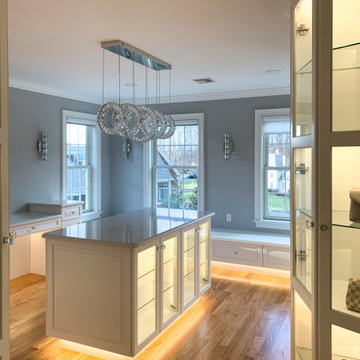
This classy and elegant Dressing Room is pure perfection. It is a combination of glamor and luxury. Created out of two smaller rooms, the new Dressing Room is spacious and bright. It has three windows pouring natural light into the room. Custom floor to ceiling white cabinets and a center island provide ample storage for all wardrobe items including shoes, purses, accessories, and jewelry. Some of the cabinets have glass doors and glass shelves. They are illuminated by LED strip lights on a dimmer to display the most precious pieces. Cozy window seat with roll-out drawers underneath offers additional functional storage. Crystal door knobs, crystal wall sconces, and crystal chandelier above the island are striking elements creating feminine sparkle to the design. Carrara marble looking counter tops are made of high-end quartz. Overall color scheme is neutral and timeless. The room looks warm and inviting because of rich hardwood floor and under cabinet toe-kick perimeter lighting.
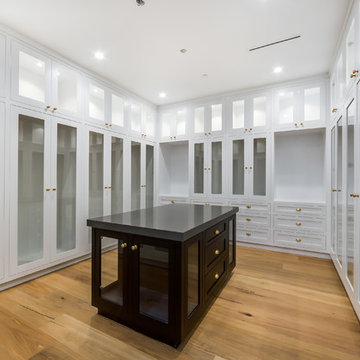
Closet of the Beautiful New Encino Construction which included the installation of light hardwood flooring, glass-front doors of the cabinets, closet island dresser, closet ceiling and closet lighting.
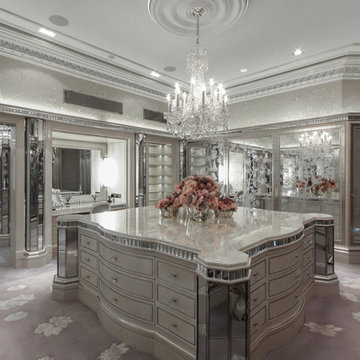
A Chinoise detailed dressing room with hand painted hand stitched silk wallpaper, hand engraved mirror panels, underlit stone centre console, custom carpet design and platinum gilded plasterwork.
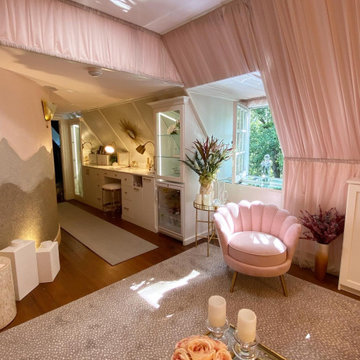
Custom cabinetry "She Shed" designed specifically for the Queen of the house.
The desk height is perfect for working from home, wrapping gifts & craft projects. Even unwind after a long day of work with a nice cold beverage from the wine fridge. This room is also the perfect place to display those timeless memories such as your wedding dress!
White leather drawer fronts & gold accents finish the space and leave it looking clean & chic!
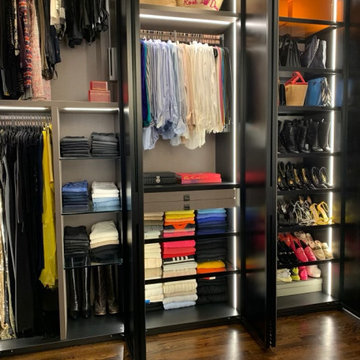
In the heart of Soho, for a transitional design townhouse, in the Fashion Black mood, we built a free standing wardrobe, full height mirro doors with matt black profiles ( 9'6" H ), with completely inner customization following client's request.
Looks terrific with all the brightness from all the LED built-in light.
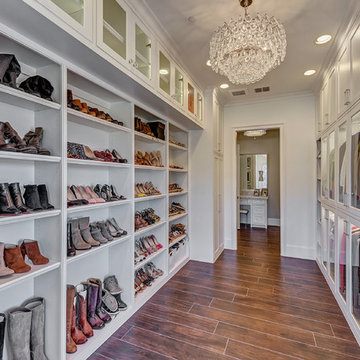
Master Bedroom dream closet with custom cabinets featuring glass front doors and all lit within. M2 Design Group worked on this from initial design concept to move-in. They were involved in every decision on architectural plans, build phase, selecting all finish-out items and furnishings and accessories.
Transitional Storage and Wardrobe Design Ideas with Glass-front Cabinets
8
