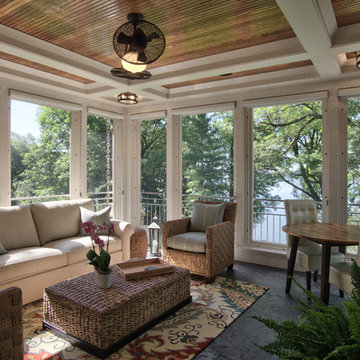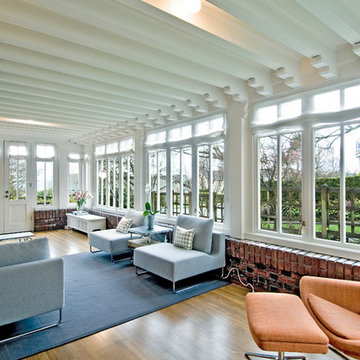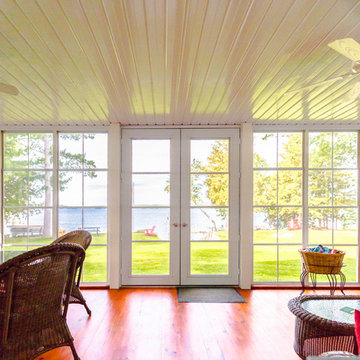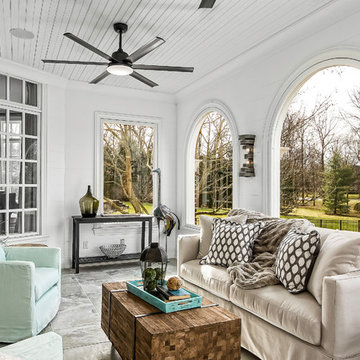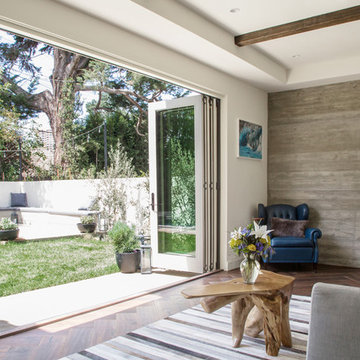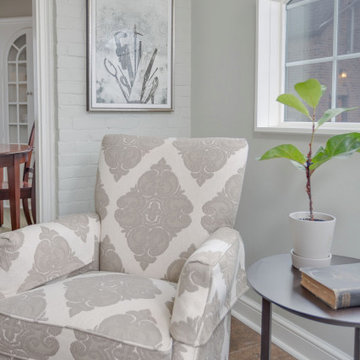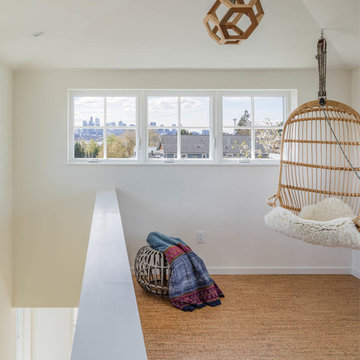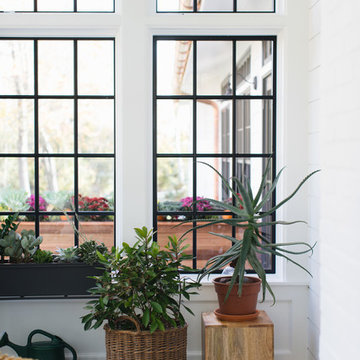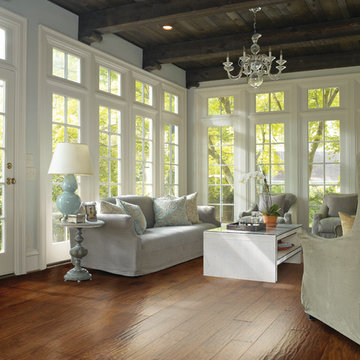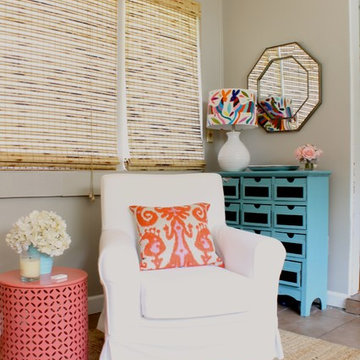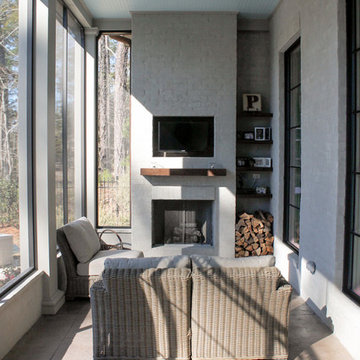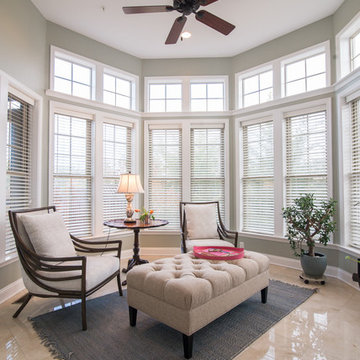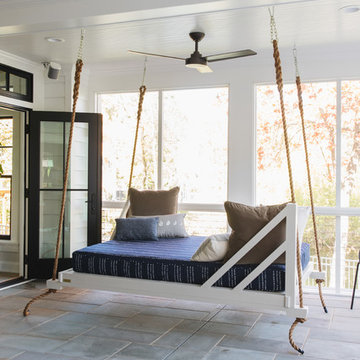Transitional Sunroom Design Photos with a Standard Ceiling
Refine by:
Budget
Sort by:Popular Today
121 - 140 of 1,778 photos
Item 1 of 3
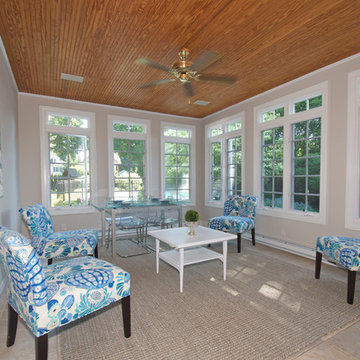
Historic home staged for sale, needed a face lift to suit today's younger generation.
With painting the entire inside and outside we were off to a good start, taking out old back splash adding new glass tiles, new knobs, refinishing floors and of course some crisp transitional furniture and accessories, makes this home stand out!
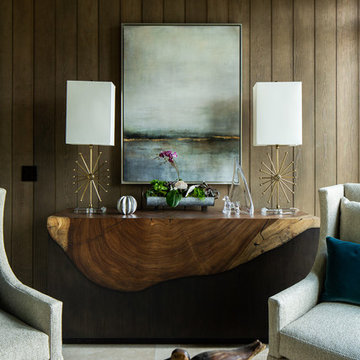
Den in Luxury lake home on Lake Martin in Alexander City Alabama photographed for Birmingham Magazine, Krumdieck Architecture, and Russell Lands by Birmingham Alabama based architectural and interiors photographer Tommy Daspit.
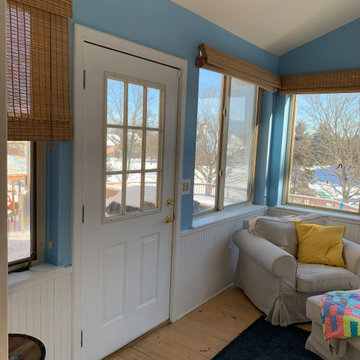
This sunroom was updated with a vivid shade of blue, bringing the outer lake hues inside.
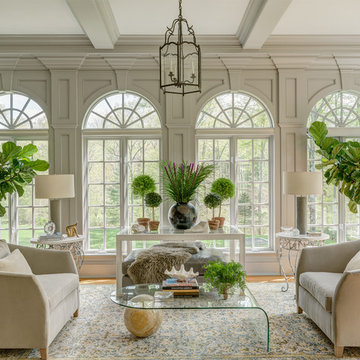
Sunroom/Conservatory adjacent to formal living room. Looks out onto formal gardens and pool.
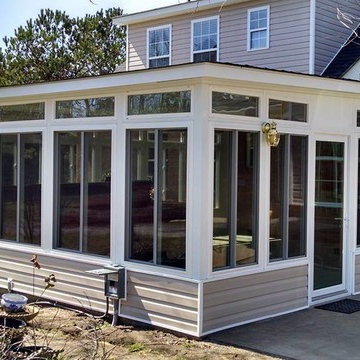
This room was added to the back side of a home. The concrete that was add to the patio was done by Farrington Concrete. We have a close working relationship with the company.
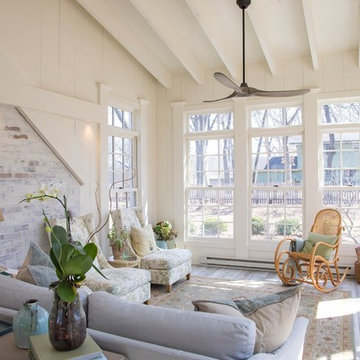
Sweeney’s deep team of expert designers, project managers, and skilled carpenters worked closely with this fun-loving couple to design and build their vision of a beautiful conservatory-style sunroom. Stunning features were incorporated into the design, including Velux skylights, floor-to-ceiling Marvin windows (with transoms), exposed rafters, custom trim, and 3/4" random width pine siding. Rounding out this timeless glass space style addition was a decorative coat of light-colored Benjamin Moore paint and heated tile flooring.
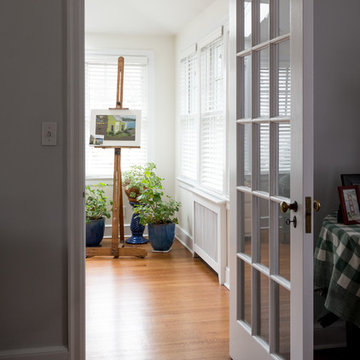
The old door to the north facing screened porch is retained after the porch is replaced with the new sun room that also functions as an art studio and office.
Transitional Sunroom Design Photos with a Standard Ceiling
7
