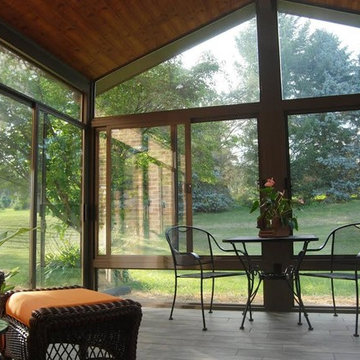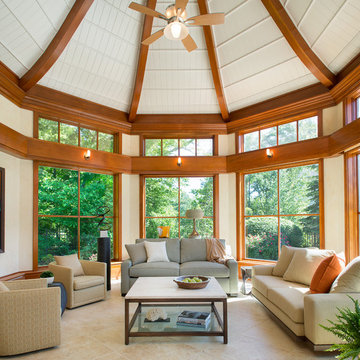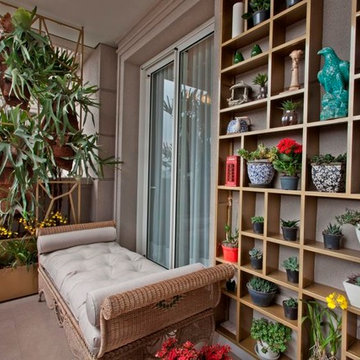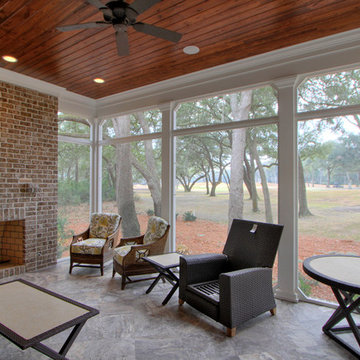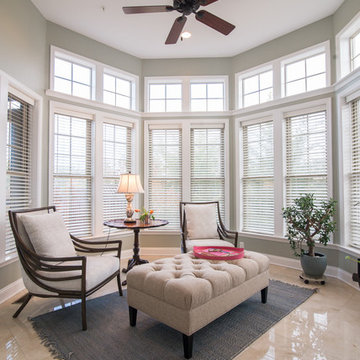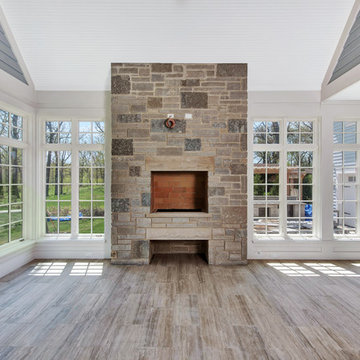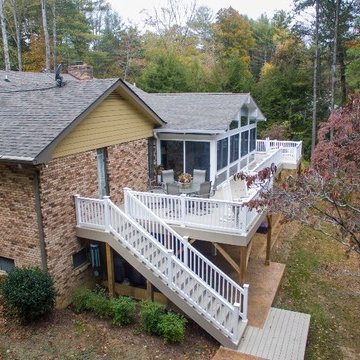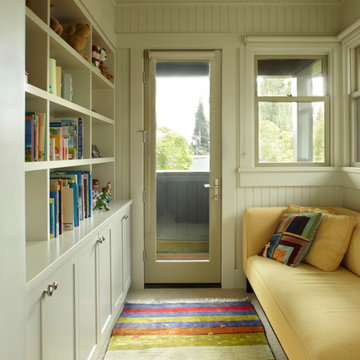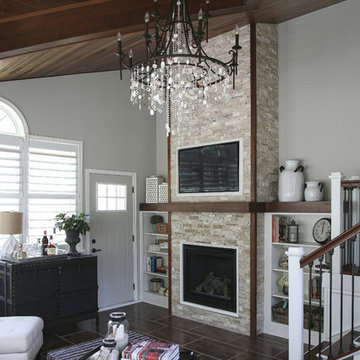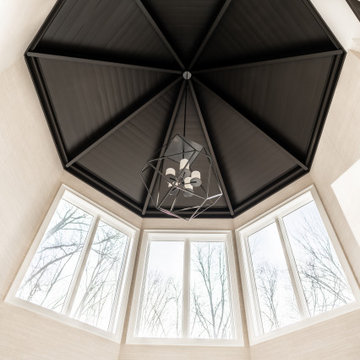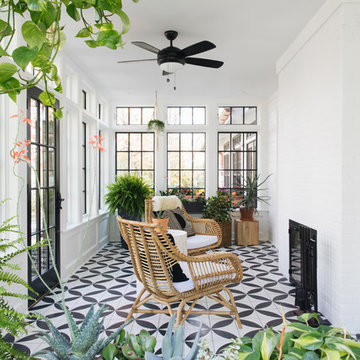Transitional Sunroom Design Photos with a Standard Ceiling
Refine by:
Budget
Sort by:Popular Today
141 - 160 of 1,780 photos
Item 1 of 3
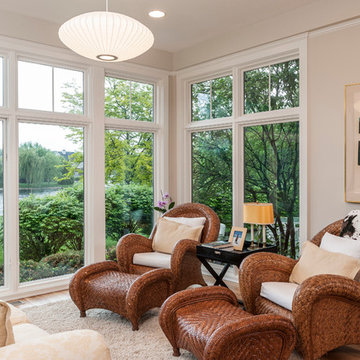
Our homeowner was desirous of an improved floorplan for her Kitchen/Living Room area, updating the kitchen and converting a 3-season room into a sunroom off the kitchen. With some modifications to existing cabinetry in the kitchen and new countertops, backsplash and plumbing fixtures she has an elegant renewal of the space.
Additionally, we created a circular floor plan by opening the wall that separated the living room from the kitchen allowing for much improved function of the space. We raised the floor in the 3-season room to bring the floor level with the kitchen and dining area creating a sitting area as an extension of the kitchen. New windows and French doors with transoms in the sitting area and living room, not only improved the aesthetic but also improved function and the ability to access the exterior patio of the home. With refinished hardwoods and paint throughout, and an updated staircase with stained treads and painted risers, this home is now beautiful and an entertainer’s dream.
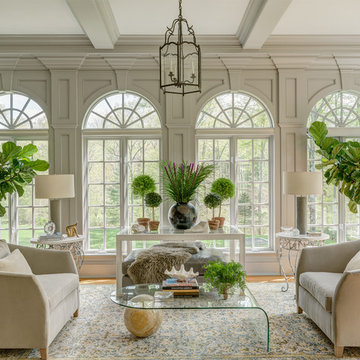
Sunroom/Conservatory adjacent to formal living room. Looks out onto formal gardens and pool.
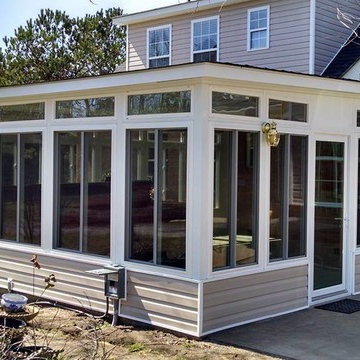
This room was added to the back side of a home. The concrete that was add to the patio was done by Farrington Concrete. We have a close working relationship with the company.
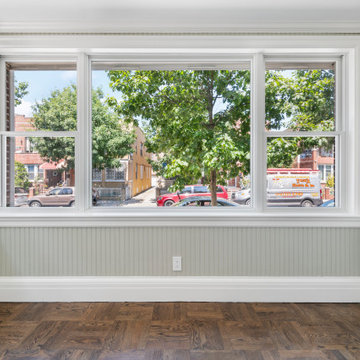
Renovation of a single-family home in Astoria, Queens by Bolster Renovation in NYC. The updated home features a new entry with mudroom and sunroom area with light green paint and lots of light.
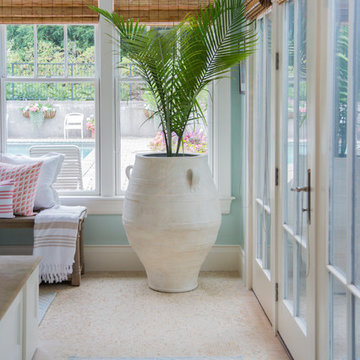
Update and redecoration to sunroom / pool room.
Photos: August and Iris Photography

This photo shows the back half of the sunroom. It is a view that shows the Nano door to the outdoor dining room
The window seat is about 20 feet long and we have chosen to accent it using various shades of neutral fabrics. The small tables in front of the window seat provide an interesting juxtaposition to the clean lines of the room. The mirror above the chest has a coral eglosmise frame. The slate floor is heated for comfort year round. The lighting is a mixtures of styles to create interest. There are tall iron floor lamps for reading by t he chairs and a delicate Murano glass lamp on the chest.
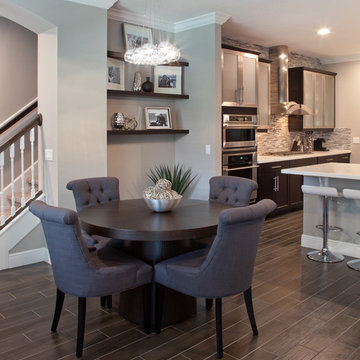
Simple and elegant breakfast nook. Featuring custom shelving, dark wood table, tufted chairs, and pendant chandelier. Check out our Houzz profile for more pictures of this house and inspiration!
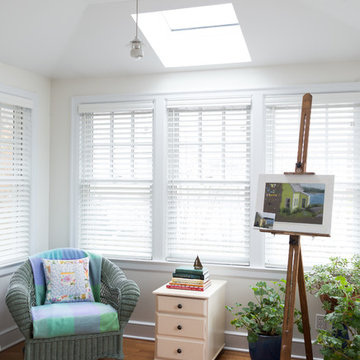
The sun room on the north side of the house makes a great year round place to read a book. With one small skylight the space is filled with light no matter the time of day.
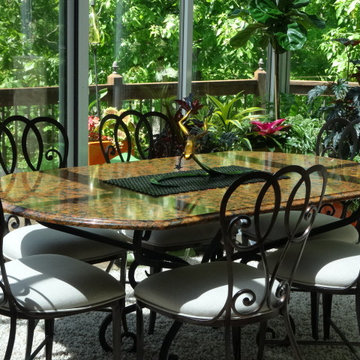
Wonderful 4 seasons room! The client wanted to combine the sun room they already had with their deck to make a comfortable space for entertaining,or just family time that could be uses all year round. The black Artisan chairs and custom wrought iron table base work well with the Aberdeen Cambria table top. A collection of frogs inspired the color scheme.
Transitional Sunroom Design Photos with a Standard Ceiling
8
