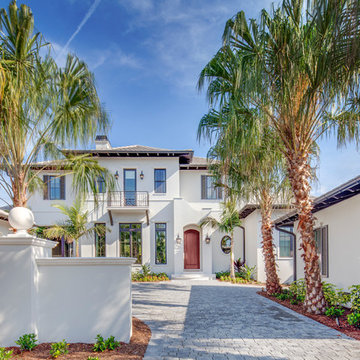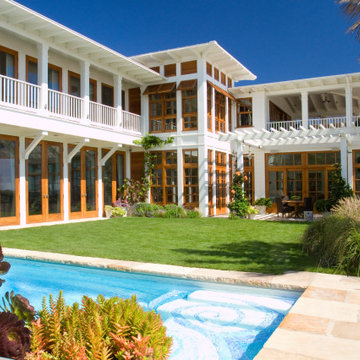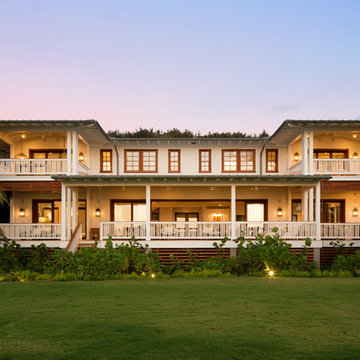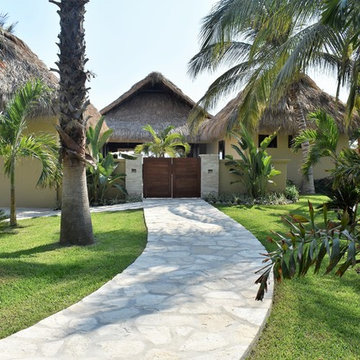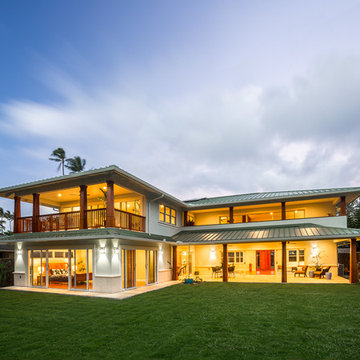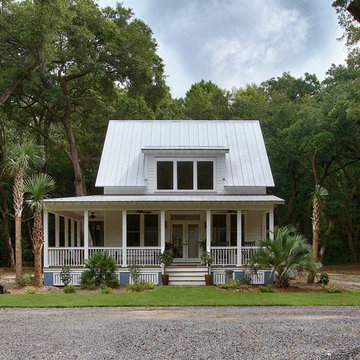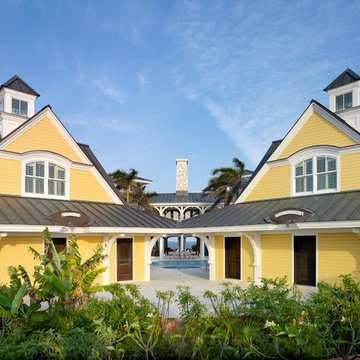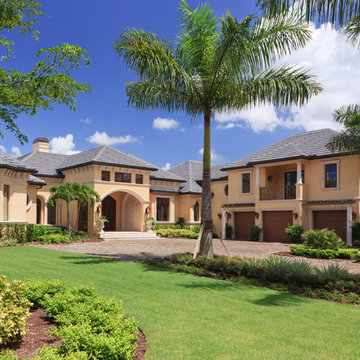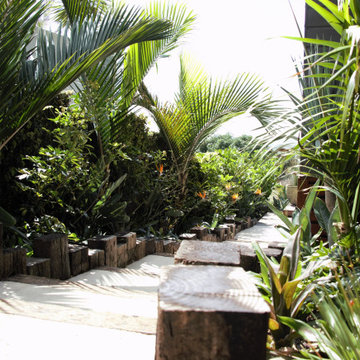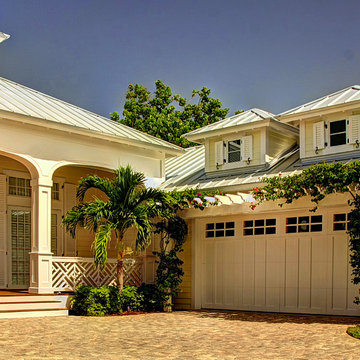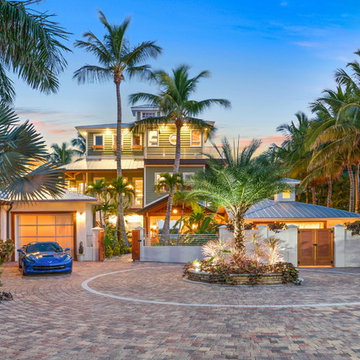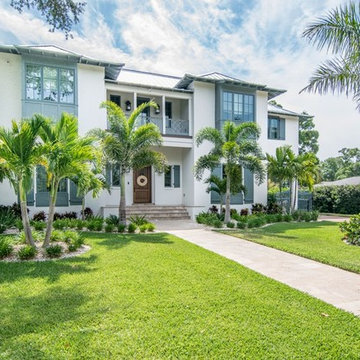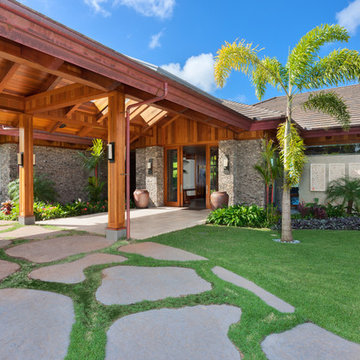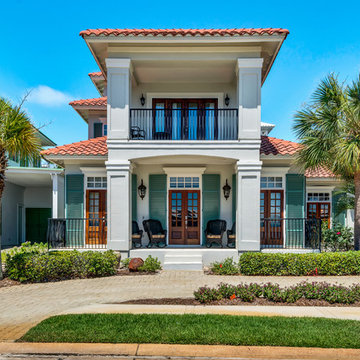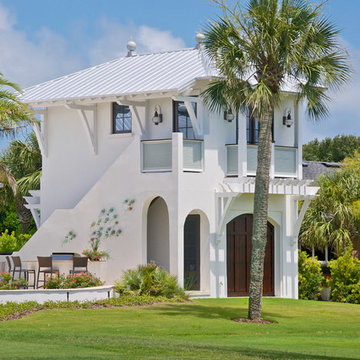Tropical Exterior Design Ideas
Refine by:
Budget
Sort by:Popular Today
61 - 80 of 2,840 photos
Item 1 of 3

These shutters not only look beautiful and traditional, they are build to with stand hurricane flying debris. Testing involves shooting a 2x4 at 30 mph at the protected window. These shutters just cause the 8' 2x4 to bounce off and protect the windows.
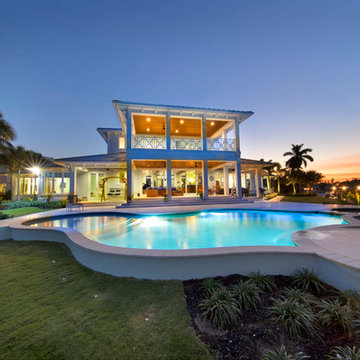
Gulf Building recently completed this magnificent custom estate in the Rio Vista neighborhood of Fort Lauderdale, Florida. This Key West Chic custom home is 9,000 SF of new construction that includes five bedrooms, four bathrooms, a flex room that can serve as an office or a bedroom, wine room, swimming pool, outdoor shower, summer kitchen, three-car garage, 60-foot dock, and a covered upper and lower deck with a breathtaking view of the wonderful Fort Lauderdale waterway canals. Sea-inspired colors such as different hues of blues and turquoise combine with traditional furniture to make this a one of a kind coastal traditional estate in the Venice of the America.
This residence was named the 2016 Property of the Year by City of Fort Lauderdale Community Appearance Awards
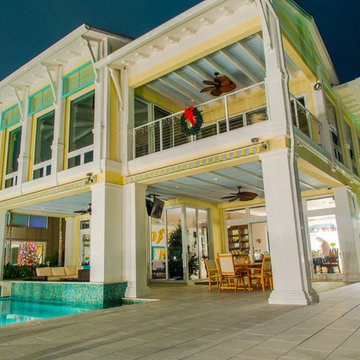
Nighttime elevation shot of a Key West Style home. Check out the summer kitchen tucked in around the corner.

Hidden away amidst the wilderness in the outskirts of the central province of Sri Lanka, is a modern take of a lightweight timber Eco-Cottage consisting of 2 living levels. The cottage takes up a mere footprint of 500 square feet of land, and the structure is raised above ground level and held by stilts, reducing the disturbance to the fauna and flora. The entrance to the cottage is across a suspended timber bridge hanging over the ground cover. The timber planks are spaced apart to give a delicate view of the green living belt below.
Even though an H-iron framework is used for the formation of the shell, it is finished with earthy toned materials such as timber flooring, timber cladded ceiling and trellis, feature rock walls and a hay-thatched roof.
The bedroom and the open washroom is placed on the ground level closer to the natural ground cover filled with delicate living things to make the sleeper or the user of the space feel more in one with nature, and the use of sheer glass around the bedroom further enhances the experience of living outdoors with the luxuries of indoor living.
The living and dining spaces are on the upper deck level. The steep set roof hangs over the spaces giving ample shelter underneath. The living room and dining spaces are fully open to nature with a minimal handrail to determine the usable space from the outdoors. The cottage is lit up by the use of floor lanterns made up of pale cloth, again maintaining the minimal disturbance to the surroundings.
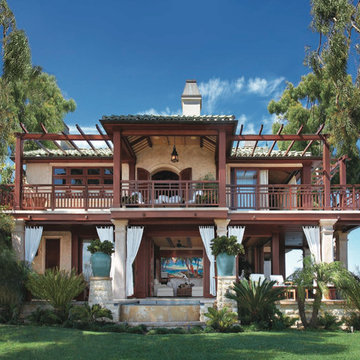
Viewed from the east lawn & sand beach of this tiny island in Newport Bay, this image was used as the cover of Luxe Magazine, Fall 2009. On the 1st level, the wrap-around stone terrace with built-in benches, supporting columns and infinity jacuzzi is off the Lanai, with its many pocketing, sliding and bi-fold doors. A door to a small Cabana bathroom is to the left. Above, is a continuous deck, with a central roofed Pavilion and flanking trellises. The Mstr. Bath is to the left, the arched door to a vestibule, and corner sliding doors to the Mstr. Bdrm. at the right. Both the Mstr. Bath & Bdrm. have fireplaces. A lot of painstaking detail went into marrying the stone, plaster, wood & glass materials to conjur this exotic tropical-colonial style.
Tropical Exterior Design Ideas
4
