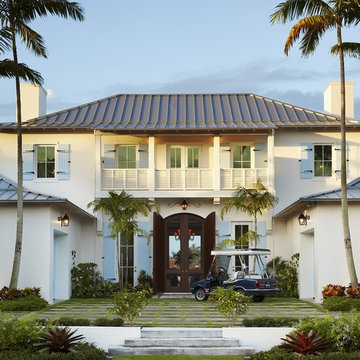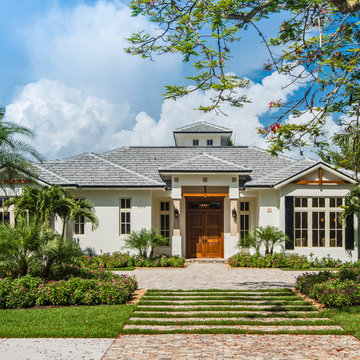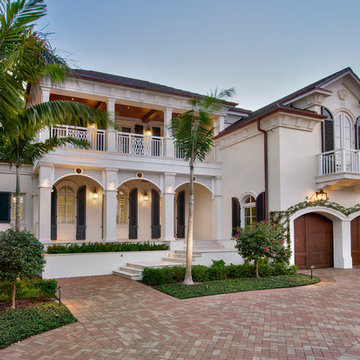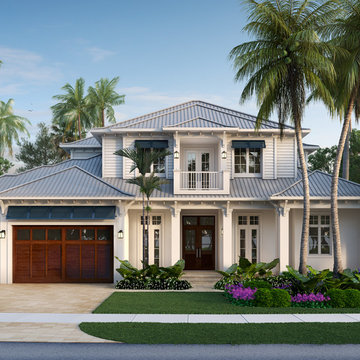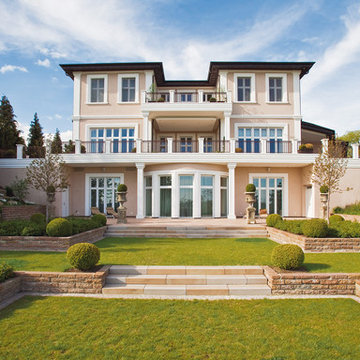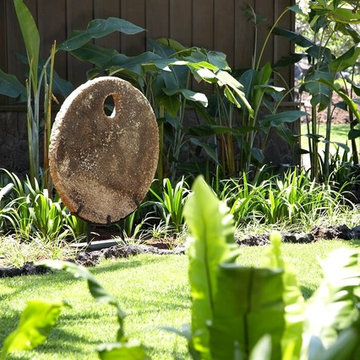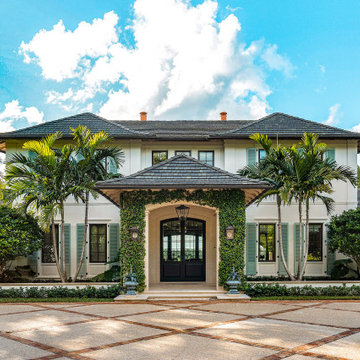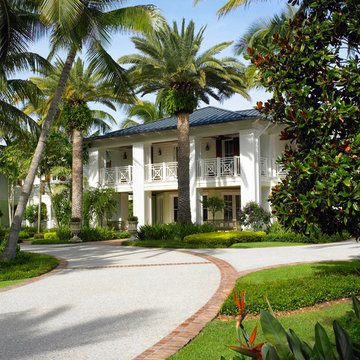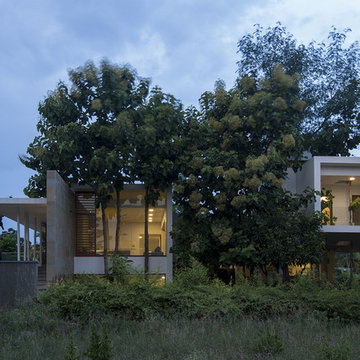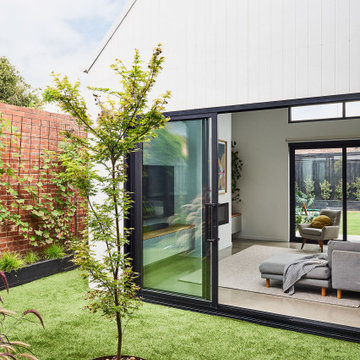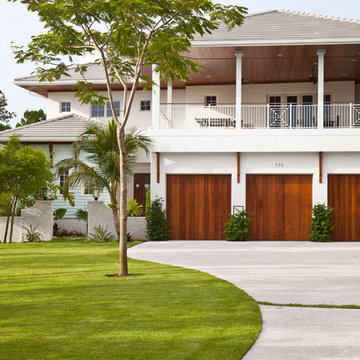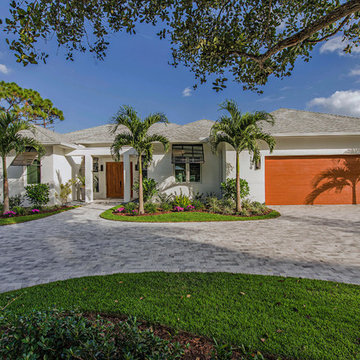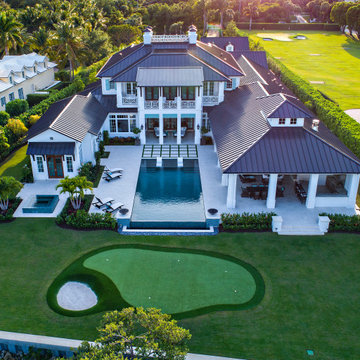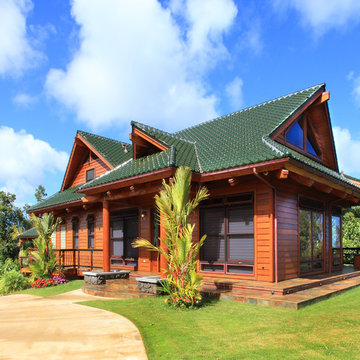Tropical Exterior Design Ideas
Refine by:
Budget
Sort by:Popular Today
121 - 140 of 2,840 photos
Item 1 of 3
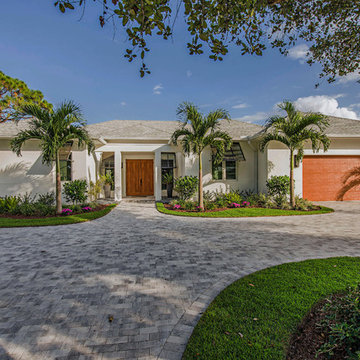
Front Elevation: 41 West Coastal Retreat Series reveals creative, fresh ideas, for a new look to define the casual beach lifestyle of Naples.
More than a dozen custom variations and sizes are available to be built on your lot. From this spacious 3,000 square foot, 3 bedroom model, to larger 4 and 5 bedroom versions ranging from 3,500 - 10,000 square feet, including guest house options.
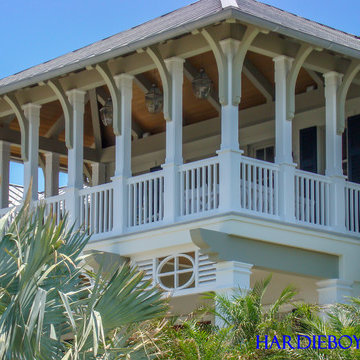
Contractor: Cudmore Builders
Architect: Randall Stofft Architects
Exterior Millwork: Hardie Boys, Inc.
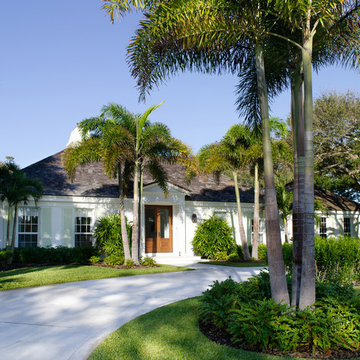
Photography by Gridley + Graves
Architectural firm of Moulton Layne, P.L.
Remodel of a home in Florida
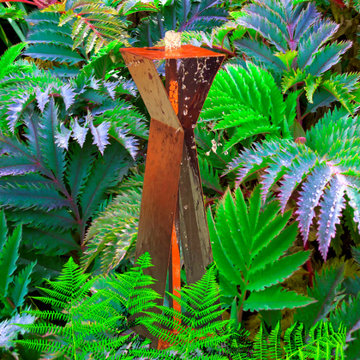
Mini-Mod Patio 36" fountain in rust powder coated finish, installed in a tropical garden setting.
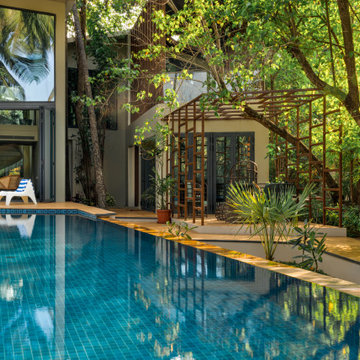
With large overhangs and exposed concrete roofs , the house is designed to brace the Goan tropical rains. The inner courtyards around tall existing trees as the several louvred spaces keep the house passively cool and well ventilated in the tropical hot climate. Most of the
glazing is double glazed and is oriented towards the north to allow minimal heat and direct sunlight into the house.
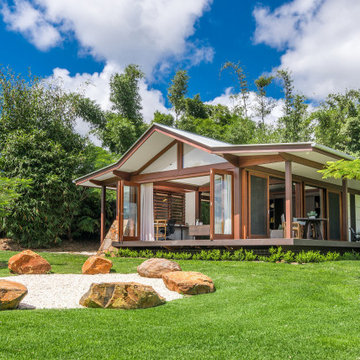
A delightful studio in the Byron Bay Hinterland showcases timber windows and doors manufactured by Teal Windows from PNG rosewood. Joinery features a large triangular fixed light windows, a five leaf timber bifold and large sliding doors with sliding screens. Louvre windows with glass and wooden blades feature throughout.
The studio is a Rosalie Stollery Architect project and was constructed by Priestly Building Byron Bay who won the Master Building Association (MBA) Housing Industry Award – Best use of Timber for the project.
Tropical Exterior Design Ideas
7
