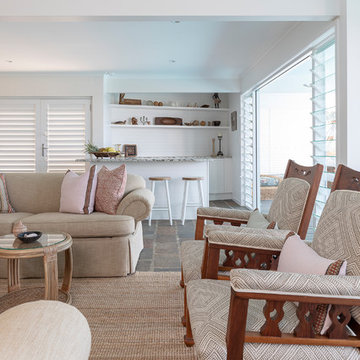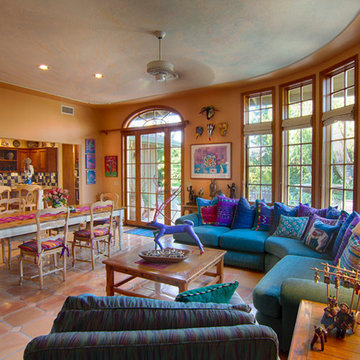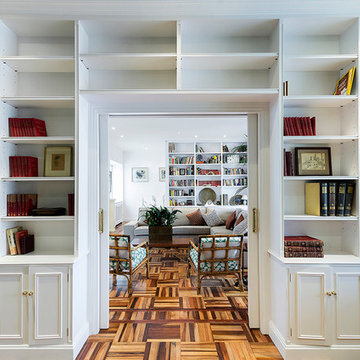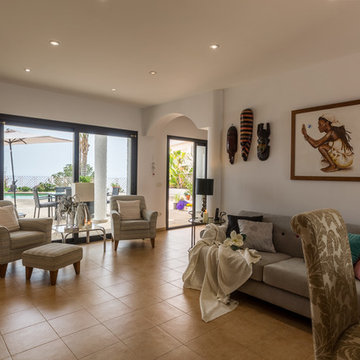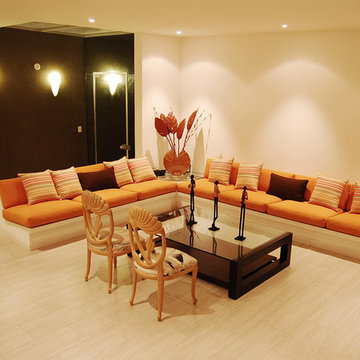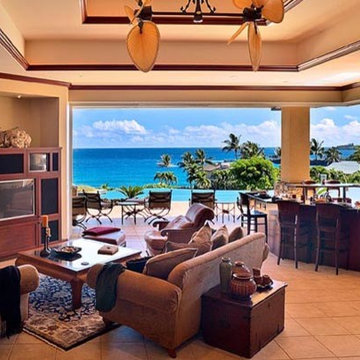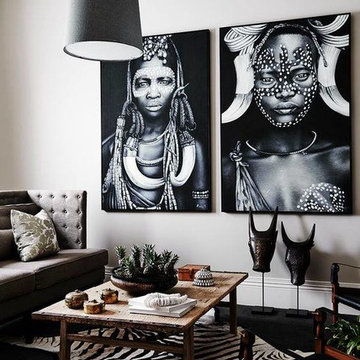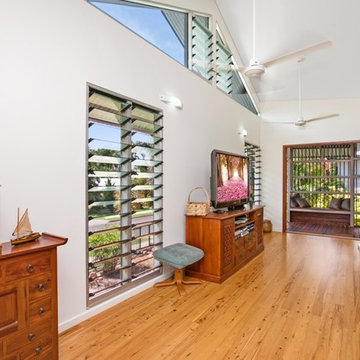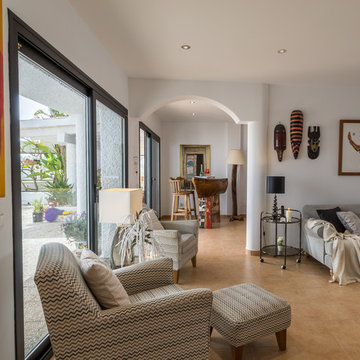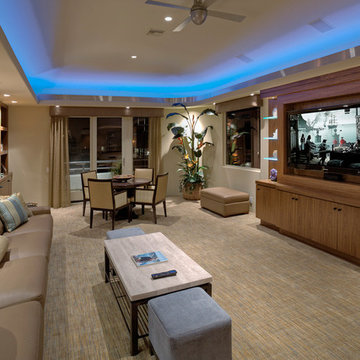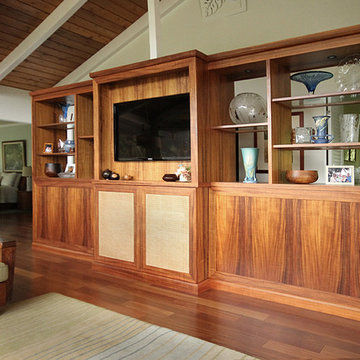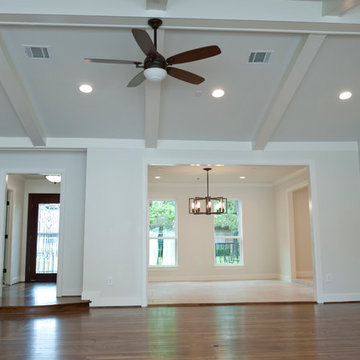Tropical Family Room Design Photos
Refine by:
Budget
Sort by:Popular Today
101 - 120 of 196 photos
Item 1 of 3
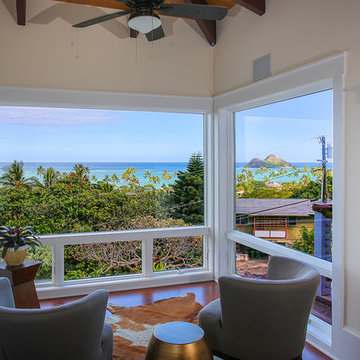
Interior design by Wayne S. Parker.
Tropical luxury with an indoor-outdoor flow of spaces. The house features high, open-beam ceilings and wood sliding or stacking doors that open onto covered lanais. The house is sited to take advantage of the beautiful ocean view.
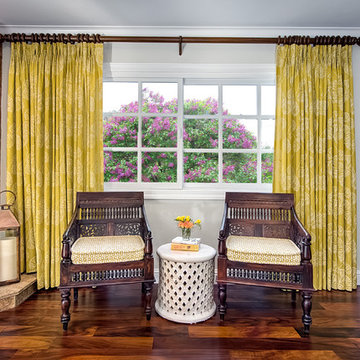
Jim Pelar
Photographer / Partner
949-973-8429 cell/text
949-945-2045 office
Jim@Linova.Photography
www.Linova.Photography
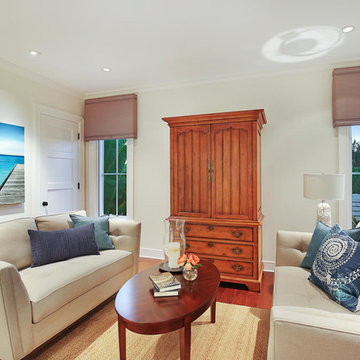
A custom designed and constructed 3,800 sf AC home designed to maximize outdoor livability, with architectural cues from the British west indies style architecture.
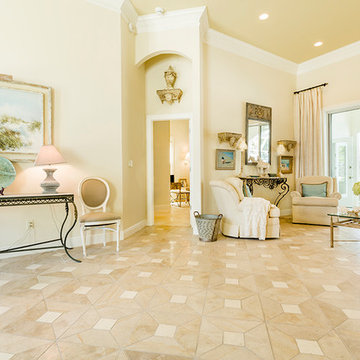
Welcome into the open living area of this beautifully designed and professionally decorated home. European imported finishes throughout this home are one of a kind. Full view doors open onto screened pool area for an expansive entertainment space.
Photos: jconleyimages.com
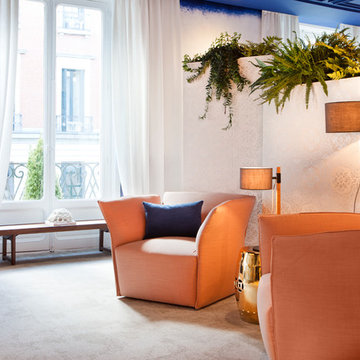
Una fusión de estilos para crear una atmósfera serena y fresca que nos reporta un estilo mediterráneo. Inspirado en el mar, el sur y el océano.
#puroartefactum,( como se denomina este nuestro proyecto) está basado en un estilo clásico “decadente” con pequeños toques exóticos que aportan al espacio la elegancia y calidez que el estudio buscaba para este ambiente.
Una combinación perfecta para conseguir espacios románticos y acogedores cargados de vibrantes texturas, colores y formas. Protagonismo principal tienen el revestimiento en degradé azul marino, junto a materiales naturales como maderas y linos que se fusionan perfectamente con otros como el mármol o el cristal.
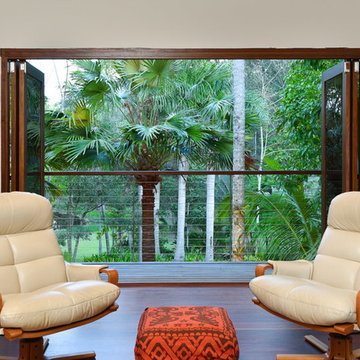
The conceptual background behind this project was to preserve the existing home with a compartmentalised layout which does not relate to modern daytime but works for bedroom and study spaces. The objective was to also create a separate pavilion for the open plan living, dining and kitchen space which could take full advantage of the exceptional good aspect on this side of the original home, as well as the landscaped external environment.
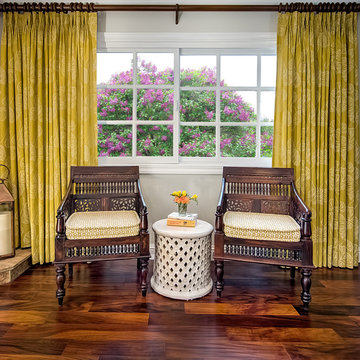
Jim Pelar
Photographer / Partner
949-973-8429 cell/text
949-945-2045 office
Jim@Linova.Photography
www.Linova.Photography
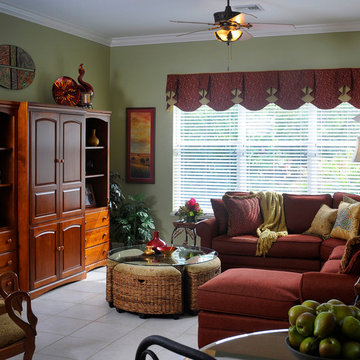
Warm, cozy family room with lots of extra seating for entertaining. Photo by Dick Krueger Photography.
Tropical Family Room Design Photos
6
