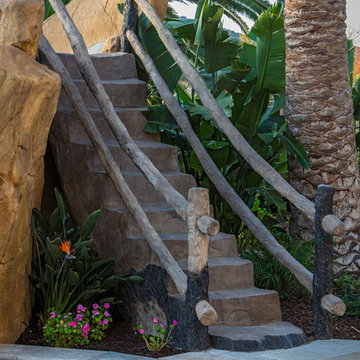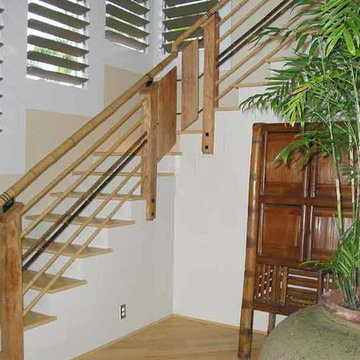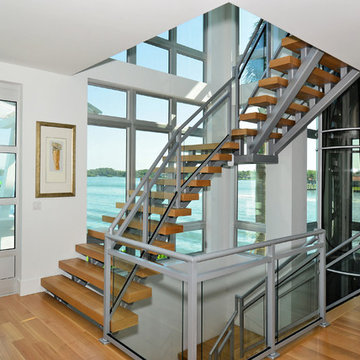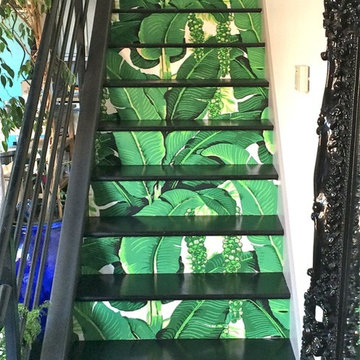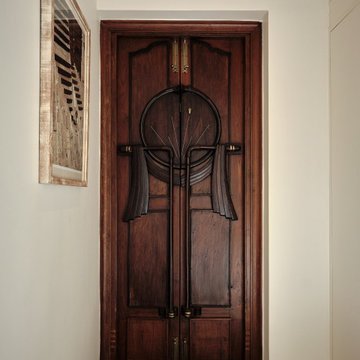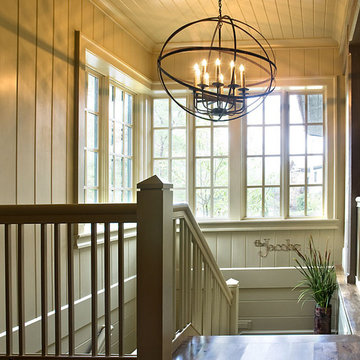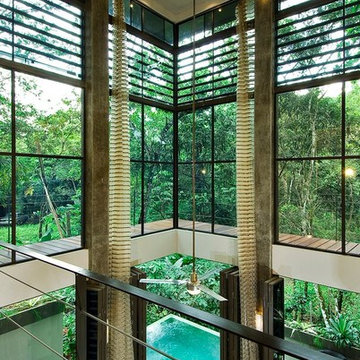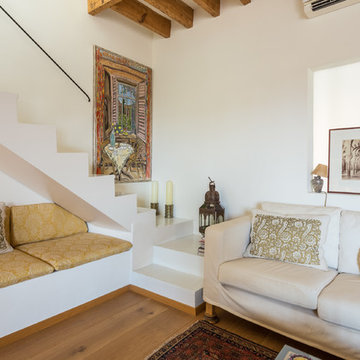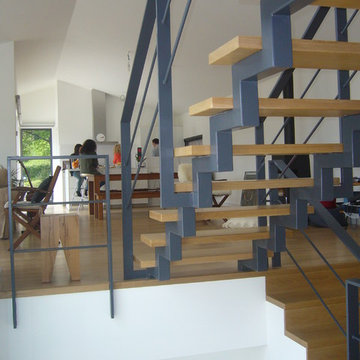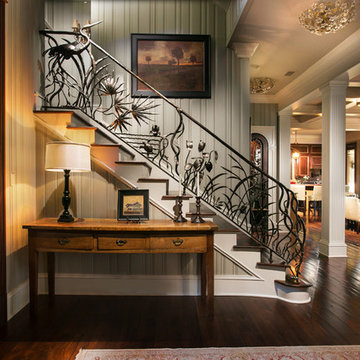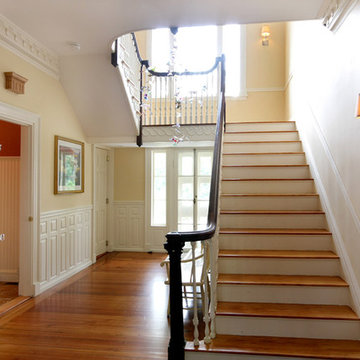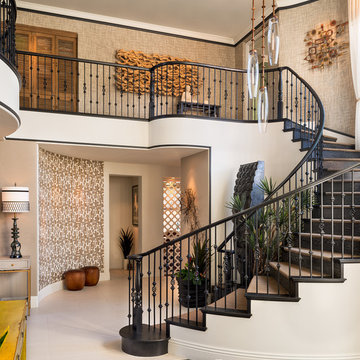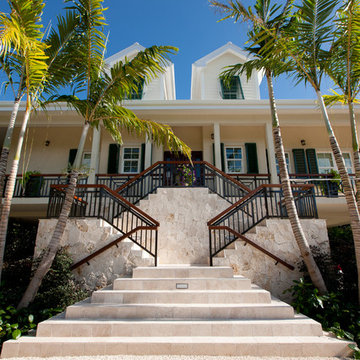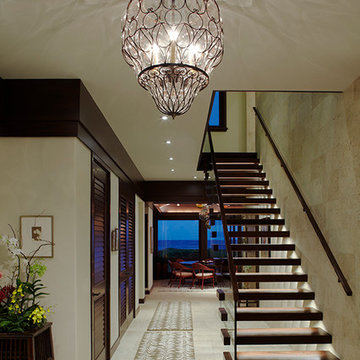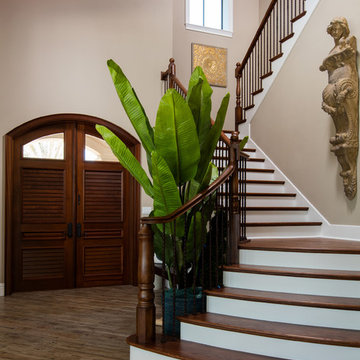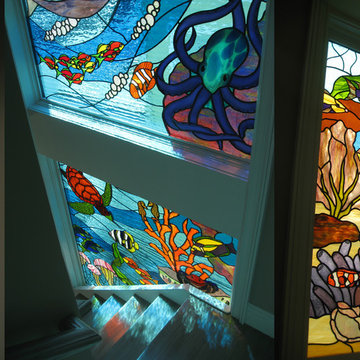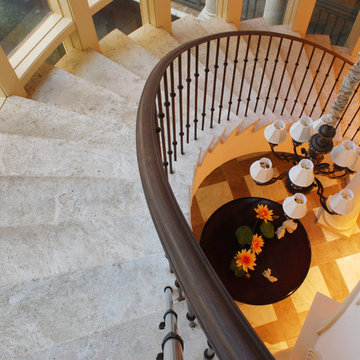Tropical Staircase Design Ideas
Refine by:
Budget
Sort by:Popular Today
161 - 180 of 1,134 photos
Item 1 of 2
Find the right local pro for your project
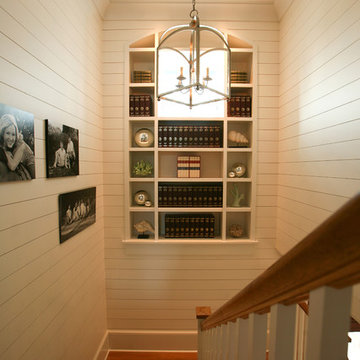
A tropical style beach house featuring green wooden wall panels, freestanding bathtub, textured area rug, striped chaise lounge chair, blue sofa, patterned throw pillows, yellow sofa chair, blue sofa chair, red sofa chair, wicker chairs, wooden dining table, teal rug, wooden cabinet with glass windows, white glass cabinets, clear lamp shades, shelves surrounding square window, green wooden bench, wall art, floral bed frame, dark wooden bed frame, wooden flooring, and an outdoor seating area.
Project designed by Atlanta interior design firm, Nandina Home & Design. Their Sandy Springs home decor showroom and design studio also serve Midtown, Buckhead, and outside the perimeter.
For more about Nandina Home & Design, click here: https://nandinahome.com/
To learn more about this project, click here: http://nandinahome.com/portfolio/sullivans-island-beach-house/
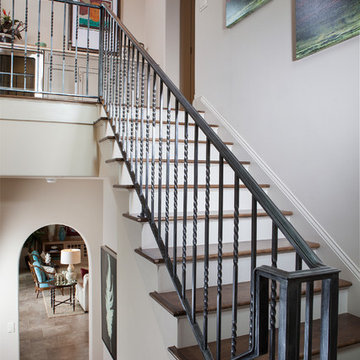
This London Bay furnished model faces south overlooking a stunning lake and Italian gardens. The Capriano model includes an additional fourth bedroom, two car garage, second floor sun deck and game room. The overall dimensions of the Capriano is 4,402 A/C square feet and 5,974 total square feet. Other optional features include an outdoor kitchen, remote control operated roll down lanai screens, an outdoor kitchen, and many other upgraded details. Interior design, furnishings and selections completed by Romanza Interior Design.
Image ©Advanced Photography Specialists
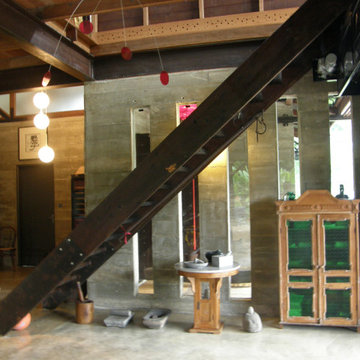
The original staircase was reused and extended with steel framing and steel mesh treads. Steel Beams sit elegantly on the off form conrete walls and suppot the exposed timber rafters and floorboards. A timber fascia with random holes hide lights at the top of the stairs. The 5 slit windows overlook the foyer and porch area. The foyer has an exposed truss which extend into the Master Bed behind.
Tropical Staircase Design Ideas
9
