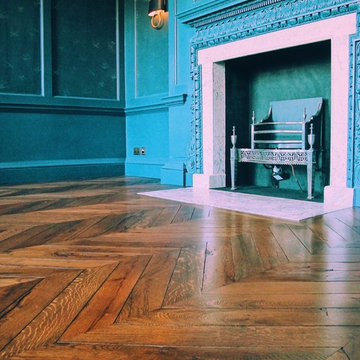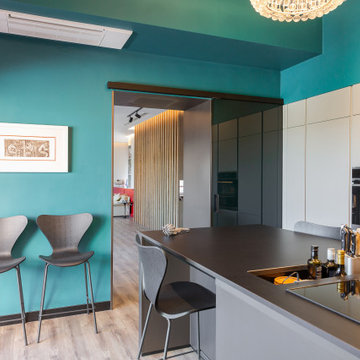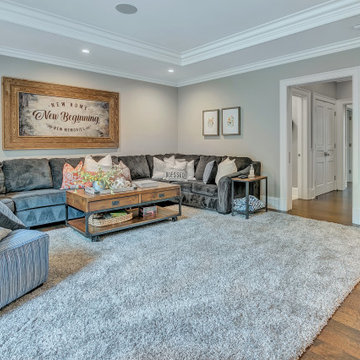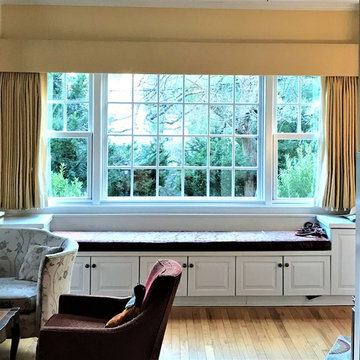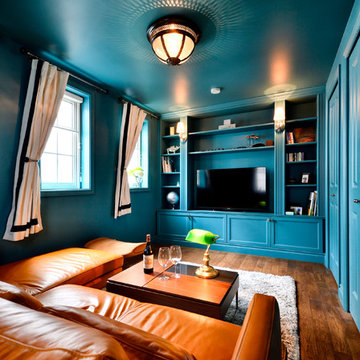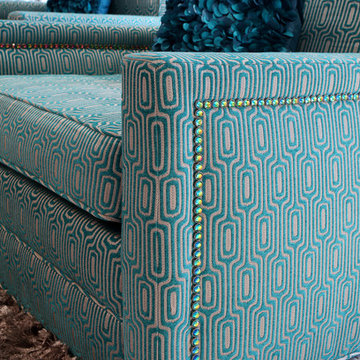Turquoise Family Room Design Photos
Refine by:
Budget
Sort by:Popular Today
161 - 180 of 3,383 photos
Item 1 of 2

Playful, blue, and practical were the design directives for this family-friendly home.
---
Project designed by Long Island interior design studio Annette Jaffe Interiors. They serve Long Island including the Hamptons, as well as NYC, the tri-state area, and Boca Raton, FL.
For more about Annette Jaffe Interiors, click here:
https://annettejaffeinteriors.com/

This custom built-in entertainment center features white shaker cabinetry accented by white oak shelves with integrated lighting and brass hardware. The electronics are contained in the lower door cabinets with select items like the wifi router out on the countertop on the left side and a Sonos sound bar in the center under the TV. The TV is mounted on the back panel and wires are in a chase down to the lower cabinet. The side fillers go down to the floor to give the wall baseboards a clean surface to end against.
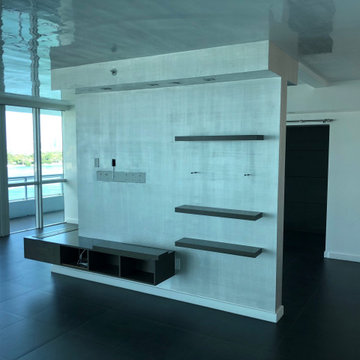
Before pictures. This family/TV room was boring and not very elegant.
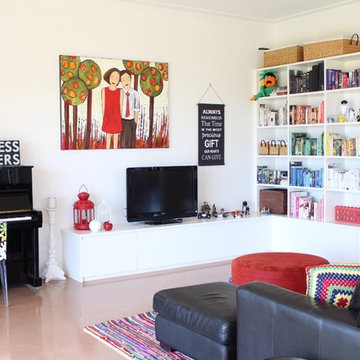
Our light and bright rumpus room that provides a colourful environment for family activities

Mosaik Design & Remodeling recently completed a basement remodel in Portland’s SW Vista Hills neighborhood that helped a family of four reclaim 1,700 unused square feet. Now there's a comfortable, industrial chic living space that appeals to the entire family and gets maximum use.
Lincoln Barbour Photo
www.lincolnbarbour.com
Turquoise Family Room Design Photos
9
