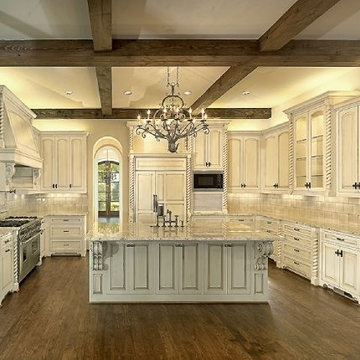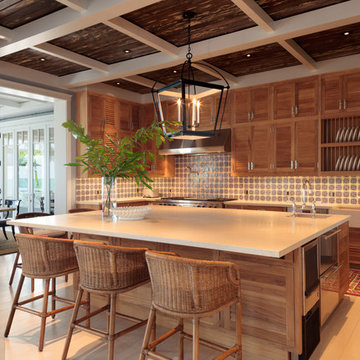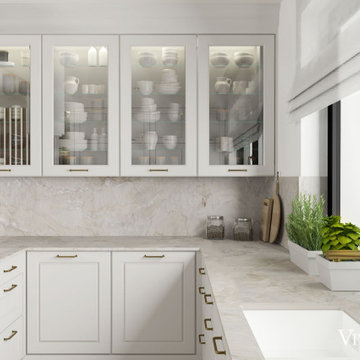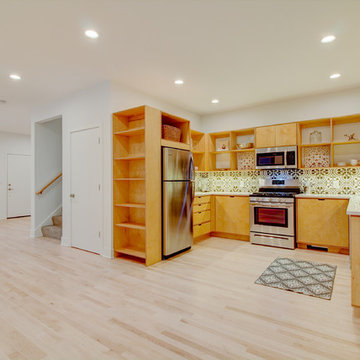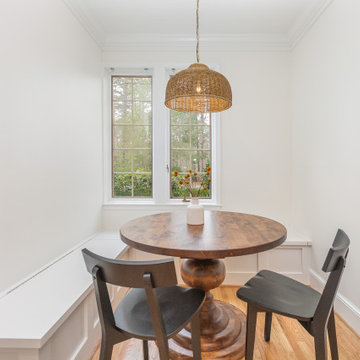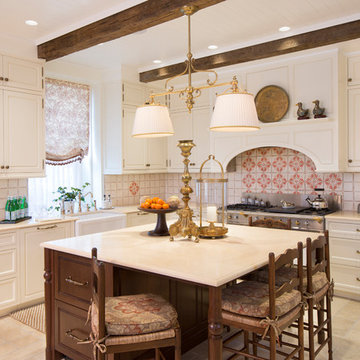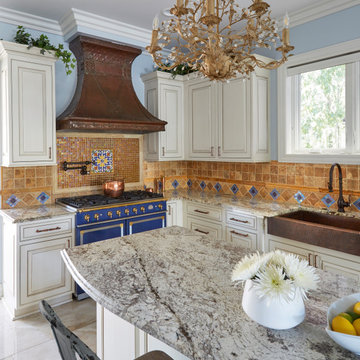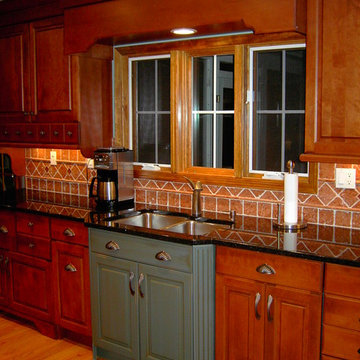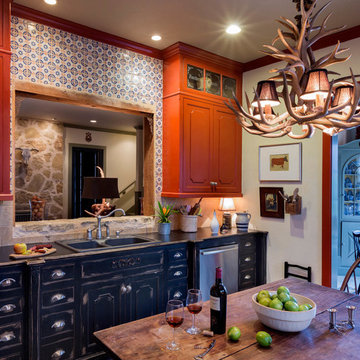U-shaped Kitchen with Terra-cotta Splashback Design Ideas
Refine by:
Budget
Sort by:Popular Today
21 - 40 of 1,631 photos
Item 1 of 3

Cuisine ouverte sur la principale pièce de vie d'un Loft - Esprit scandinave - Isabelle Le Rest Intérieurs

We designed this cosy grey family kitchen with reclaimed timber and elegant brass finishes, to work better with our clients’ style of living. We created this new space by knocking down an internal wall, to greatly improve the flow between the two rooms.
Our clients came to us with the vision of creating a better functioning kitchen with more storage for their growing family. We were challenged to design a more cost-effective space after the clients received some architectural plans which they thought were unnecessary. Storage and open space were at the forefront of this design.
Previously, this space was two rooms, separated by a wall. We knocked through to open up the kitchen and create a more communal family living area. Additionally, we knocked through into the area under the stairs to make room for an integrated fridge freezer.
The kitchen features reclaimed iroko timber throughout. The wood is reclaimed from old school lab benches, with the graffiti sanded away to reveal the beautiful grain underneath. It’s exciting when a kitchen has a story to tell. This unique timber unites the two zones, and is seen in the worktops, homework desk and shelving.
Our clients had two growing children and wanted a space for them to sit and do their homework. As a result of the lack of space in the previous room, we designed a homework bench to fit between two bespoke units. Due to lockdown, the clients children had spent most of the year in the dining room completing their school work. They lacked space and had limited storage for the children’s belongings. By creating a homework bench, we gave the family back their dining area, and the units on either side are valuable storage space. Additionally, the clients are now able to help their children with their work whilst cooking at the same time. This is a hugely important benefit of this multi-functional space.
The beautiful tiled splashback is the focal point of the kitchen. The combination of the teal and vibrant yellow into the muted colour palette brightens the room and ties together all of the brass accessories. Golden tones combined with the dark timber give the kitchen a cosy ambiance, creating a relaxing family space.
The end result is a beautiful new family kitchen-diner. The transformation made by knocking through has been enormous, with the reclaimed timber and elegant brass elements the stars of the kitchen. We hope that it will provide the family with a warm and homely space for many years to come.

From the reclaimed brick flooring to the butcher block countertop on the island, this remodeled kitchen has everything a farmhouse desires. The range wall was the main focal point in this updated kitchen design. Hand-painted Tabarka terra-cotta tile creates a patterned wall that contrasts the white walls and beige cabinetry. Copper wall sconces and a custom painted vent hood complete the look, connecting to the black granite countertop on the perimeter cabinets and the oil rubbed bronze hardware. To finish out the farmhouse look, a shiplapped ceiling was installed.
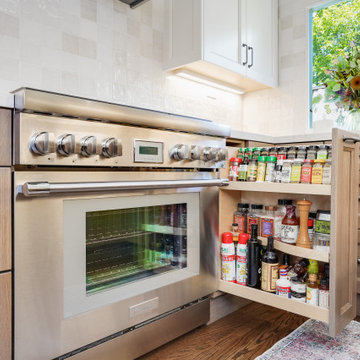
A handy spice rack placed next to the range offers a functional storage option for your kitchen.
Beautiful terra cotta style, 3 inch square, white and gray backsplash complements the white upper and medium wood lower cabinets in this gorgeous kitchen.
A 36 inch gas range with stainless steel chimney hood and white engineered quartz countertops complete the look.

These homeowners were ready to update the home they had built when their girls were young. This was not a full gut remodel. The perimeter cabinetry mostly stayed but got new doors and height added at the top. The island and tall wood stained cabinet to the left of the sink are new and custom built and I hand-drew the design of the new range hood. The beautiful reeded detail came from our idea to add this special element to the new island and cabinetry. Bringing it over to the hood just tied everything together. We were so in love with this stunning Quartzite we chose for the countertops we wanted to feature it further in a custom apron-front sink. We were in love with the look of Zellige tile and it seemed like the perfect space to use it in.
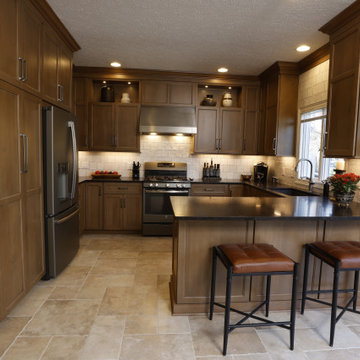
The countertop surfaces in Brown Antique granite in a honed (leather) finish provide texture and a sleek finish in the space.
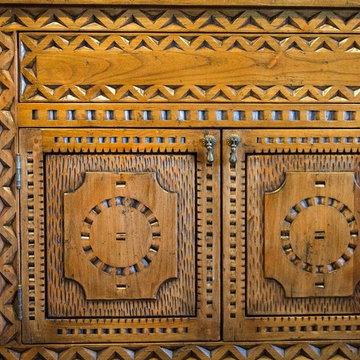
This Spanish colonial panel style from carvedcabinet.com (Carved Custom Cabinets) was inspired by a 200 year old, small, hand carved trunk on legs displayed in the Museum of New Mexico. It was found in a village north of Santa Fe. The trim surrounding the panels was inspired by a book on the history of woodworking in New Mexico. Finished in a honey (Miel) with dark glaze to bring out the carving and medium distressing.
Bronze finish drop pulls are supplied with the cabinets.
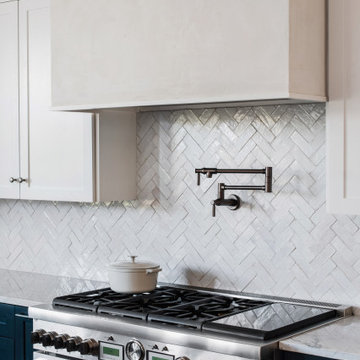
Transitional Kitchen, fully remodeled, mix on modern and traditional elements. Materials used are white oak floors, wood and painted cabinets, quartzite countertops and Zellige tile backsplash. The range hood surround is plaster.
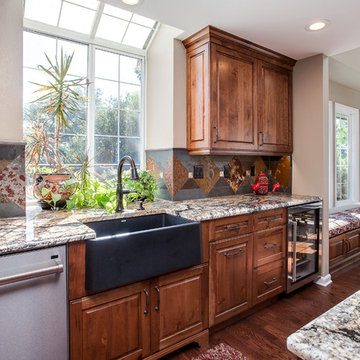
Perimeter Cabinets and Bar:
Frameless Current by Crystal
Door style: Countryside
Wood: Rustic Cherry
Finish: Summer Wheat with Brown Highlight
Glass accent Doors: Clear Waterglass
Island Cabinets:
Frameless Encore by Crystal
Door style: Country French Square
Wood: Knotty Alder
Finish: Signature Rub Thru Mushroom Paint with Flat Sheen with Umber under color, Distressing and Wearing with Black Highlight.
SubZero / Wolf Appliance package
Tile: Brazilian Multicolor Slate and Granite slab insert tiles 2x2”
Plumbing: New Blanco Apron Front Sink (IKON)
Countertops: Granite 3CM Supreme Gold , with Ogee Flat edge.
U-shaped Kitchen with Terra-cotta Splashback Design Ideas
2
