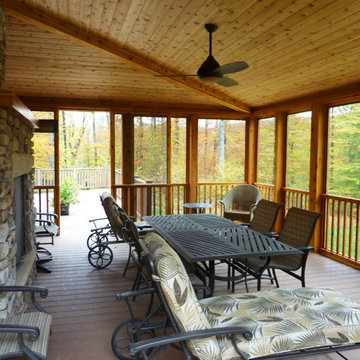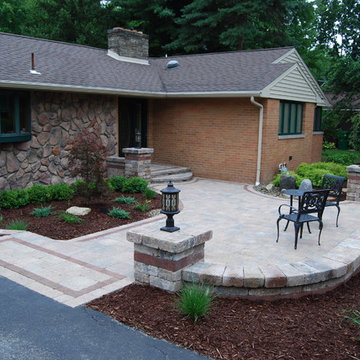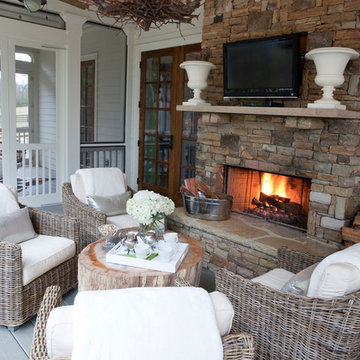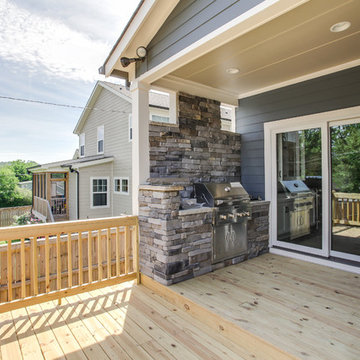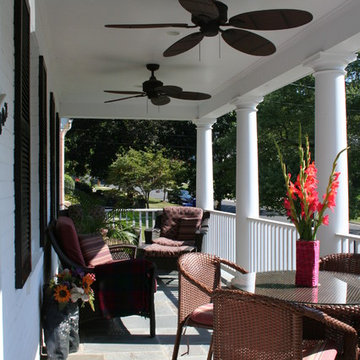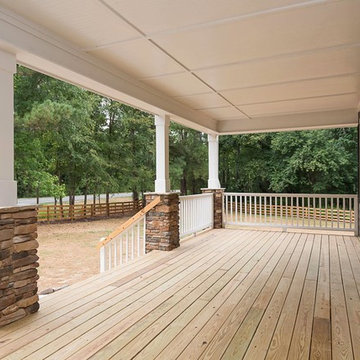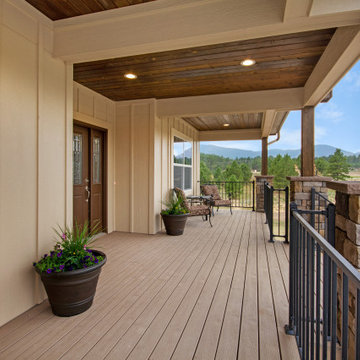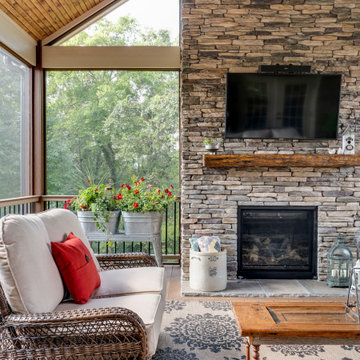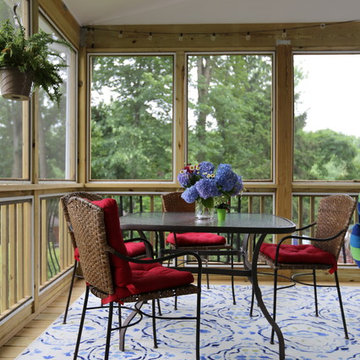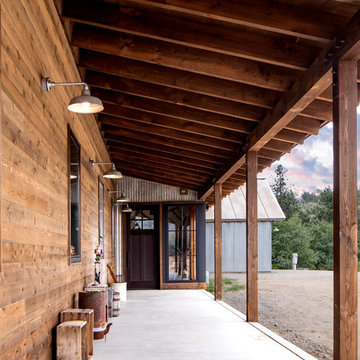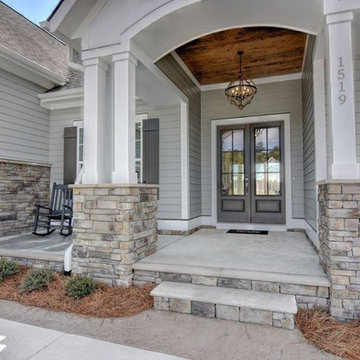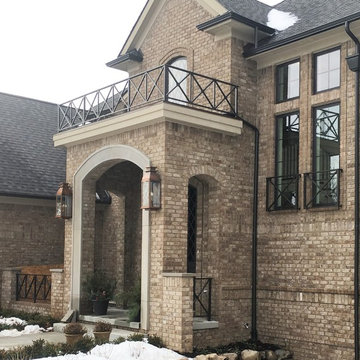Verandah Design Ideas
Refine by:
Budget
Sort by:Popular Today
121 - 140 of 7,088 photos
Item 1 of 2
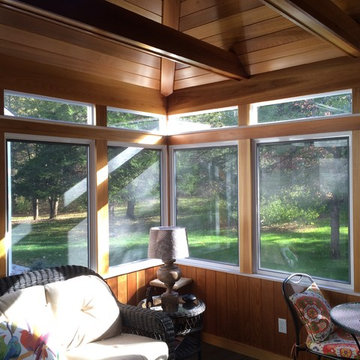
Clear Cedar interior cladding is used for rtim, wall and ceiling surfaces.
Colin Healy
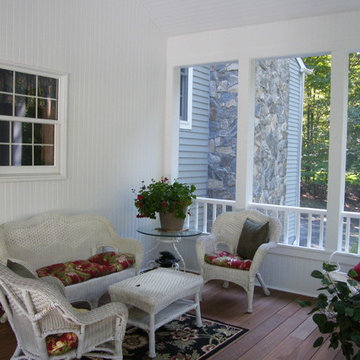
Design Builders & Remodeling is a one stop shop operation. From the start, design solutions are strongly rooted in practical applications and experience. Project planning takes into account the realities of the construction process and mindful of your established budget. All the work is centralized in one firm reducing the chances of costly or time consuming surprises. A solid partnership with solid professionals to help you realize your dreams for a new or improved home.
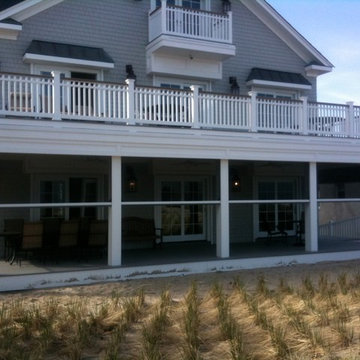
This New Jersey Beach house has Motorized retractable Screens and Hurricane Shutters to protect the home from Insects and the weather.
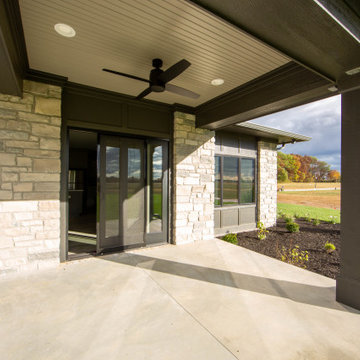
A covered back porch is the perfect spot to enjoy a quiet moment or entertain guests.
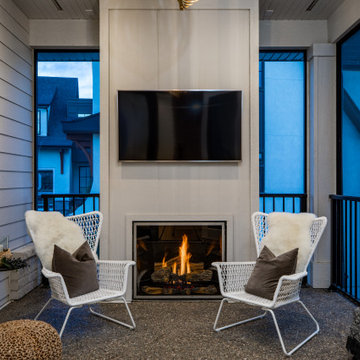
All Seasons Room with Exterior Fireplace
Modern Farmhouse - Custom Home
Calgary, Alberta
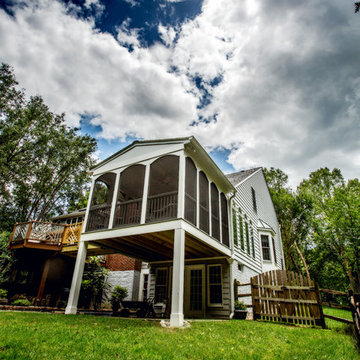
Puzzling...not really.
Putting puzzles together though is just one way this client plans on using their lovely new screened porch...while enjoying the "bug free" outdoors. A fun "gangway" invites you to cross over from the old deck.
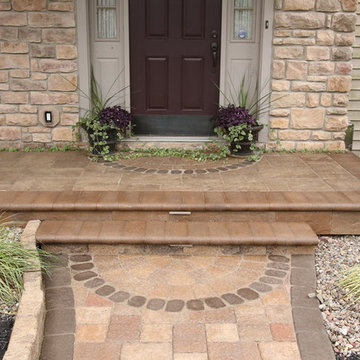
Techo-Bloc materials were utilized throughout, as well as locally manufactured copper lighting and LED wall lighting. This project began just before Thanksgiving, and continued until the end of the year. Construction of the patio resumed in March, and landscaping was completed in May after installation of pool fence and a custom designed cedar arbor. All the pillars and retaining walls received a custom tiered cap, adding more architectural detail to this masterpiece of an outdoor living space!
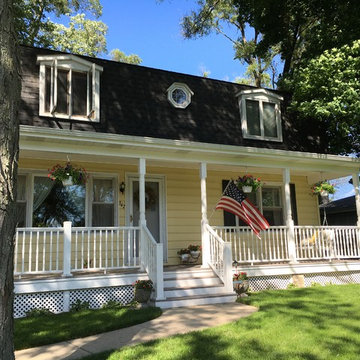
There was no front porch on this existing home. The porch looks like it has belonged on this house since it was originally built, which was the homeowner's preference. All materials are composite with the character of a traditional porch. Turned columns and balusters complete the look.
One Room at a Time, Inc.
Verandah Design Ideas
7
