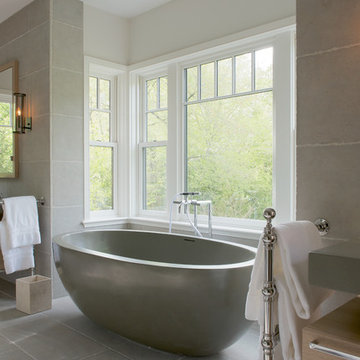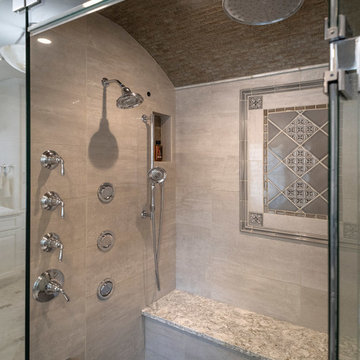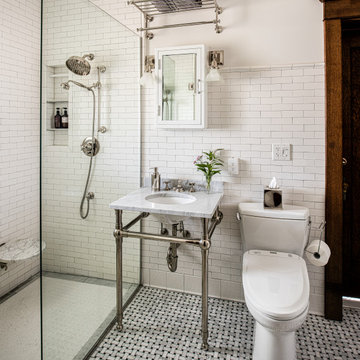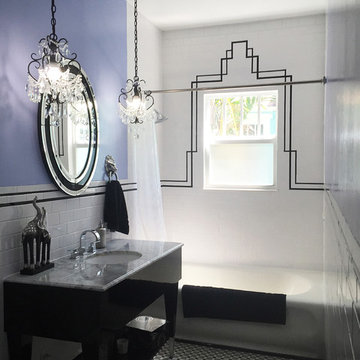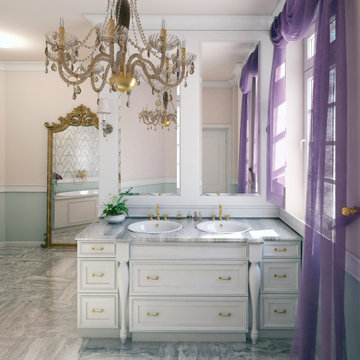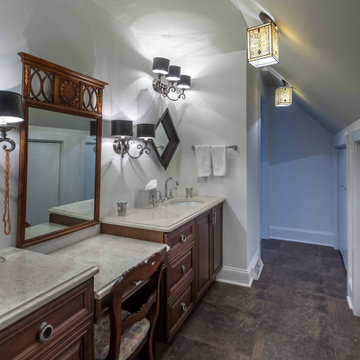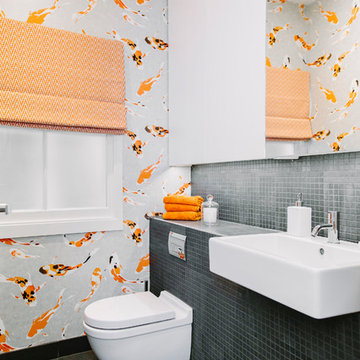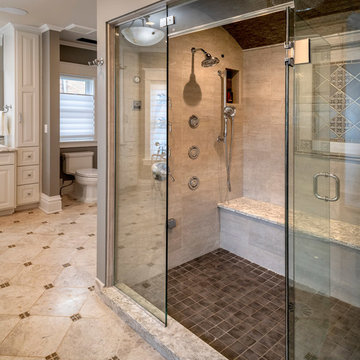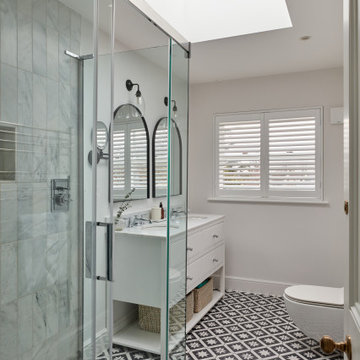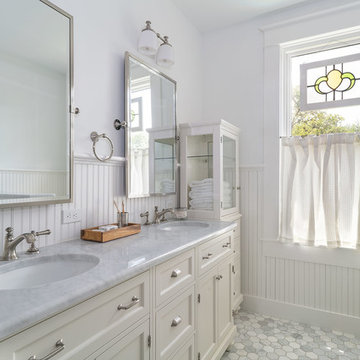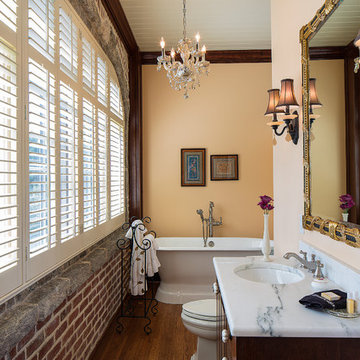Victorian Bathroom Design Ideas with Grey Benchtops
Refine by:
Budget
Sort by:Popular Today
1 - 20 of 86 photos
Item 1 of 3

The compact bathroom has all the modern amenities. The black and white patterned tile floor, curvaceous freestanding soaker tub, and oak vanity and mirror with Carara marble top all hark back to the Victorian era when the home was originally built.
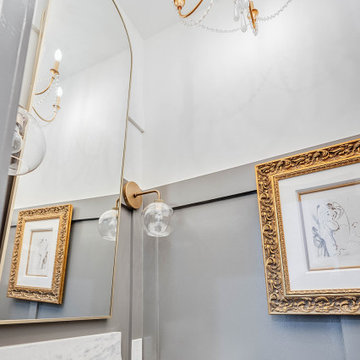
This sweet little bath is tucked into the hallway niche like a small jewel. Between the marble vanity, gray wainscot and gold chandelier this powder room is perfection.
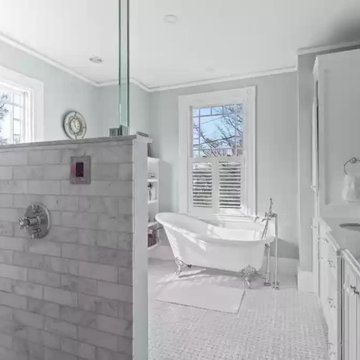
Newly developed and designed master bath with marble finishes steam shower california shower trims victoria and albert soaking tub custom woodwork vanity and storage. Just what this house was missing
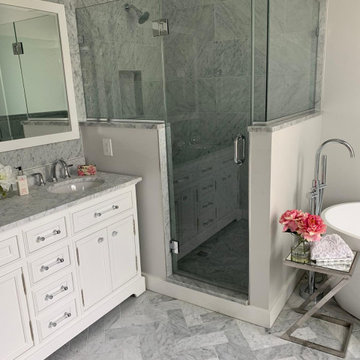
Full renovation of a bathroom in Weehawken NJ. We created marble flooring along with marble walls.
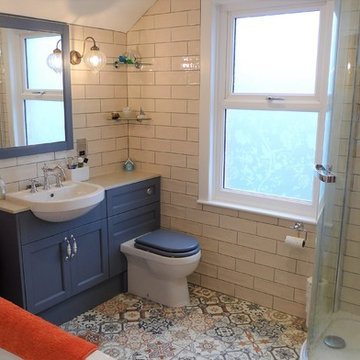
This bathroom has totally transformed a Victorian terraced town house. Roseberry furniture in Peacock Blue is the anchor point for this scheme that mixes vintage style tiling and lighting with richly patterned ceramics. High gloss brick tiles contrast with textured grain and vibrant colour of the fitted basin and toilet units and stunning feature bath.
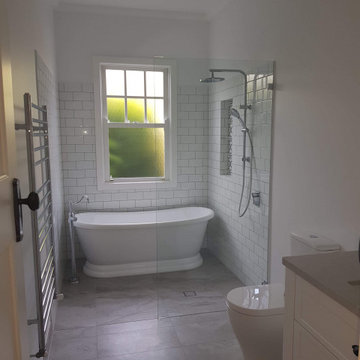
The freestanding bath makes a fantastic feature at the end of this elongated bathroom in the wet area.
Victorian Bathroom Design Ideas with Grey Benchtops
1


