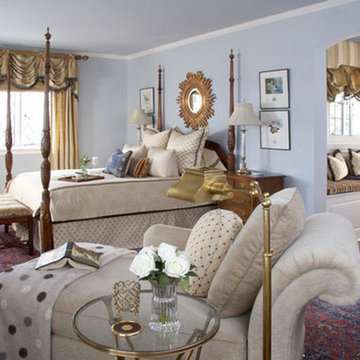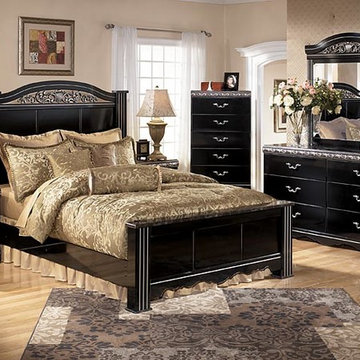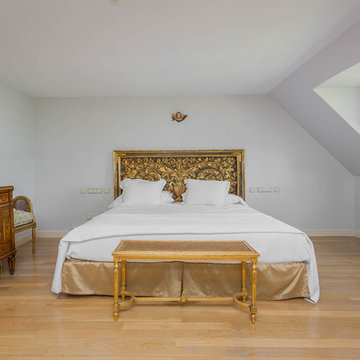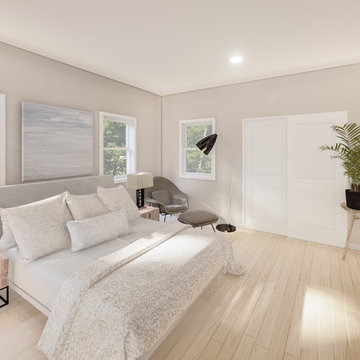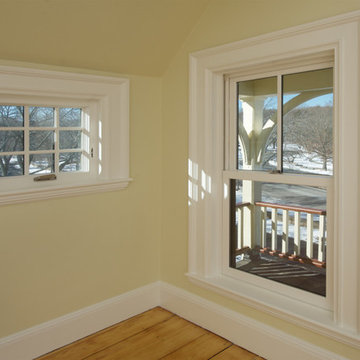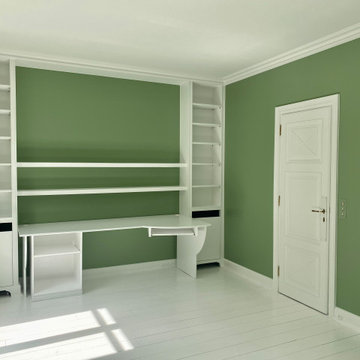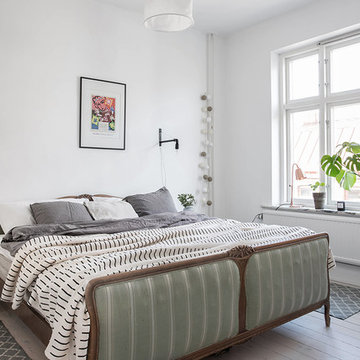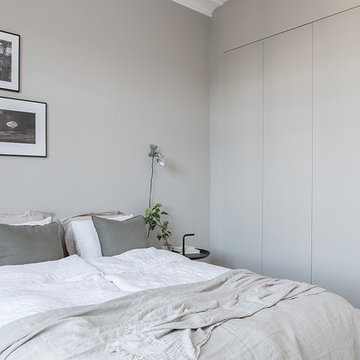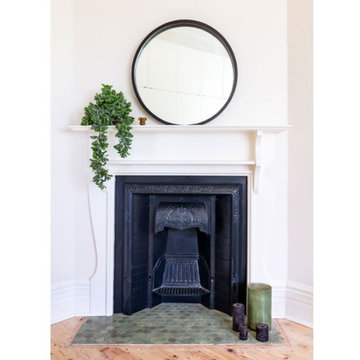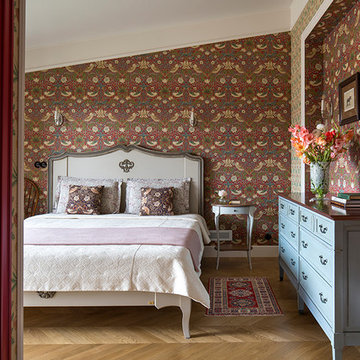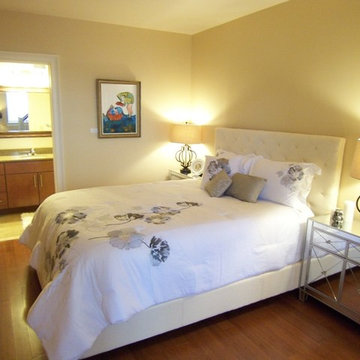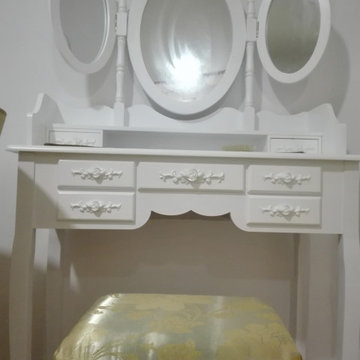Victorian Bedroom Design Ideas with Light Hardwood Floors
Refine by:
Budget
Sort by:Popular Today
81 - 100 of 226 photos
Item 1 of 3
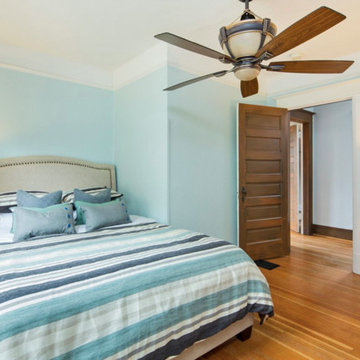
THE MASTER BEDROOM IS AN L SHAPED ROOM WITH A LARGE WALK IN CLOSET ON THE OPPOSITE SIDE. THIS MEANT USING A QUEEN BED, ONE NIGHTSTAND (USING THE OTHER NEXT TO THE ACCENT CHAIR) AND BEING VERY CREATIVE WITH BED PLACEMENT. THE BED DOES TUCK NICELY INTO THE NOOK AND THERE'S POTENTIAL FOR A CUSTOM BUILT IN FRAME WITH SHELVING ABOVE. IN OUR CASE WE MADE IT CHARMINGLY IRRESISTIBLE AND THE BUYERS LOVED IT!
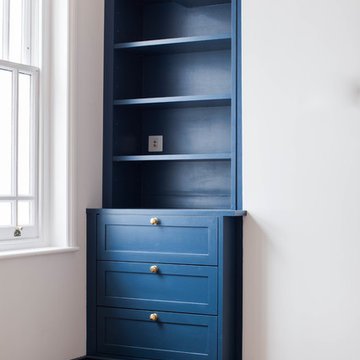
Alcove cabinetry. Alongside skirting, timber sash windows and ply ceiling panelling.
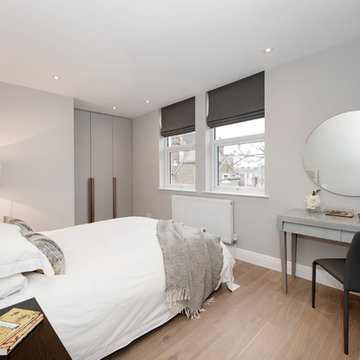
Master bedroom with European king size bed. Built in wardrobes and dark grey herringbone roman blinds.
Photography: Pixangle
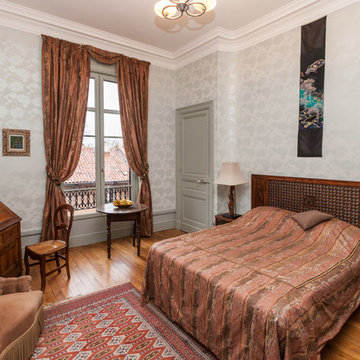
L'idée pour ce projet était de redonner une seconde jeunesse à ce superbe appartement haussmannien de 250 m2.
Un mélange d'ambiance, de couleurs, de matériaux. De grands salons blancs, une bibliothèque sur mesure, une salle de bain complètement restaurée dans un style victorien et une salle d'eau contemporaine. Au-delà des prouesses techniques réalisées par les artisans pour remettre aux normes actuelles ce logement, les clients souhaitaient surtout conserver l'âme de cet appartement situé dans un ancien hôtel particulier datant du début XXe.
Imagine Conception lui a offert une seconde vie. La décoration fut réalisée par les clients.
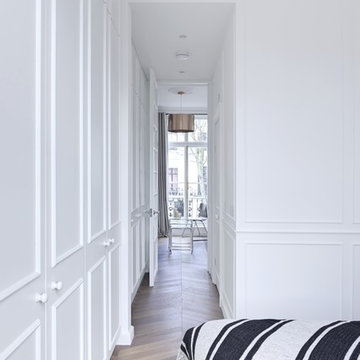
Notting Hill is one of the most charming and stylish districts in London. This apartment is situated at Hereford Road, on a 19th century building, where Guglielmo Marconi (the pioneer of wireless communication) lived for a year; now the home of my clients, a french couple.
The owners desire was to celebrate the building's past while also reflecting their own french aesthetic, so we recreated victorian moldings, cornices and rosettes. We also found an iron fireplace, inspired by the 19th century era, which we placed in the living room, to bring that cozy feeling without loosing the minimalistic vibe. We installed customized cement tiles in the bathroom and the Burlington London sanitaires, combining both french and british aesthetic.
We decided to mix the traditional style with modern white bespoke furniture. All the apartment is in bright colors, with the exception of a few details, such as the fireplace and the kitchen splash back: bold accents to compose together with the neutral colors of the space.
We have found the best layout for this small space by creating light transition between the pieces. First axis runs from the entrance door to the kitchen window, while the second leads from the window in the living area to the window in the bedroom. Thanks to this alignment, the spatial arrangement is much brighter and vaster, while natural light comes to every room in the apartment at any time of the day.
Ola Jachymiak Studio
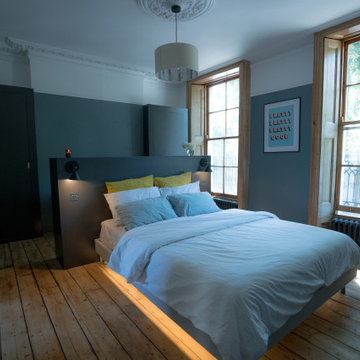
A spacious and modern master bedroom with original wooden flooring. The room benefits from bespoke built in storage and original features, such as sash windows, high ceilings and cornicing. The room is light and spacious.
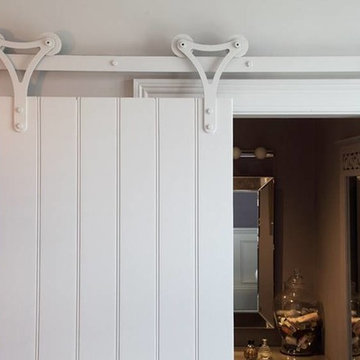
Sliding Door to walk-in wardrobe
Sliding door
Barn door
V groove
Doorway
Walk in wardrobe
Victorian Bedroom Design Ideas with Light Hardwood Floors
5
