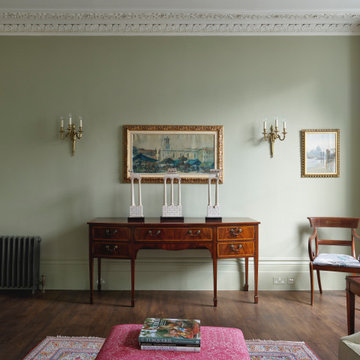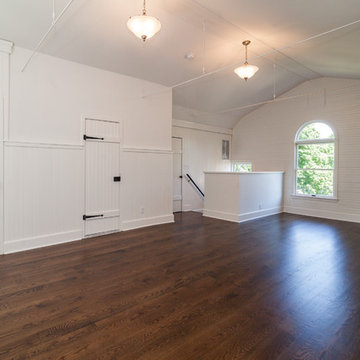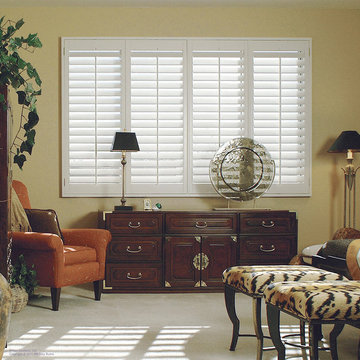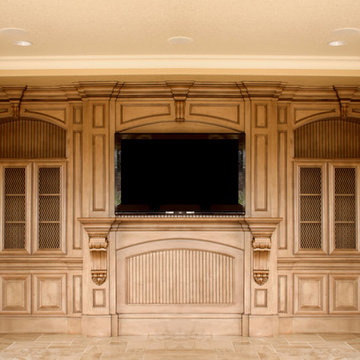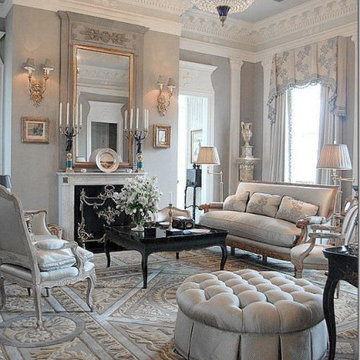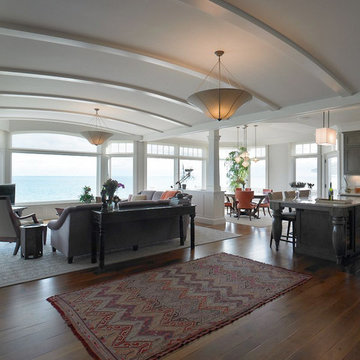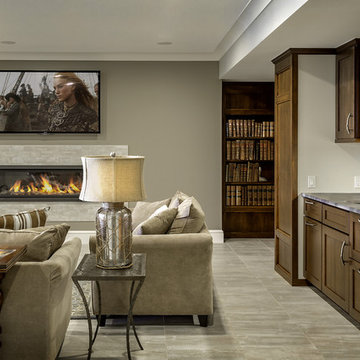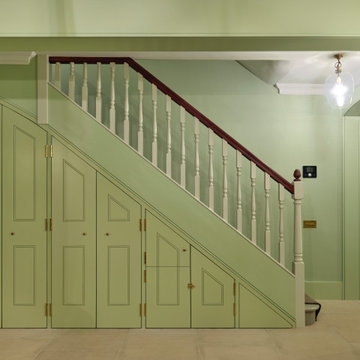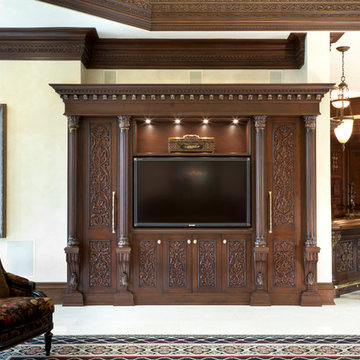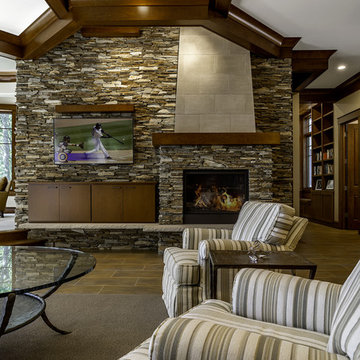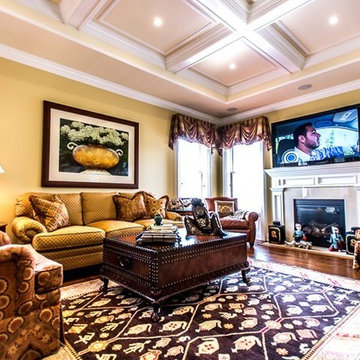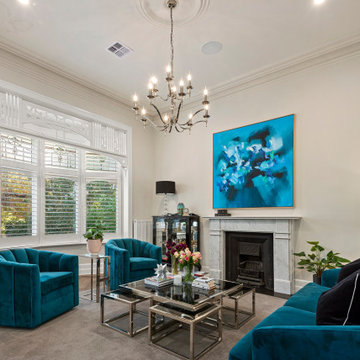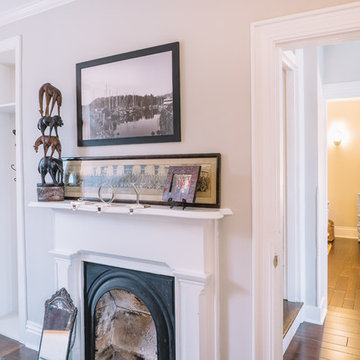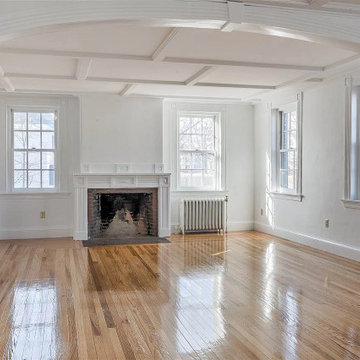Victorian Family Room Design Photos
Refine by:
Budget
Sort by:Popular Today
21 - 40 of 133 photos
Item 1 of 3
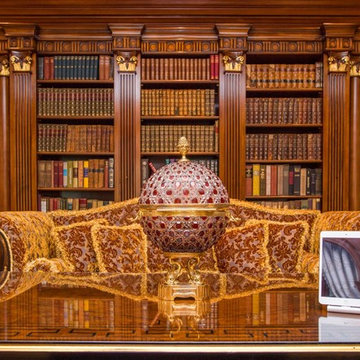
This secluded library provides a serene place to relax, have a cigar and enjoy the view looking out to the spacious backyard and loggia.
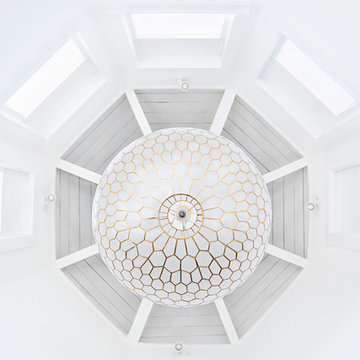
Serena & Lily store, Westport CT
The after shot of the ceiling turret at Serena & Lily Westport store.
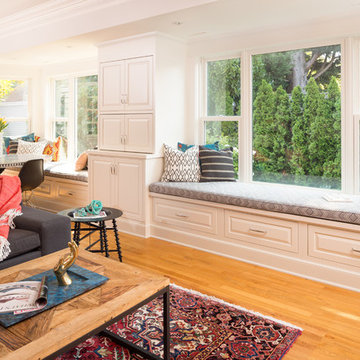
Traditional with an eclectic twist, this historic Queen Anne home is highly personalized without losing its roots. Full of pops of teal and red amidst a background of textured neutrals, this home is a careful balance of warm grays and blacks set against bright whites, color and natural woods. Designed with kids in mind, this home is both beautiful and durable -- a highly curated space ready to stand the test of time.
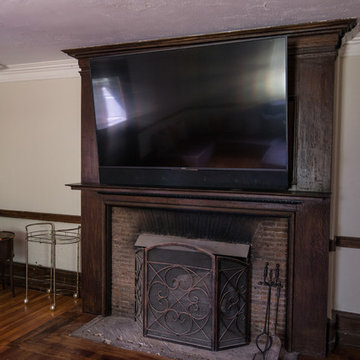
Crystal clear 4k video was set up to stream to 10 different screens. Combined with the Savant mobile app, both the video and audio can easily be controlled and automated, regardless of where in the house you are.
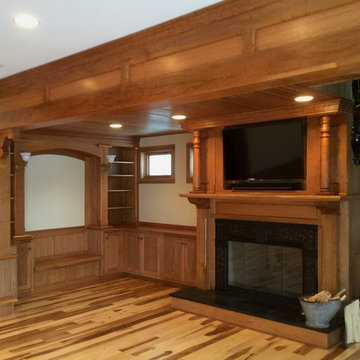
Nearly completed space showing fireplace and cherry cabinetry with reading nook.
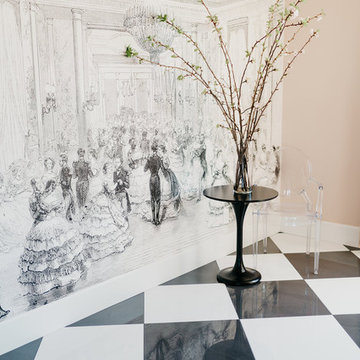
This room was originally a dining room. We closed off a wall and added glass french doors. We added this fun Victorian era wallpaper mural from Anthropologie and large black and white tile to the floor. Jennie Slade Photography
Victorian Family Room Design Photos
2
