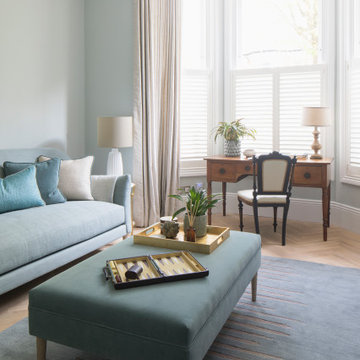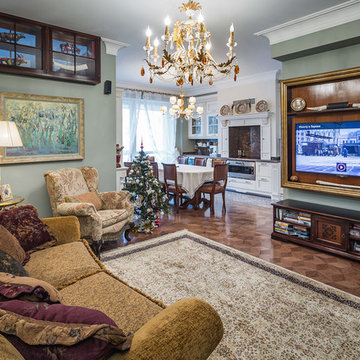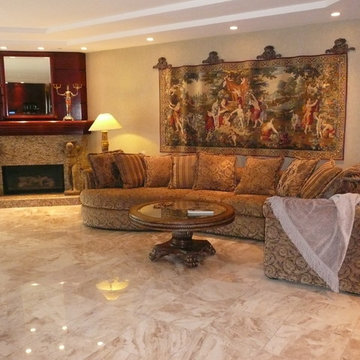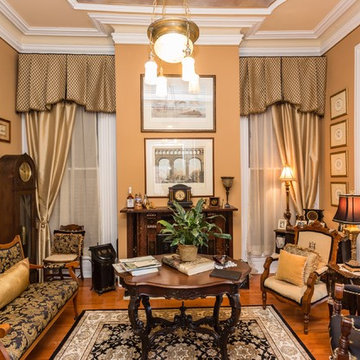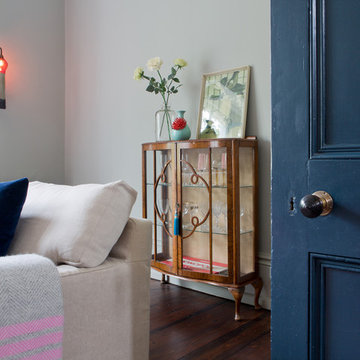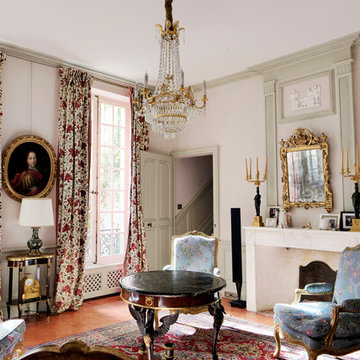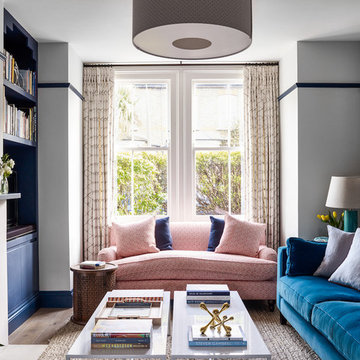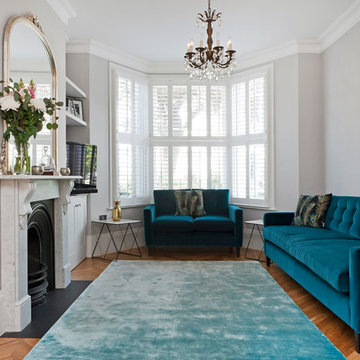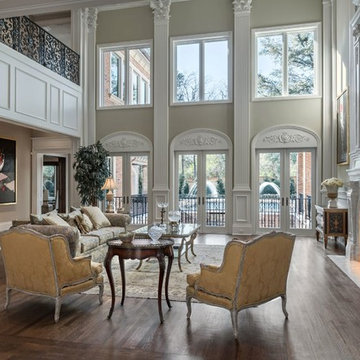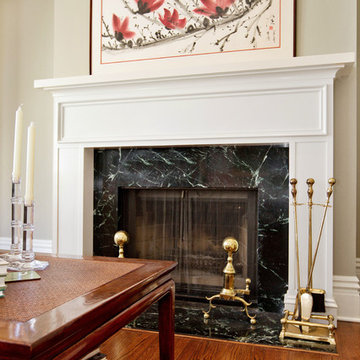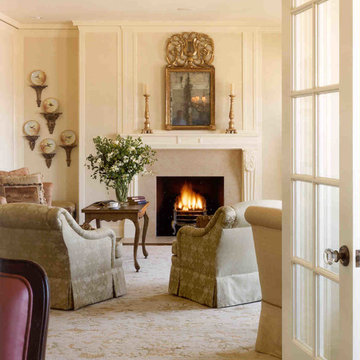Victorian Formal Living Room Design Photos
Refine by:
Budget
Sort by:Popular Today
121 - 140 of 1,040 photos
Item 1 of 3
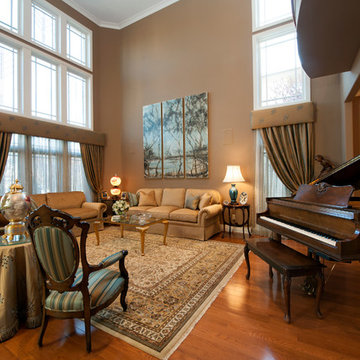
grand piano dividing living and dining rooms
custom painted wood triptych over sofa
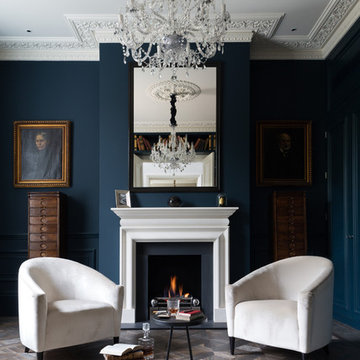
Dark blue Farrow and Ball wall paint highlights the traditional ceiling features and fireplace. Parquet flooring and dark walnut furniture with hand picked fabric upholstery add to the elegance of this Victorian residence. A large glass chandelier creates a beautiful centre piece for the room.

Paul Craig ©Paul Craig 2014 All Rights Reserved. Interior Design - Cochrane Design
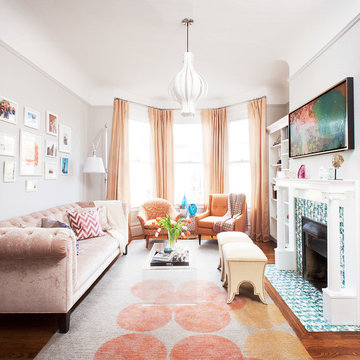
The living room is home to a custom, blush-velvet Chesterfield sofa and pale-pink silk drapes. The clear, waterfall coffee table was selected to keep the space open, while the Moroccan storage ottomans were used to store toys and provide additional seating.
Photos: Caren Alpert
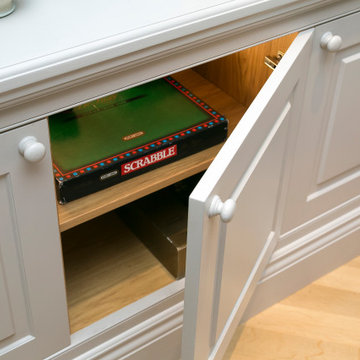
Alcove units can completely transform a room, especially when they are bespoke.
In this case, we did Raised & Fielded panel doors in frame with staff bead.
It has a luxurious hand-painted finish on the facade and an Oak Veneered interior.
The result speaks for itself, breathtaking.
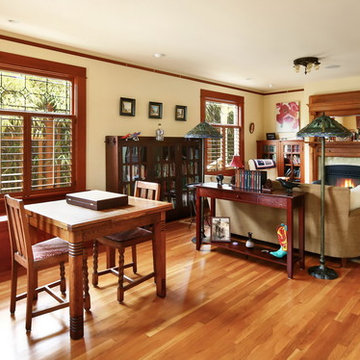
After many years of careful consideration and planning, these clients came to us with the goal of restoring this home’s original Victorian charm while also increasing its livability and efficiency. From preserving the original built-in cabinetry and fir flooring, to adding a new dormer for the contemporary master bathroom, careful measures were taken to strike this balance between historic preservation and modern upgrading. Behind the home’s new exterior claddings, meticulously designed to preserve its Victorian aesthetic, the shell was air sealed and fitted with a vented rainscreen to increase energy efficiency and durability. With careful attention paid to the relationship between natural light and finished surfaces, the once dark kitchen was re-imagined into a cheerful space that welcomes morning conversation shared over pots of coffee.
Every inch of this historical home was thoughtfully considered, prompting countless shared discussions between the home owners and ourselves. The stunning result is a testament to their clear vision and the collaborative nature of this project.
Photography by Radley Muller Photography
Design by Deborah Todd Building Design Services
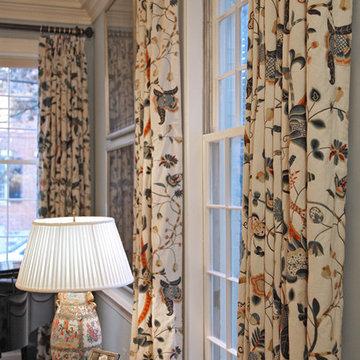
Living room.
Chelsea textile curtain fabric crewel work, hand-embroidered.
Victorian Formal Living Room Design Photos
7
