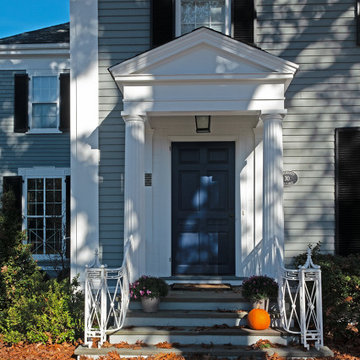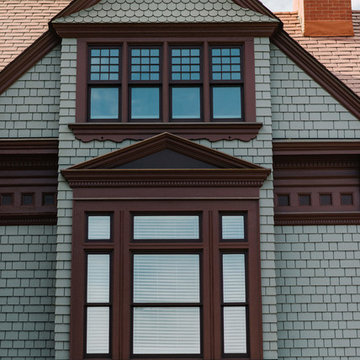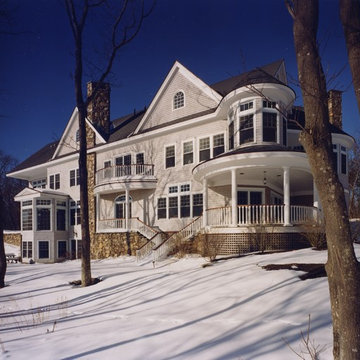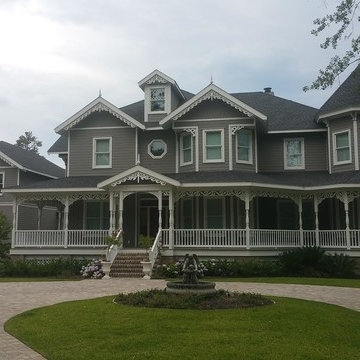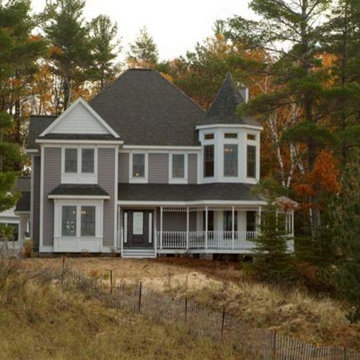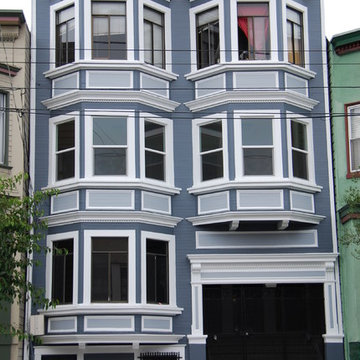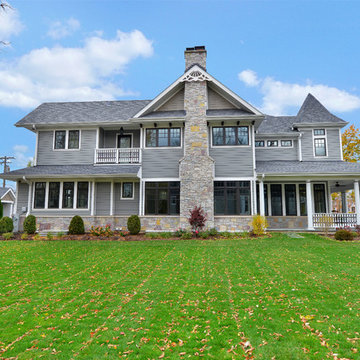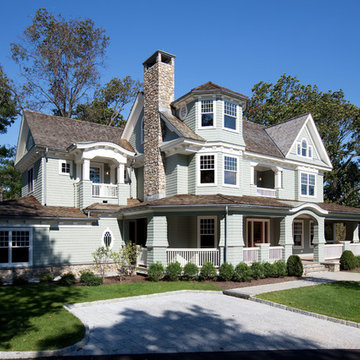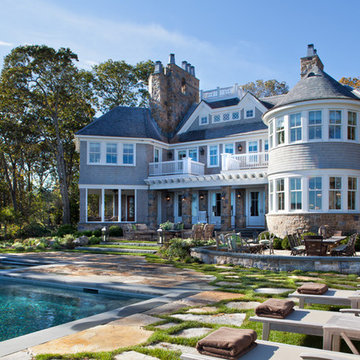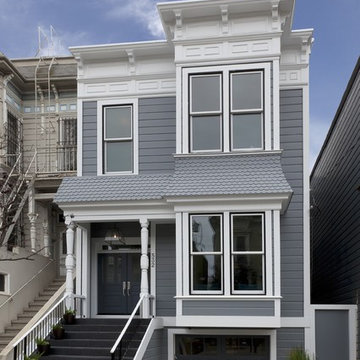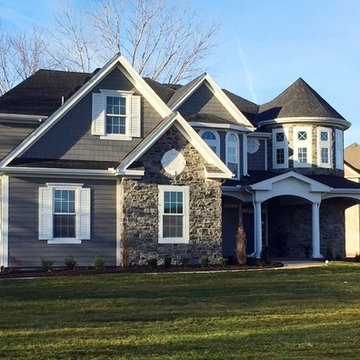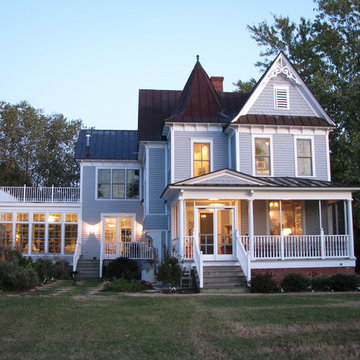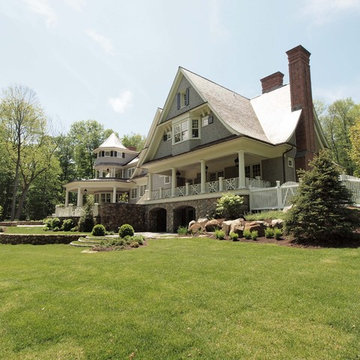Victorian Grey Exterior Design Ideas
Refine by:
Budget
Sort by:Popular Today
221 - 240 of 619 photos
Item 1 of 3
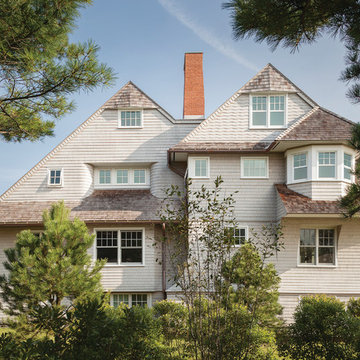
Architect: Russ Tyson, Whitten Architects
Photography By: Trent Bell Photography
“Excellent expression of shingle style as found in southern Maine. Exciting without being at all overwrought or bombastic.”
This shingle-style cottage in a small coastal village provides its owners a cherished spot on Maine’s rocky coastline. This home adapts to its immediate surroundings and responds to views, while keeping solar orientation in mind. Sited one block east of a home the owners had summered in for years, the new house conveys a commanding 180-degree view of the ocean and surrounding natural beauty, while providing the sense that the home had always been there. Marvin Ultimate Double Hung Windows stayed in line with the traditional character of the home, while also complementing the custom French doors in the rear.
The specification of Marvin Window products provided confidence in the prevalent use of traditional double-hung windows on this highly exposed site. The ultimate clad double-hung windows were a perfect fit for the shingle-style character of the home. Marvin also built custom French doors that were a great fit with adjacent double-hung units.
MARVIN PRODUCTS USED:
Integrity Awning Window
Integrity Casement Window
Marvin Special Shape Window
Marvin Ultimate Awning Window
Marvin Ultimate Casement Window
Marvin Ultimate Double Hung Window
Marvin Ultimate Swinging French Door
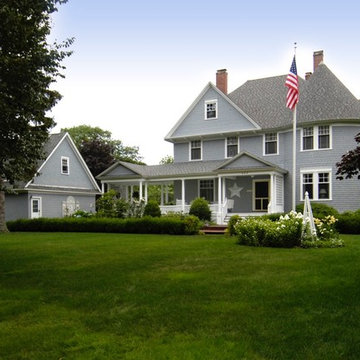
Restoration of a Queen Anne home in coastal New England. Home built in 1895 total remodel including guest house and gardens. Front porch and flagpole are the center of the expansive front yard.
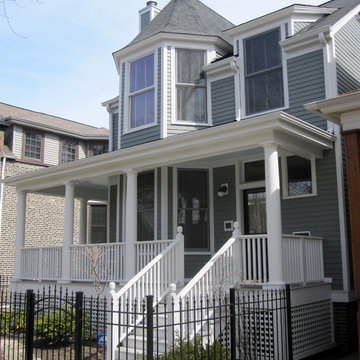
Siding & Windows Group remodeled the Front Porch with White Wood Columns and Railings and installed Marvin Ultimate Windows throughout the home. Also installed James HardiePlank Select Cedarmill Lap Siding and Traditional HardieTrim with crown mouldings, top and bottom frieze boards. House Style is a Victorian located in Chicago, IL.
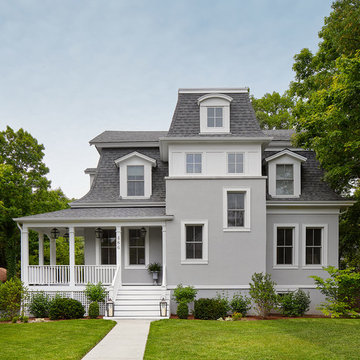
Complete gut rehabilitation and addition of this Second Empire Victorian home. White trim, new stucco, new asphalt shingle roofing with white gutters and downspouts. Awarded the Highland Park, Illinois 2017 Historic Preservation Award in Excellence in Rehabilitation. Custom white kitchen inset cabinets with panelized refrigerator and freezer. Wolf and sub zero appliances. Completely remodeled floor plans. Garage addition with screen porch above. Walk out basement and mudroom.
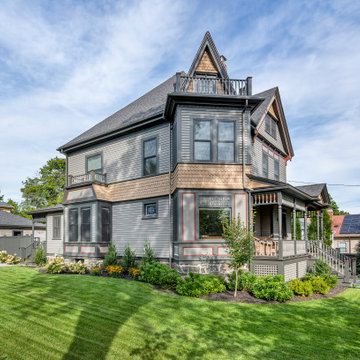
Feinmann restored the exterior of an 1885 Victorian home that had deteriorated over the years in Arlington, Massachusetts. Between fixing and improving the front and back porch, Juliet Balconies, shingles, panels, and intricate design elements, we brought back the home’s original splendor.
We first focused on restoring the front and back porches by repositioning the stairs, reinforcing the brick and wood support posts, installing pressure-treated framing and mahogany decking, and fixing its existing handrails and roof structure.
Feinmann then shifted attention to the house’s design details by replacing all the balusters, posts, spindles, and corbels that give the outside its Victorian feel. We also rebuilt the Juliet Balconies that were located over the dining room and left side of the home and fixed the broken fish-scale shingles, cedar clapboard, and trim.
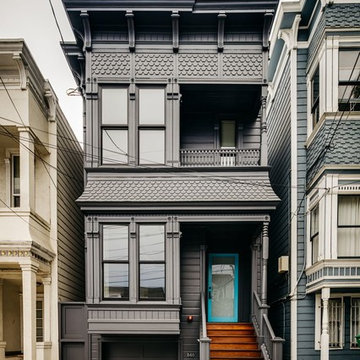
Best Urban Residential winner for The Best of LaCantina Architects Design Competition 2017 |
Christopher Stark Photography |
MacCracken Architects |
Art of Construction General Contractor
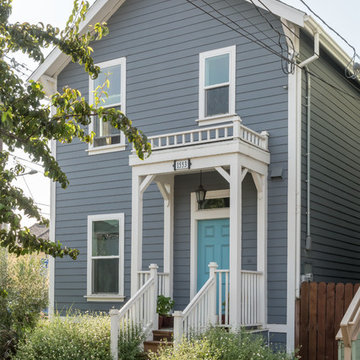
New ground-up studios. We designed the building in a contemporary Victorian style, keeping with the proportions of the neighboring row of 1890’s Victorians while simplifying the details for the client’s aesthetic and budget. The building is designed with a flexible floor plan to allow multiple uses for the client and her community over time.
https://saikleyarchitects.com/portfolio/west-oakland-studios/
Victorian Grey Exterior Design Ideas
12
