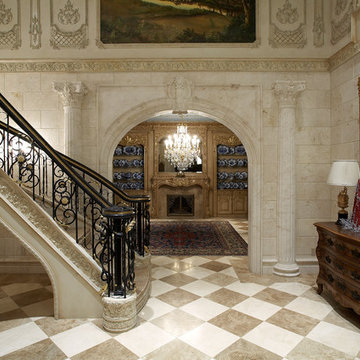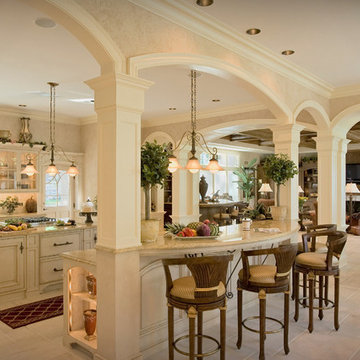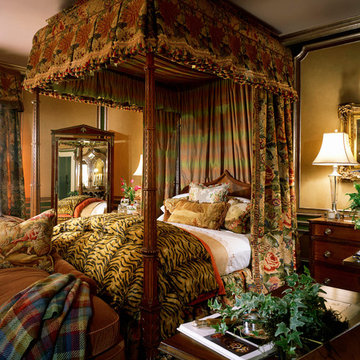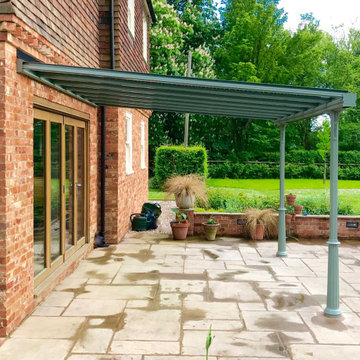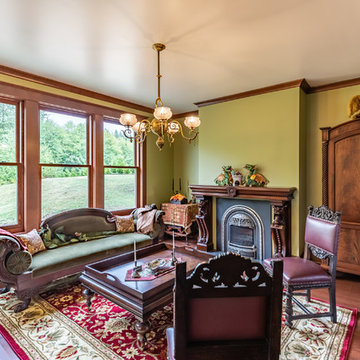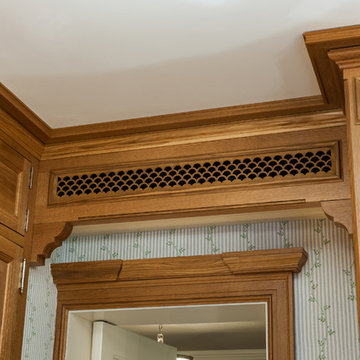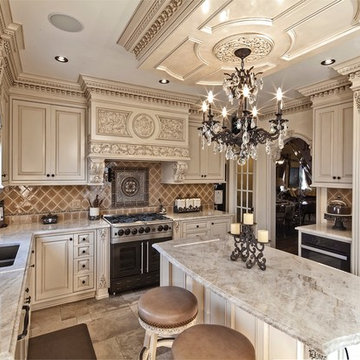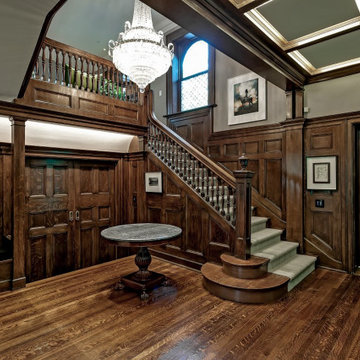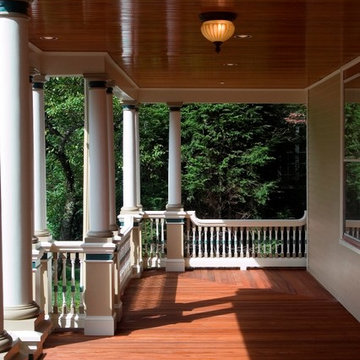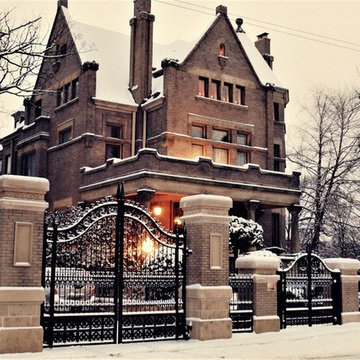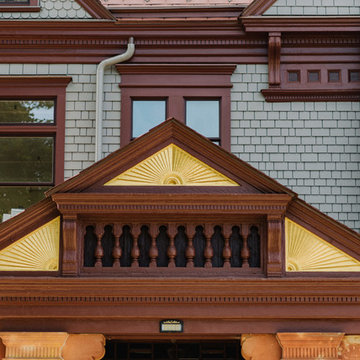2,983 Victorian Home Design Photos
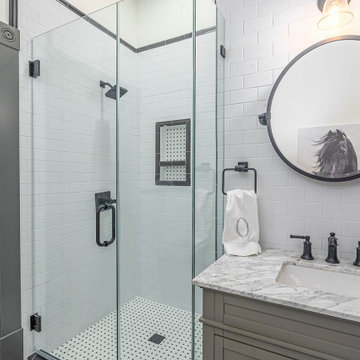
This lower level full bath is simple yet beautiful. The tile work, design and height mimic the Victorian styles, but have the freshness of today.
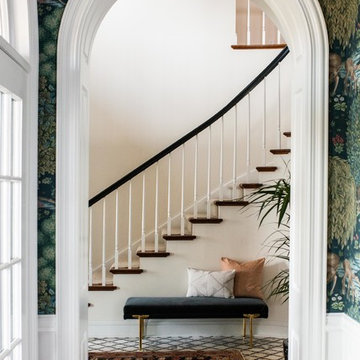
The tile is a mixture of honed Calacatta and polished Grey Toledo in a Alhambra design.
The wallpaper is "The Brook" by Morris & Co.

Bathroom Interior Design Project in Richmond, West London
We were approached by a couple who had seen our work and were keen for us to mastermind their project for them. They had lived in this house in Richmond, West London for a number of years so when the time came to embark upon an interior design project, they wanted to get all their ducks in a row first. We spent many hours together, brainstorming ideas and formulating a tight interior design brief prior to hitting the drawing board.
Reimagining the interior of an old building comes pretty easily when you’re working with a gorgeous property like this. The proportions of the windows and doors were deserving of emphasis. The layouts lent themselves so well to virtually any style of interior design. For this reason we love working on period houses.
It was quickly decided that we would extend the house at the rear to accommodate the new kitchen-diner. The Shaker-style kitchen was made bespoke by a specialist joiner, and hand painted in Farrow & Ball eggshell. We had three brightly coloured glass pendants made bespoke by Curiousa & Curiousa, which provide an elegant wash of light over the island.
The initial brief for this project came through very clearly in our brainstorming sessions. As we expected, we were all very much in harmony when it came to the design style and general aesthetic of the interiors.
In the entrance hall, staircases and landings for example, we wanted to create an immediate ‘wow factor’. To get this effect, we specified our signature ‘in-your-face’ Roger Oates stair runners! A quirky wallpaper by Cole & Son and some statement plants pull together the scheme nicely.
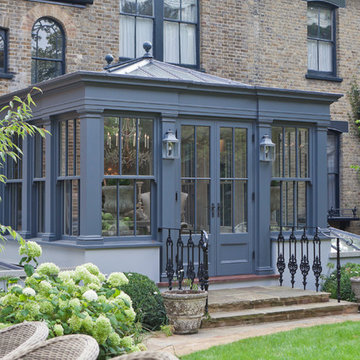
Traditional design with a modern twist, this ingenious layout links a light-filled multi-functional basement room with an upper orangery. Folding doors to the lower rooms open onto sunken courtyards. The lower room and rooflights link to the main conservatory via a spiral staircase.
Vale Paint Colour- Exterior : Carbon, Interior : Portland
Size- 4.1m x 5.9m (Ground Floor), 11m x 7.5m (Basement Level)
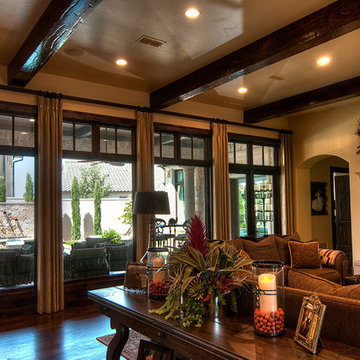
The elegant living area is fit for large entertaining or a sitting comfortably around the fireplace. It has a beautiful view of the outdoor swimming pool and is open to the Entry, Kitchen, and Dining Room. Distressed exposed beams and hand scraped hickory wood floors run through these areas tying everything together beautifully. Inlaid tile arches with wood and marble flooring define the space in a very special way.
The clients worked with the collaborative efforts of builders Ron and Fred Parker, architect Don Wheaton, and interior designer Robin Froesche to create this incredible home.
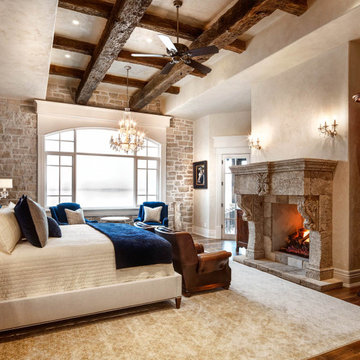
Master Bedroom with Natural Stone Accent wall, a grand fireplace, and exposed reclaimed beams.
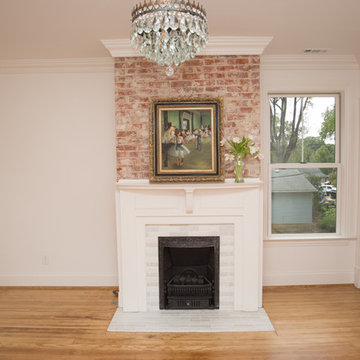
Master Bedroom with New Antique Chandelier, Exposed Brick, Restored Mantle & New Tile meant to mimic what was there originally. New access to Master Bathroom to left, which was originally another Bedroom.
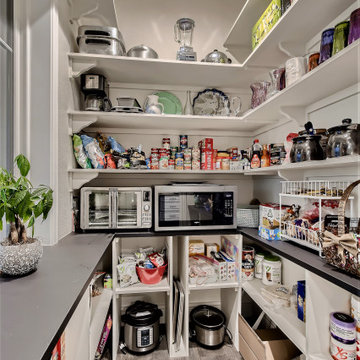
Large walk-in pantry with built-in shelves and countertop, window, and appliances.
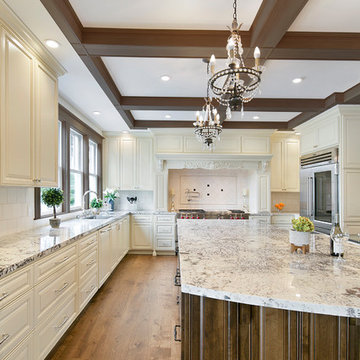
The stunning kitchen was designed in off-white 'Frost' perimeter cabinets with an accent glaze. For contrast, the oversize center island was designed in Clear Alder cabinetry with a New World finish and accent glaze. To tie the two together, our clients chose beautiful Granite 'Alps White' countertops.
The Sub-Zero Wolf double oven was surrounded by a stunning custom hood with unique corbels and intricate details. The backsplash was designed in 6x6 Crema Ella honed marble and accented with Fleur De Lis 2 x 2 tile in Siena with an Oil Rubbed Bronze finish.
Other kitchen highlights included four crystal and bronze chandeliers, intricate beam work in the ceiling, glass display cabinets and a dual wine and beverage chiller.
2,983 Victorian Home Design Photos
9



















