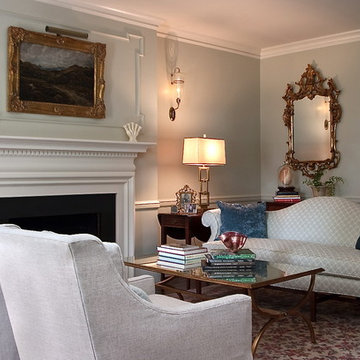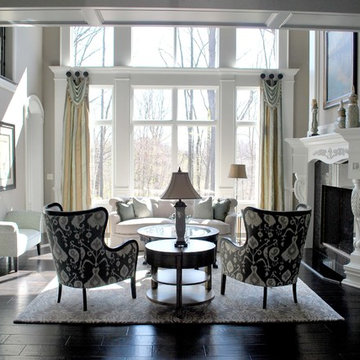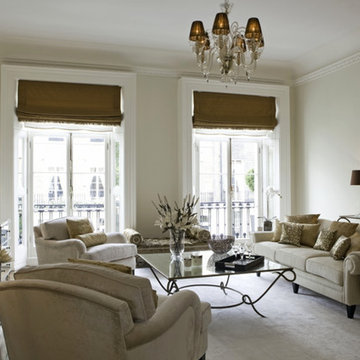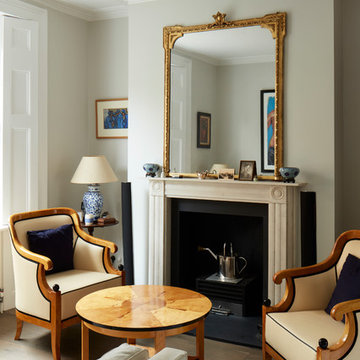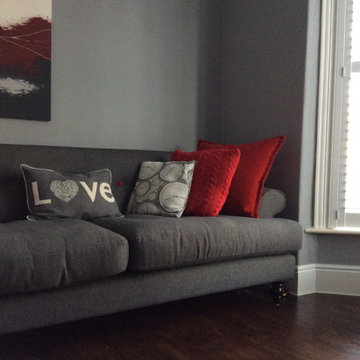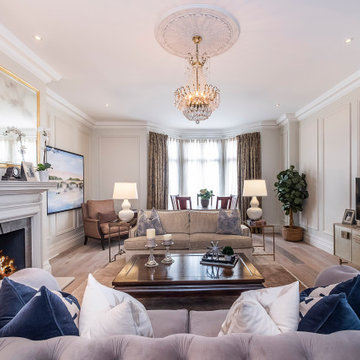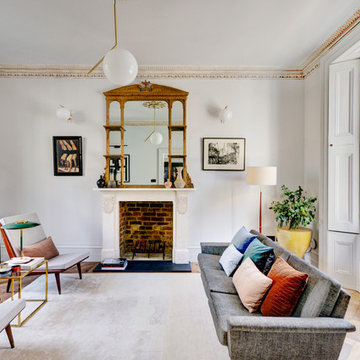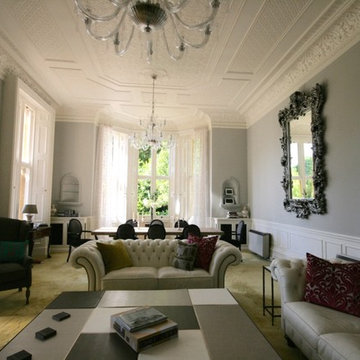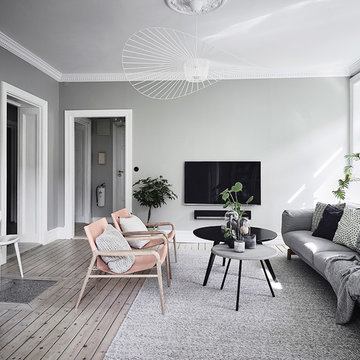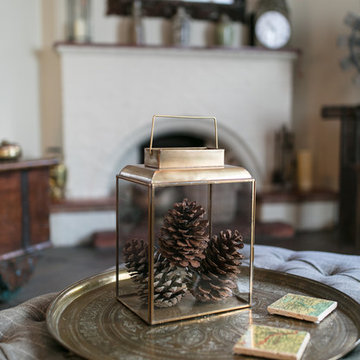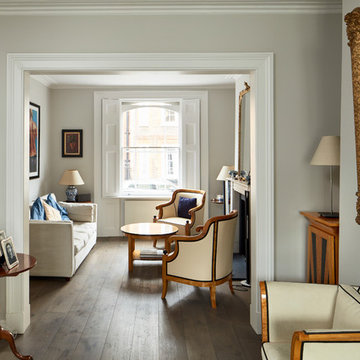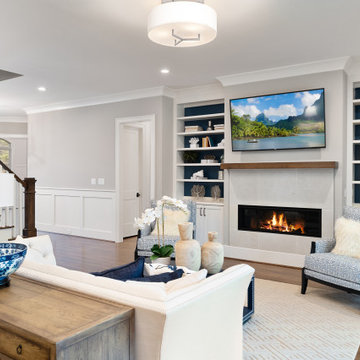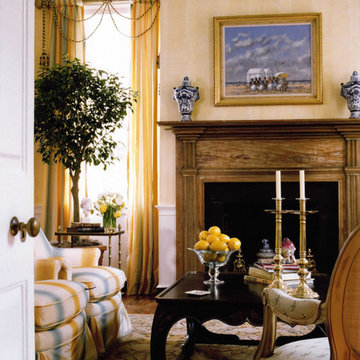Victorian Living Room Design Photos with Grey Walls
Refine by:
Budget
Sort by:Popular Today
101 - 120 of 250 photos
Item 1 of 3
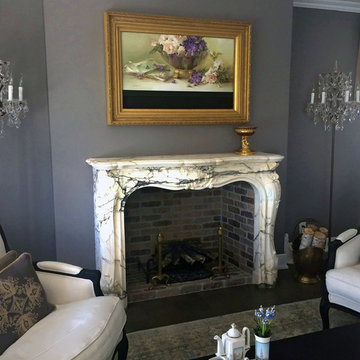
When you have a luxury penthouse in Boston, only the finest will do. Here we feature one of 22k gold artisan frames in a classic American Hudson River profile hiding a TV behind a motorized canvas artwork. The painting shown is Captive Moment by Jill Kirstein as part of our collection of exclusive art available only through Frame My TV. Visit www.FrameMyTV.com today to see how easy it is to build your own frame and hide your TV as a painting with the press of a button.
Frame Style: M8016 with extensive customization. Custom clay undertones and white washing to achieve the exact desired finish.
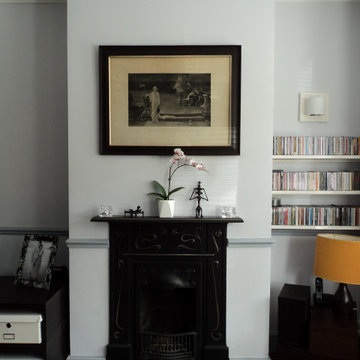
Traditional fireplaces and stripped original floorboards bring new character to a small terraced Edwardian home.
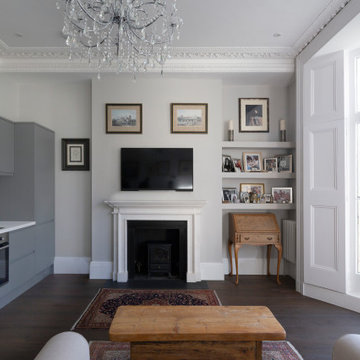
Randolph Avenue involves the full refurbishment of two neighbouring Grade II listed townhouses, one of which had been previously divided into apartments.
This project required a fresh approach to the internal layout to form a new apartment, mansard roof extension with a landscape terrace combined by a new accommodation stair with glazed passenger lift.
The new stair and glass lift shaft will provide a beautifully crafted space within the entrance lobby whilst offering a sympathetic design. The sweeping nature of the staircase clad in rich Walnut from Ground to Fourth floor
provides a grandeur which celebrates and compliments the richness of the existing listed building.
The £1.4m refurbishment includes a grand new interior where we have meticulously designed bespoke joinery, kitchens and bathrooms, to fit the unique character of the property. Carefully selected materials including Italian marble within the bathrooms, precisely crafted walnut joinery and stainless-steel kitchens, ensure this beautiful project is of the highest quality.
Phase 1 of the project has now been completed and the work is demonstrated in the project photos. This entailed the completion of a single studio dwelling.
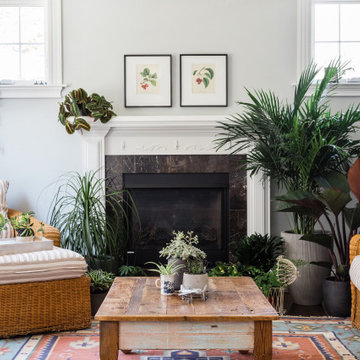
We curated a mix of plants and containers with different textures, colors and shapes to form a lush tropical look that's reminiscent of a vacation villa. When combined with the relaxed ratan furniture and white / gray stripped cushions, this living room is truly a retreat.
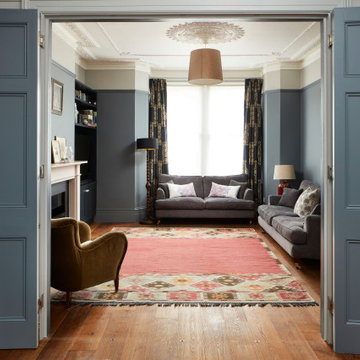
Lincoln Road is our renovation and extension of a Victorian house in East Finchley, North London. It was driven by the will and enthusiasm of the owners, Ed and Elena, who's desire for a stylish and contemporary family home kept the project focused on achieving their goals.
Our design contrasts restored Victorian interiors with a strikingly simple, glass and timber kitchen extension - and matching loft home office.
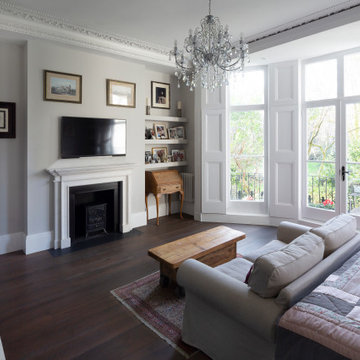
Randolph Avenue involves the full refurbishment of two neighbouring Grade II listed townhouses, one of which had been previously divided into apartments.
This project required a fresh approach to the internal layout to form a new apartment, mansard roof extension with a landscape terrace combined by a new accommodation stair with glazed passenger lift.
The new stair and glass lift shaft will provide a beautifully crafted space within the entrance lobby whilst offering a sympathetic design. The sweeping nature of the staircase clad in rich Walnut from Ground to Fourth floor
provides a grandeur which celebrates and compliments the richness of the existing listed building.
The £1.4m refurbishment includes a grand new interior where we have meticulously designed bespoke joinery, kitchens and bathrooms, to fit the unique character of the property. Carefully selected materials including Italian marble within the bathrooms, precisely crafted walnut joinery and stainless-steel kitchens, ensure this beautiful project is of the highest quality.
Phase 1 of the project has now been completed and the work is demonstrated in the project photos. This entailed the completion of a single studio dwelling.
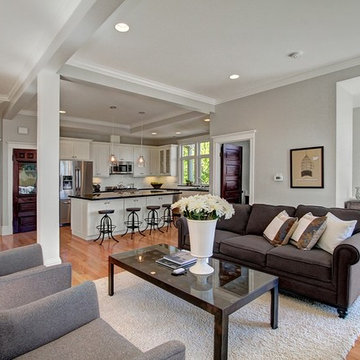
By reconfiguring the interior, we were able to capture the amazing view from nearly all of the interior spaces.
Victorian Living Room Design Photos with Grey Walls
6
