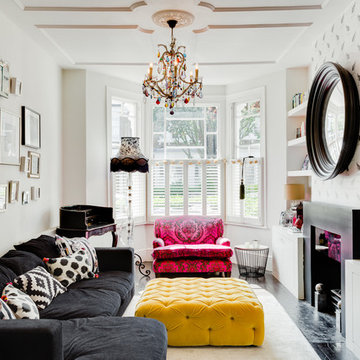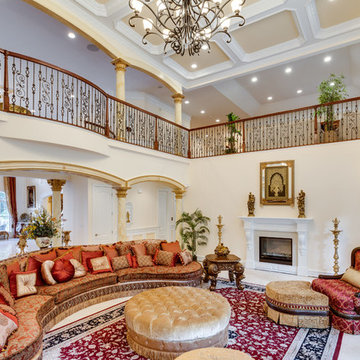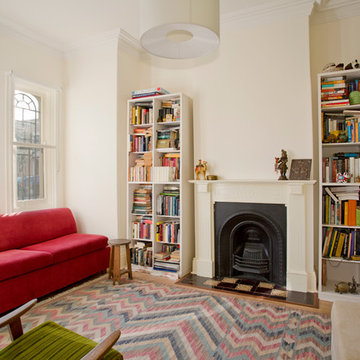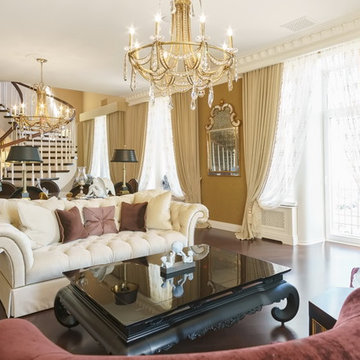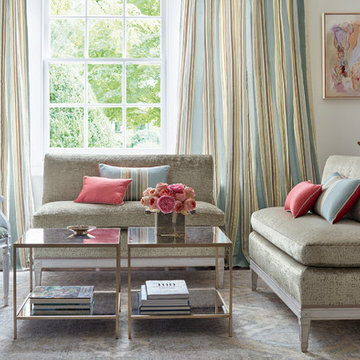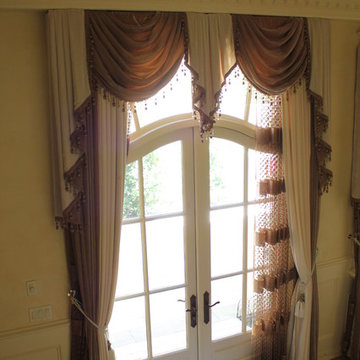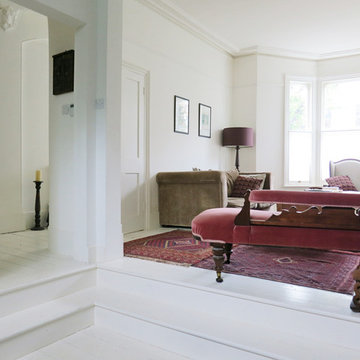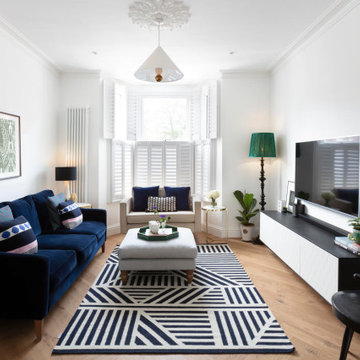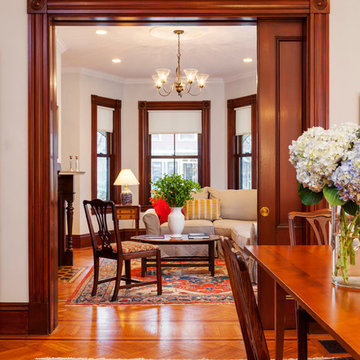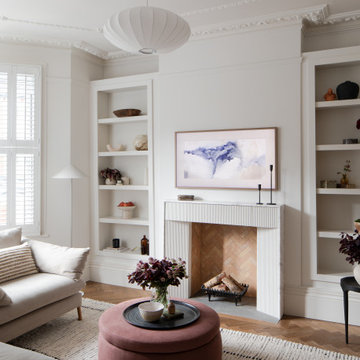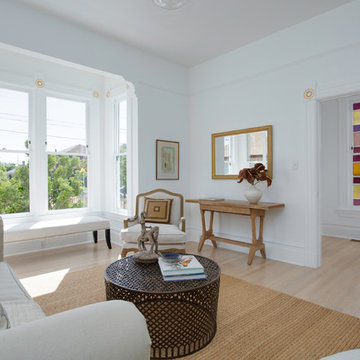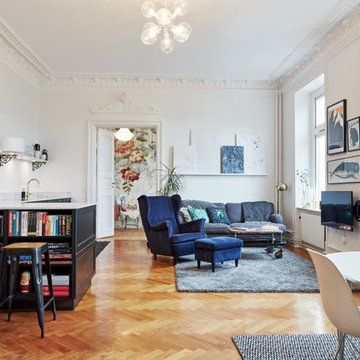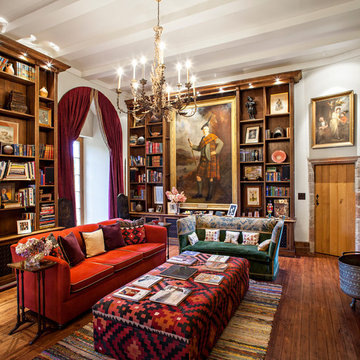Victorian Living Room Design Photos with White Walls
Refine by:
Budget
Sort by:Popular Today
21 - 40 of 468 photos
Item 1 of 3
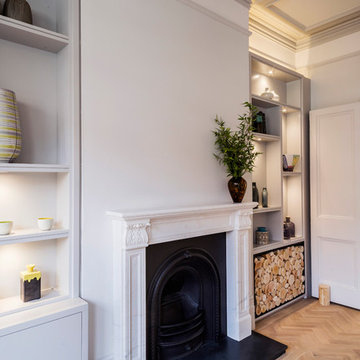
In the living and dining rooms new light greyed oak parquet floors and traditional white marble fireplaces were specified.
Bespoke pale grey lacquer joinery was designed and installed either side of the fireplaces in both rooms, incorporating plenty of storage, with asymmetrical shelving which was lit with individual accent in joinery spotlights. At the side of one of the fireplaces a black steel log store was incorporated.
Both the dining and living rooms had the original ornate plaster ceilings, however they had been painted white throughout and were visually lost. This feature was brought back by painting the plaster relief in close, but contrasting, tones of grey to emphasis the detail.
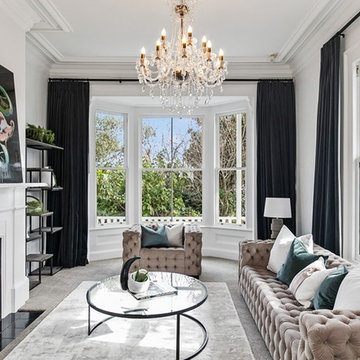
Formal lounge so elegant. From velvet plush couches to a cast iron fireplace and chandelier. The moulding and ceiling details perfect the space. Beautiful velvet navy drapes frame the original sash windows in the best way, breaking up the light bright backdrop. Touches of traditional and contemporary are the key here.
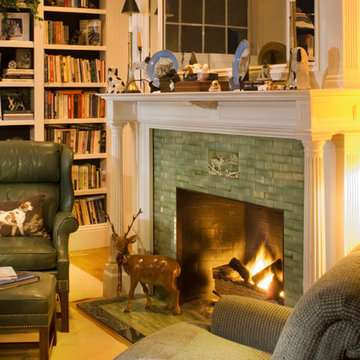
Library features restored original fireplace, one of 7 working fireplaces in this home.
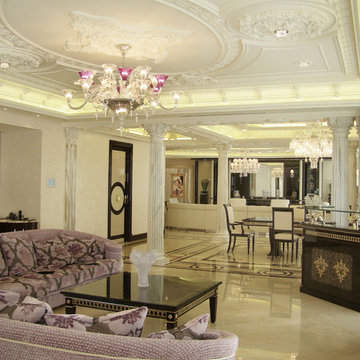
Hands-On with every project that we do! please look for the "before" photo of this space on our website.
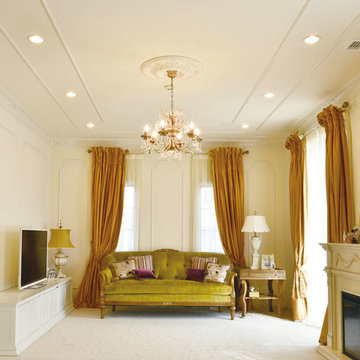
自分のスタイルを持ちエレガントに暮らす
それぞれのお部屋は、エレガントでありながら、実にシンプルです。クラシカルな家具は必要最低限にとどめ、ウォール・デコレーションも絵画などを飾ることなく、モールディングによる装飾にとどめています。そうすることで、壁や天井のモールディングでつくり出したイメージを壊さないようにしているそうです。
「インテリアも、部屋のイメージに合うようにすべて買いそろえましたが、必要最低限の数にしました。インテリアの存在感が、部屋の空気感を壊さないようにしたかったし、機能していない家具はあってもしかたがありません。不要なものはどんどん捨てるタイプなので、部屋自体はシンプルに保っていたいんです」
エレガントに暮らすということは、自分のこだわりやスタイルを持つということでもあります。今回、内装インテリアを手掛けたのは、アトリエ ラ メゾンの永井佳子さん。
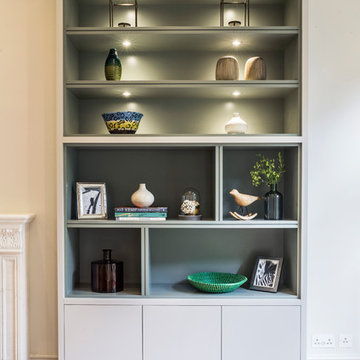
In the living and dining rooms new light greyed oak parquet floors and traditional white marble fireplaces were specified.
Bespoke pale grey lacquer joinery was designed and installed either side of the fireplaces in both rooms, incorporating plenty of storage, with asymmetrical shelving which was lit with individual accent in joinery spotlights. At the side of one of the fireplaces a black steel log store was incorporated.
Both the dining and living rooms had the original ornate plaster ceilings, however they had been painted white throughout and were visually lost. This feature was brought back by painting the plaster relief in close, but contrasting, tones of grey to emphasis the detail.
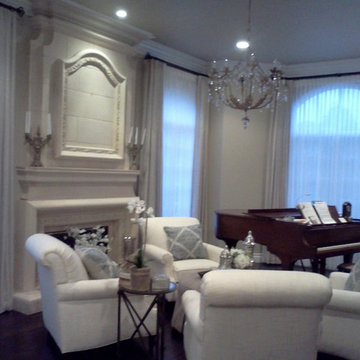
The placement of the Sheer Drapery allows the view of the arched windows. Drapery Panels frame the window beautifully in this sitting room!
Victorian Living Room Design Photos with White Walls
2
