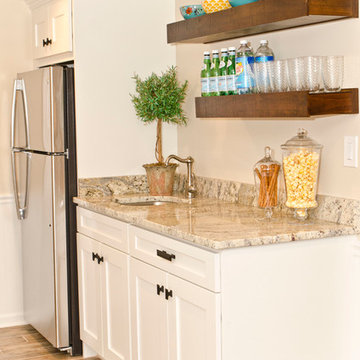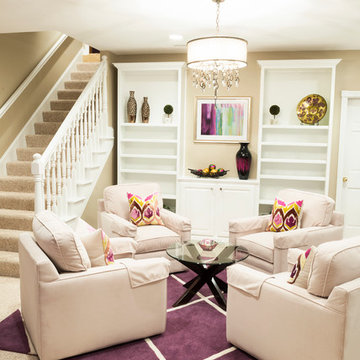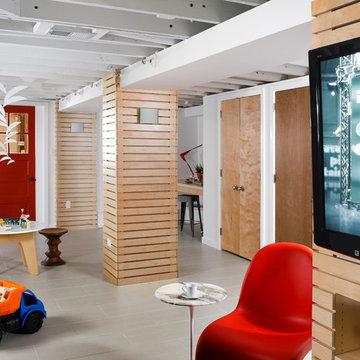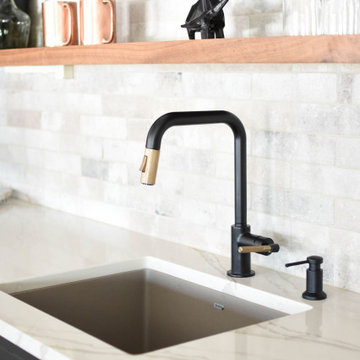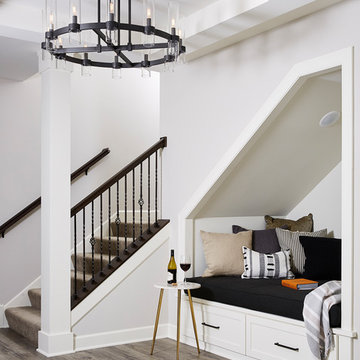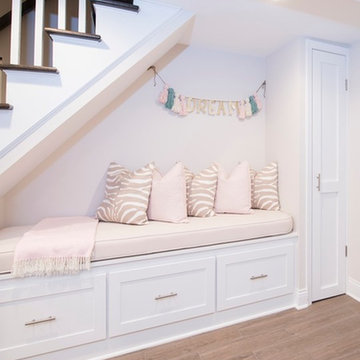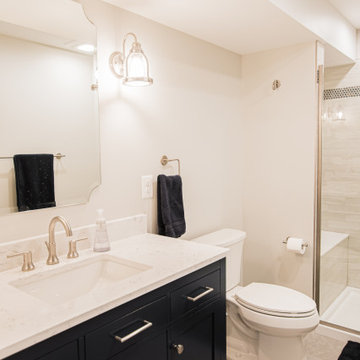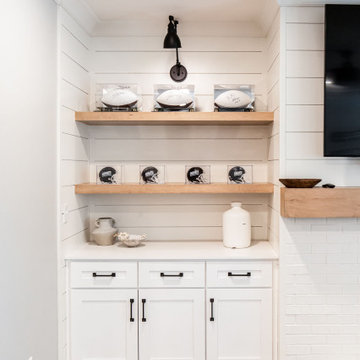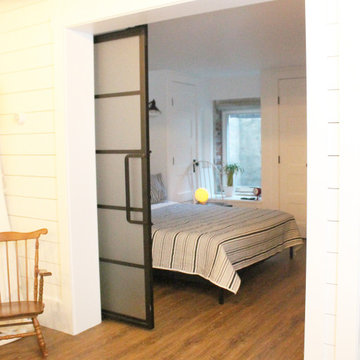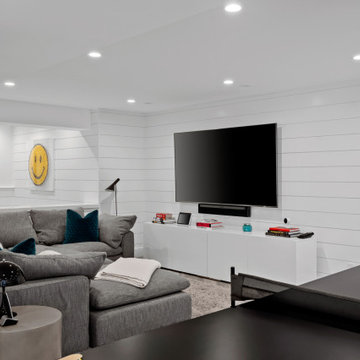White Basement Design Ideas
Refine by:
Budget
Sort by:Popular Today
41 - 60 of 12,050 photos
Item 1 of 2
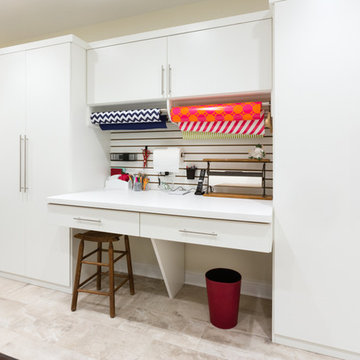
The homeowner wanted a space created for her love of sewing along with a tidy place to wrap presents and enjoy game time with her grandchildren.
Creating an elevated wrapping station with a wood slatwall created a convenient place to store paper, ribbons and other crafting supplies.
The large lateral file type drawers are used to store wrapping rolls and the adjoining large cabinets provide plenty of storage for games and crafts alike.
The cabinets are completed in White melamine with a high pressure laminate durable work surface. Stainless steel bar pulls were used on the cabinet doors and Flat fascia molding trimmed all the cabinets to give the space a clean contemporary look.
Designed by Donna Siben for Closet Organizing Systems
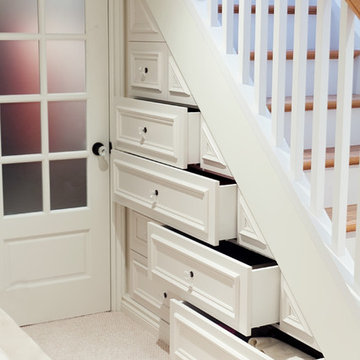
Custom designed bank of drawers which fits tightly under the stairs making great storage space!
Melanie Rebane Photography
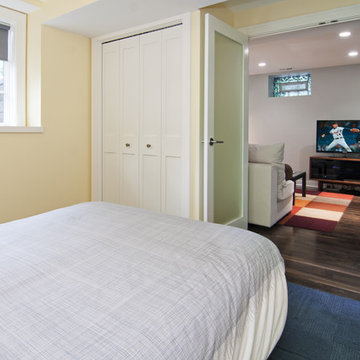
Complete renovation of an unfinished basement in a classic south Minneapolis stucco home. Truly a transformation of the existing footprint to create a finished lower level complete with family room, ¾ bath, guest bedroom, and laundry. The clients charged the construction and design team with maintaining the integrity of their 1914 bungalow while renovating their unfinished basement into a finished lower level.
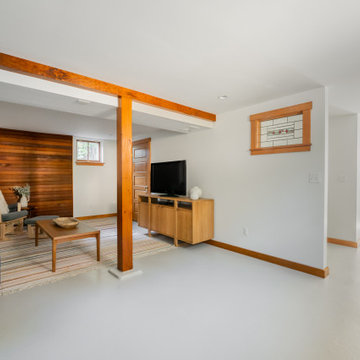
This basement remodel held special significance for an expectant young couple eager to adapt their home for a growing family. Facing the challenge of an open layout that lacked functionality, our team delivered a complete transformation.
The project's scope involved reframing the layout of the entire basement, installing plumbing for a new bathroom, modifying the stairs for code compliance, and adding an egress window to create a livable bedroom. The redesigned space now features a guest bedroom, a fully finished bathroom, a cozy living room, a practical laundry area, and private, separate office spaces. The primary objective was to create a harmonious, open flow while ensuring privacy—a vital aspect for the couple. The final result respects the original character of the house, while enhancing functionality for the evolving needs of the homeowners expanding family.
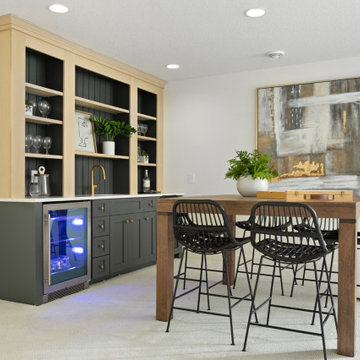
Primrose Model - Garden Villa Collection
Pricing, floorplans, virtual tours, community information and more at https://www.robertthomashomes.com/
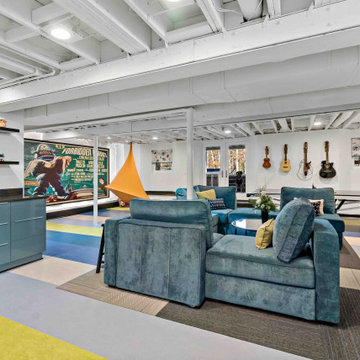
This Oak Hill basement remodel is a stunning showcase for this family, who are fans of bright colors, interesting design choices, and unique ways to display their interests, from music to games to family heirlooms.
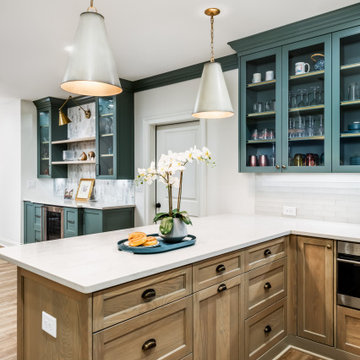
Although this basement was partially finished, it did not function well. Our clients wanted a comfortable space for movie nights and family visits.
White Basement Design Ideas
3
