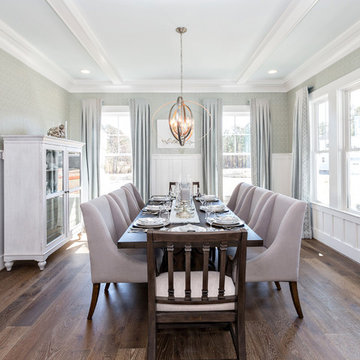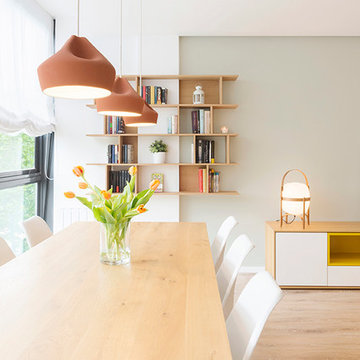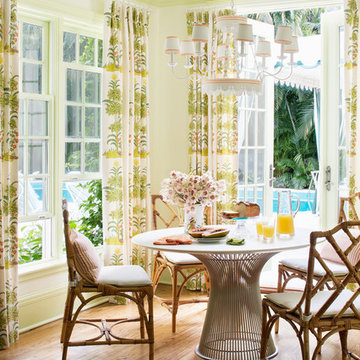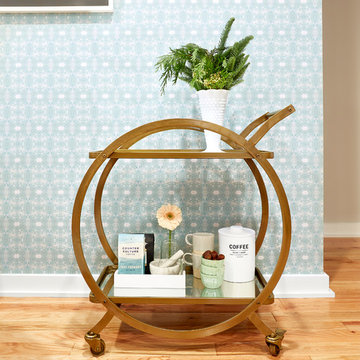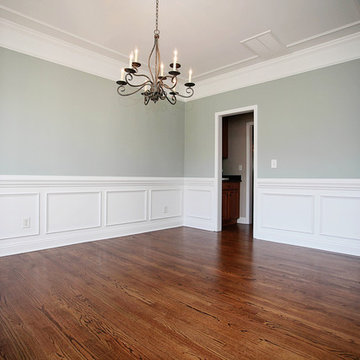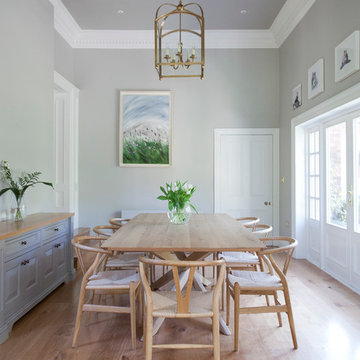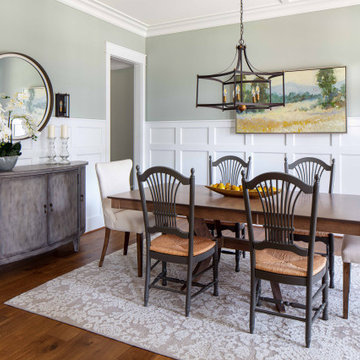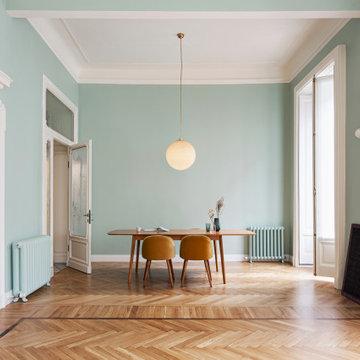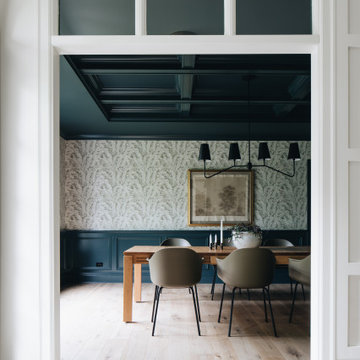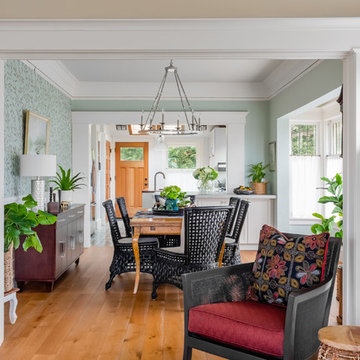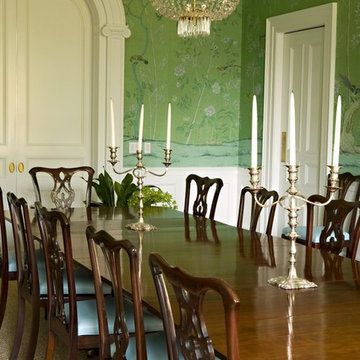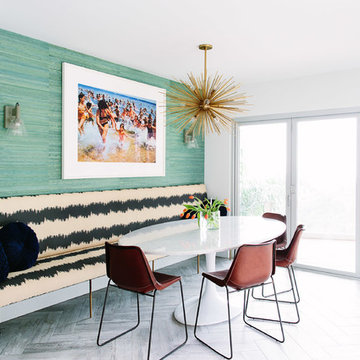White Dining Room Design Ideas with Green Walls
Refine by:
Budget
Sort by:Popular Today
21 - 40 of 501 photos
Item 1 of 3
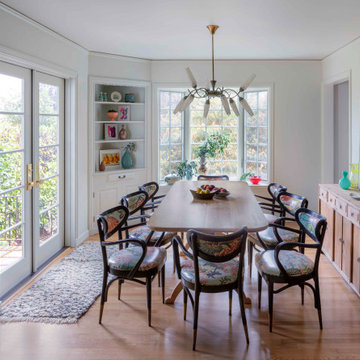
Wall was removed between kitchen and dining room. A custom locally made dining table was commissioned. Vintage french cafe chairs with rounded backs and upholstered in a wild tropical print laminated for heavy use.
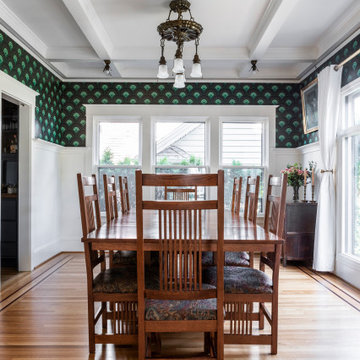
The dining room was already in great shape, but the homeowners wanted a little WOW factor. Wallpaper to the rescue! Walls above the paneling now boast glamorous jewel-toned wallpaper in the art deco print Han’I by PaperMint. The light fixtures are salvaged and restored, and represent the general time period of the house.
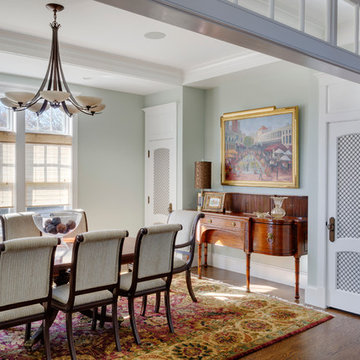
This Oceanside home, built to take advantage of majestic rocky views of the North Atlantic, incorporates outside living with inside glamor.
Sunlight streams through the large exterior windows that overlook the ocean. The light filters through to the back of the home with the clever use of over sized door frames with transoms, and a large pass through opening from the kitchen/living area to the dining area.
Retractable mosquito screens were installed on the deck to create an outdoor- dining area, comfortable even in the mid summer bug season. Photography: Greg Premru
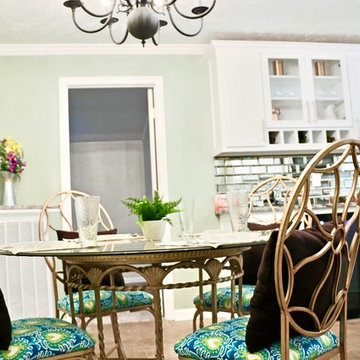
The wine and coffee bar are a show stopper in this kitchen and dining combo.

http://211westerlyroad.com/
Introducing a distinctive residence in the coveted Weston Estate's neighborhood. A striking antique mirrored fireplace wall accents the majestic family room. The European elegance of the custom millwork in the entertainment sized dining room accents the recently renovated designer kitchen. Decorative French doors overlook the tiered granite and stone terrace leading to a resort-quality pool, outdoor fireplace, wading pool and hot tub. The library's rich wood paneling, an enchanting music room and first floor bedroom guest suite complete the main floor. The grande master suite has a palatial dressing room, private office and luxurious spa-like bathroom. The mud room is equipped with a dumbwaiter for your convenience. The walk-out entertainment level includes a state-of-the-art home theatre, wine cellar and billiards room that leads to a covered terrace. A semi-circular driveway and gated grounds complete the landscape for the ultimate definition of luxurious living.
Eric Barry Photography
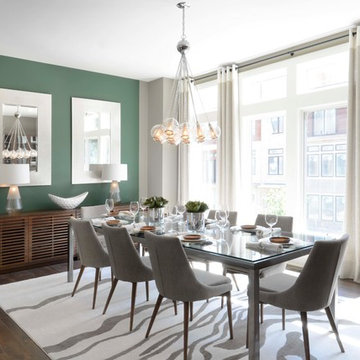
Grosvenor Heights Harrison Model dining room featuring floor-to-ceiling windows.
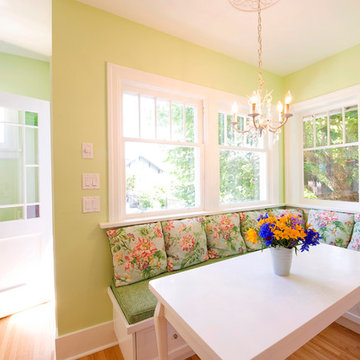
Set in a beautiful character home this kitchen was all about maximizing space & storage. Staying within the footprint of the existing kitchen we created custom cabinetry to fit within every corner, added in the banquette seating with additional storage and staggering cabinets as to not change the existing doorways. We completed the look with fresh green walls and a pop of turquoise to add some retro flare.
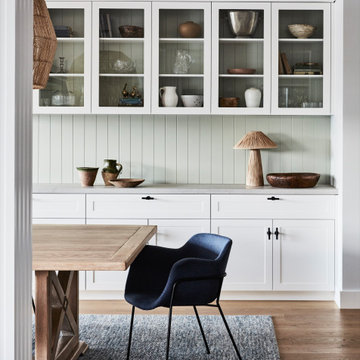
Dining room featuring built in cabinetry in Dulux Snowy Mountains Quarter and VJ panelling in Dulux Kimberley Tree
White Dining Room Design Ideas with Green Walls
2
