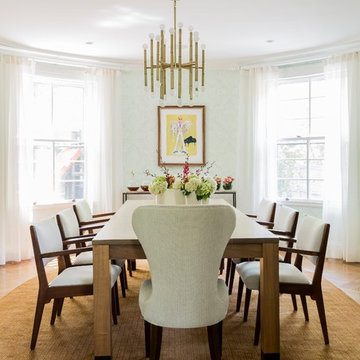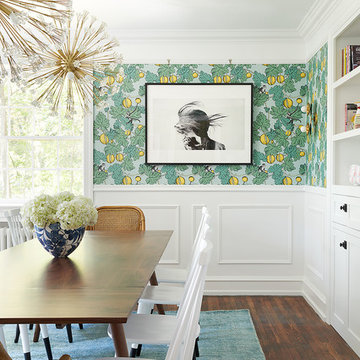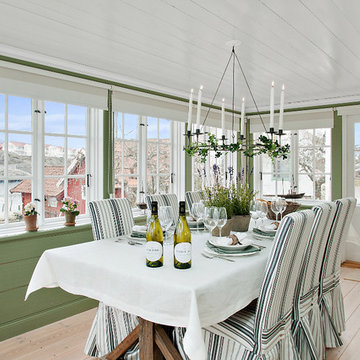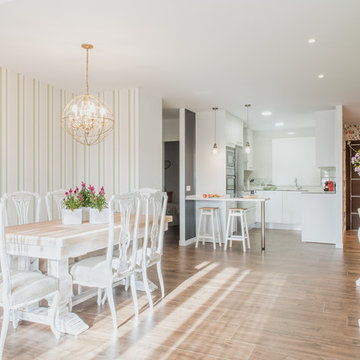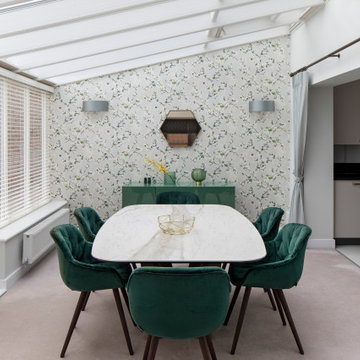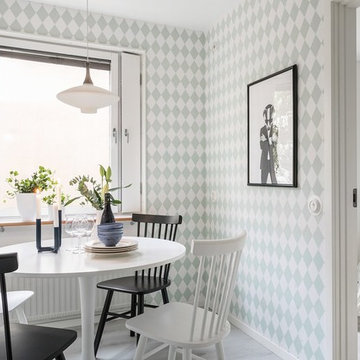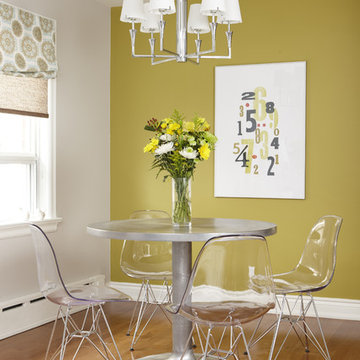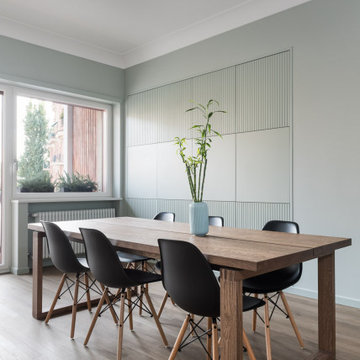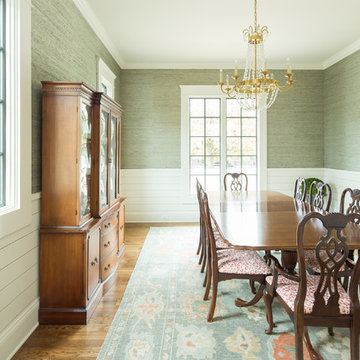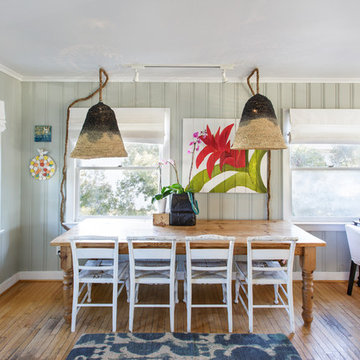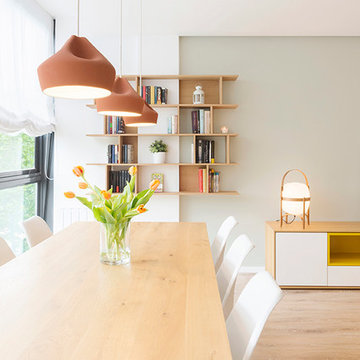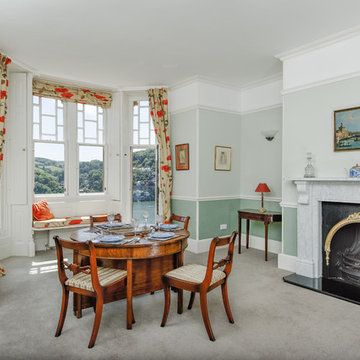White Dining Room Design Ideas with Green Walls
Refine by:
Budget
Sort by:Popular Today
61 - 80 of 504 photos
Item 1 of 3
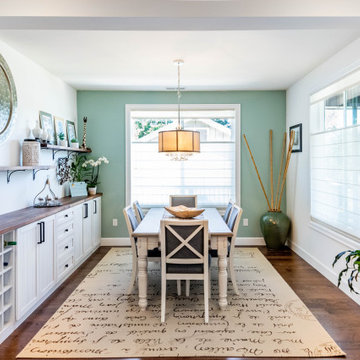
White and green never looked so good. This beautifully decorated dining room has just the right amount of cheer for your breakfast, lunch, or dinner parties. The neutral colors make the space light and fresh, while the muted green makes every meal with friends and family more invigorating. The cabinets on the side with a beautiful butcher block countertop adds functionality to the room while also complementing the hardwood floors.
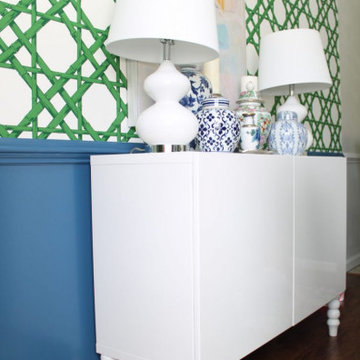
In this fabulous dining room, we mixed new traditional with contemporary design. We anchored the room with a color palette of blue, white and green. The rug is a chain link floral design with a background of green with pink and white as the floral link.
We drew from the blue and white jars and painted the walls using it the blue. On the drapery, we chose to use a light and airy white curtain panel with a brushed nickel rod.
The 48" round table is set centered in the room with Restoration Hardware french style chairs, paired with 2 head chairs in a colorful Desert Rose fabric.
Over the dining table, we chose this beautiful linen chandelier with crystal drops. It is simple, but spectacular. A true focal point!
At the opposite end of the room, we placed a white lacquered sideboard with a pair of bulbous lamps in white. Centered over the top of this console is a large piece of pastel pallet knife art in a chrome frame. We repeated the green and blue colors in the ginger jar collection atop the sideboard. Lastly, green, blue and white are repeated in the colorful plate wall collection of the client's. It adds real interest to the space and shows their unique taste.
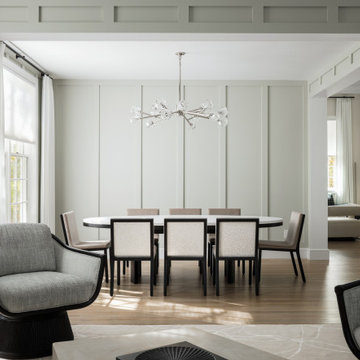
Offering a sophisticated and peaceful presence, this home couples comfortable living with editorial design. The use of modern furniture & clean lines, combined with a tonal color palette, an abundance of neutrals, and highlighted by moments of black & chrome, create this 3 bed / 3.5 bath’s design personality.
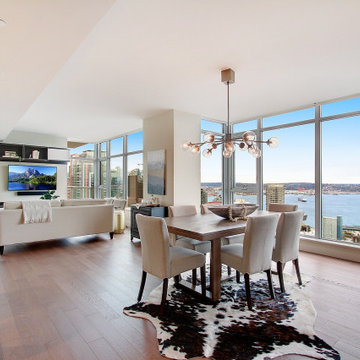
Wrapped in dazzling, sweeping views of the Seattle skyline, Puget Sound, West Seattle & Olympic Mountains, this sophisticated condominium offers visual drama from every room.
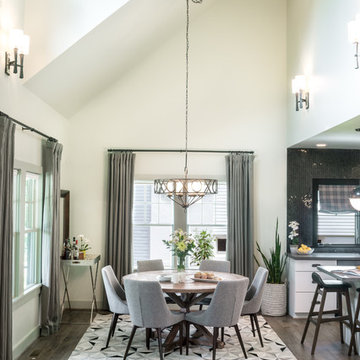
To maximize the first floor footprint, Studio Z gutted the space and removed the majority of the interior walls, constructing a new L-shaped, open floor plan with kitchen, dining and living spaces that flow from one to the next and views from end to end of the house, making the floor feel larger.
Contractor: Maven Development
Photo: Emily Rose Imagery
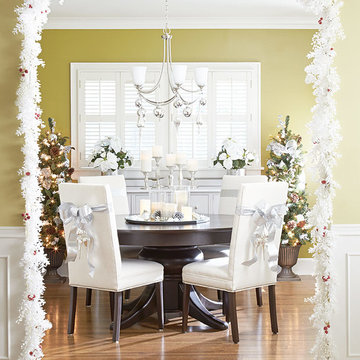
A few extra trimmings—like snowy boxwood garland and twin mini trees—give this dining room holiday polish.
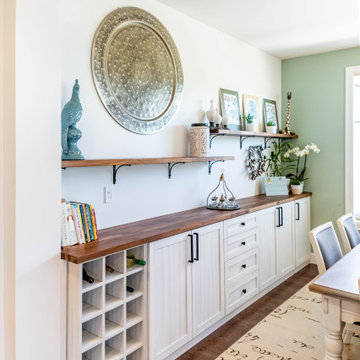
White and green never looked so good. This beautifully decorated dining room has just the right amount of cheer for your breakfast, lunch, or dinner parties. The neutral colors make the space light and fresh, while the muted green makes every meal with friends and family more invigorating. The cabinets on the side with a beautiful butcher block countertop adds functionality to the room while also complementing the hardwood floors.
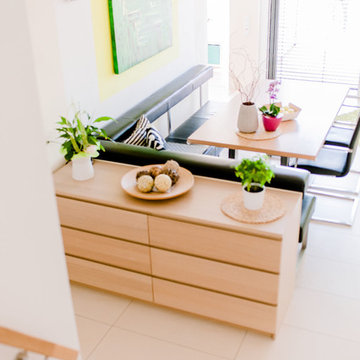
Um diesem Essplatz im Raum mehr Halt zu geben, wurde ein Sideboard an die Rückwand der Bank platziert. Da der Esstisch verlängerbar auf 3,2 Meter ist, wurde das Sideboard zusätzlich mit Rollen ausgestattet und ist somit bei Bedarf ganz leicht verschiebbar.
White Dining Room Design Ideas with Green Walls
4
