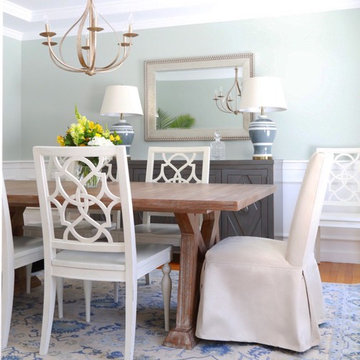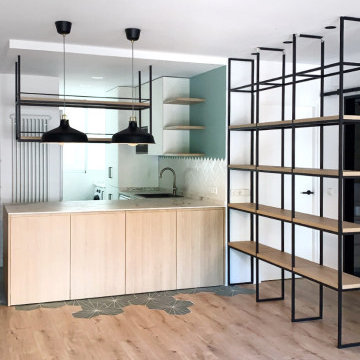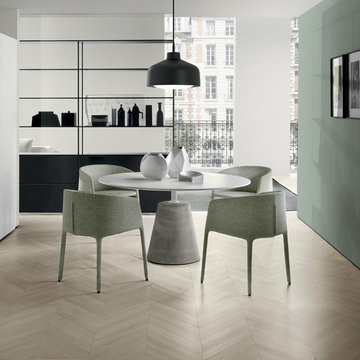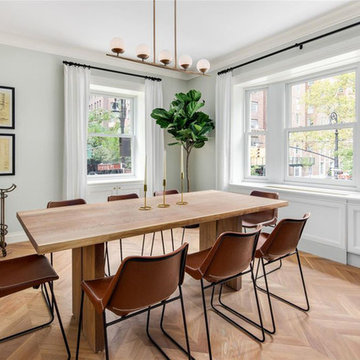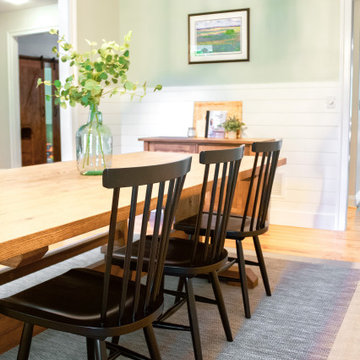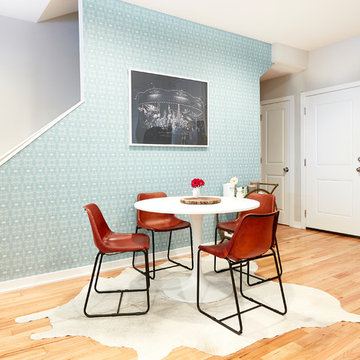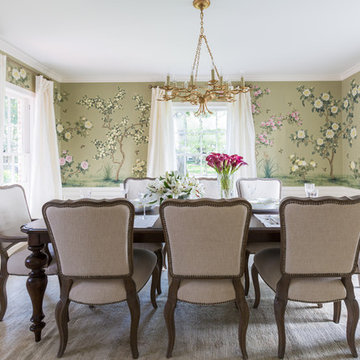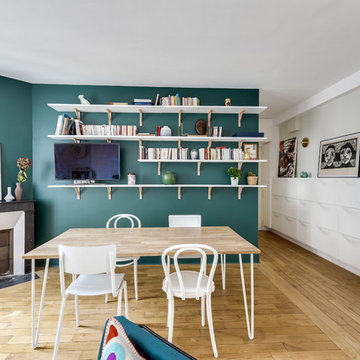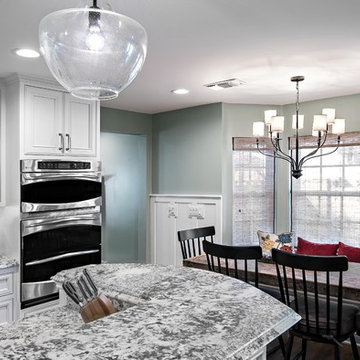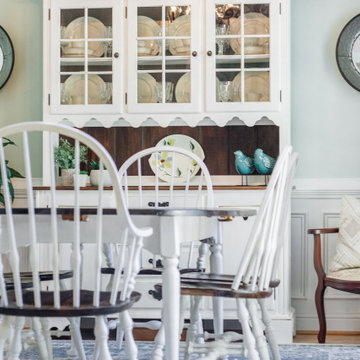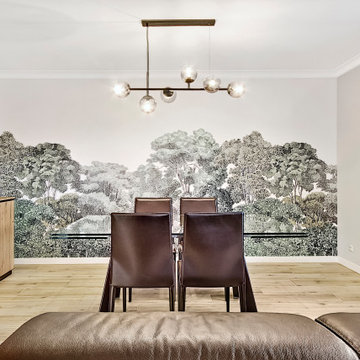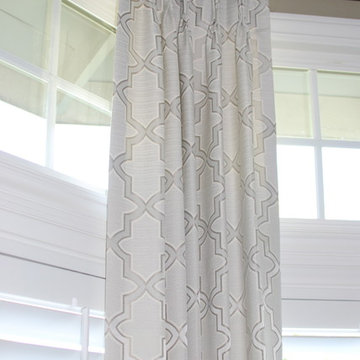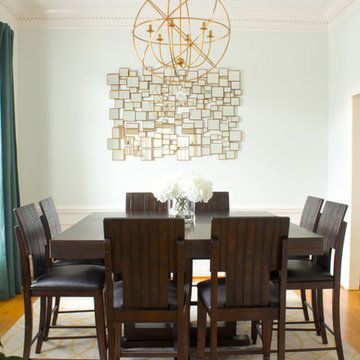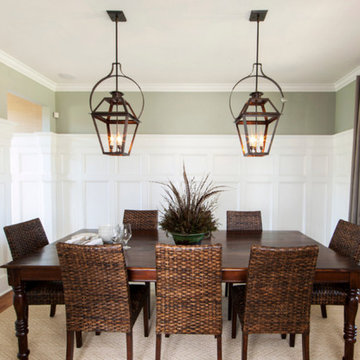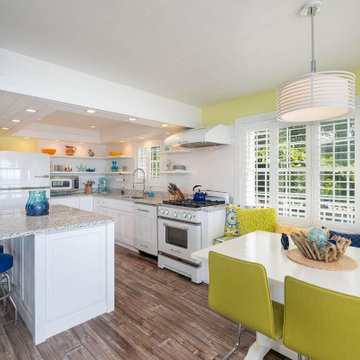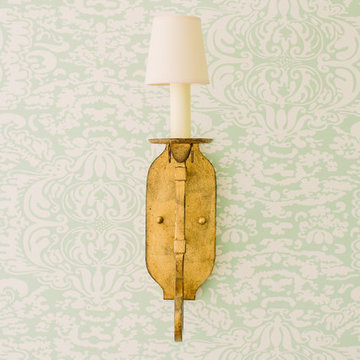White Dining Room Design Ideas with Green Walls
Refine by:
Budget
Sort by:Popular Today
101 - 120 of 504 photos
Item 1 of 3

http://211westerlyroad.com/
Introducing a distinctive residence in the coveted Weston Estate's neighborhood. A striking antique mirrored fireplace wall accents the majestic family room. The European elegance of the custom millwork in the entertainment sized dining room accents the recently renovated designer kitchen. Decorative French doors overlook the tiered granite and stone terrace leading to a resort-quality pool, outdoor fireplace, wading pool and hot tub. The library's rich wood paneling, an enchanting music room and first floor bedroom guest suite complete the main floor. The grande master suite has a palatial dressing room, private office and luxurious spa-like bathroom. The mud room is equipped with a dumbwaiter for your convenience. The walk-out entertainment level includes a state-of-the-art home theatre, wine cellar and billiards room that leads to a covered terrace. A semi-circular driveway and gated grounds complete the landscape for the ultimate definition of luxurious living.
Eric Barry Photography
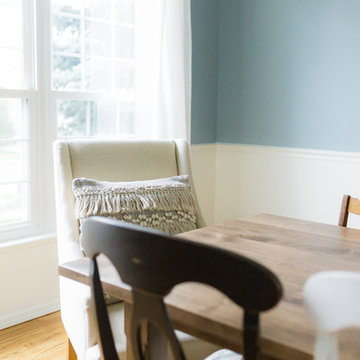
This was originally 2 rooms (a small dining room & office). I had the ceiling raised, lighting added, wainscoting added, and all new furnishings.
This is a growing family, adding grandkids every year! So, I had a 16ft farm table built to ensure there would be enough space to seat everyone...up to 20 people. It turned out beautifully and my clients couldn't be happier. Simple decor & lighting (Pottery barn) keeps this space elegant and clean.
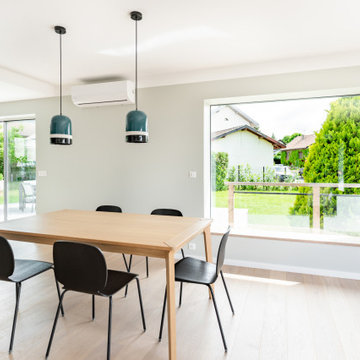
rénovation complète d'une maison de 1968, intérieur et extérieur, avec création de nouvelles ouvertures, avec volets roulants ou BSO, isolation totale périphérique, création d'une terrasse/abri-voiture pour 2 véhicules, en bois, création d'un extension en ossature bois pour 2 chambres, création de terrasses bois. Rénovation totale de l'intérieur, réorganisation des pièces de séjour, chambres, cuisine et salles de bains
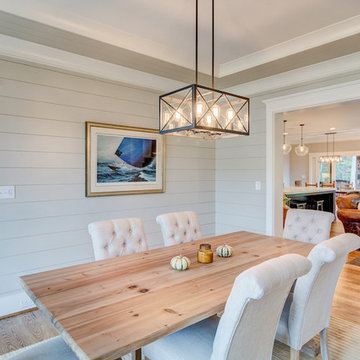
Located in Phase IV of Brookberry Farm, this custom modern farmhouse is the culmination of its homeowners’ vision, blending comfortable, classic American detail with transitional design . It features approximately 3,600 square feet, 4 bedrooms plus bonus room, and 3 1/2 bathrooms.
White Dining Room Design Ideas with Green Walls
6
