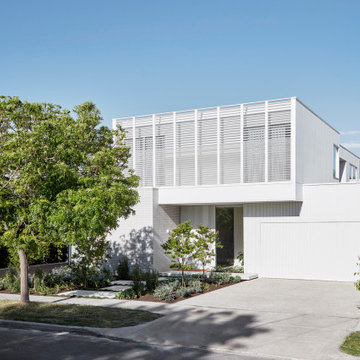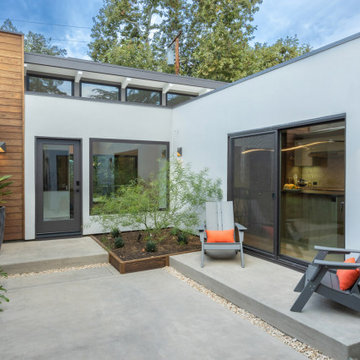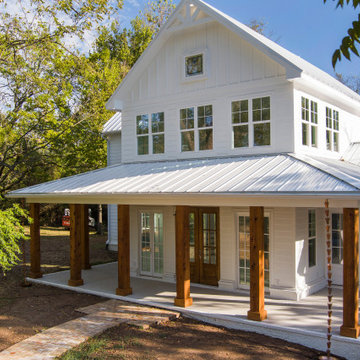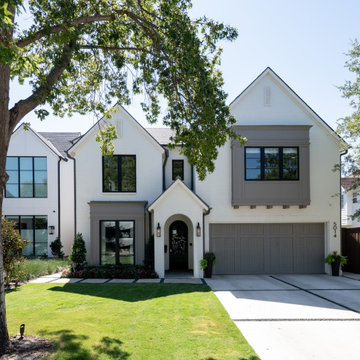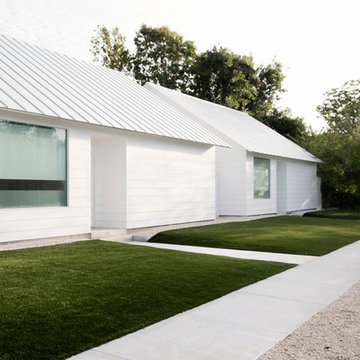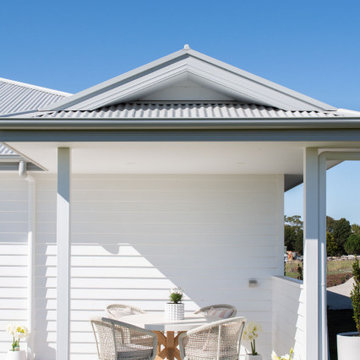White Exterior Design Ideas with a White Roof
Refine by:
Budget
Sort by:Popular Today
1 - 20 of 1,012 photos
Item 1 of 3

Rear elevation with patio, pool, and deck. The modern design terminates this narrow lot into a full width primary suite balcony and transitional living room to the pool patio.
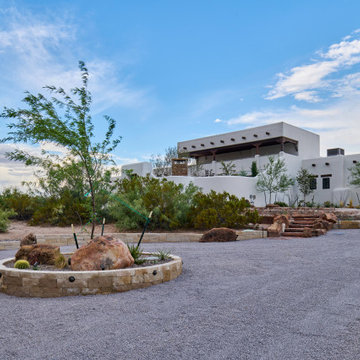
Coming home has never felt better...This complete exterior home renovation & curb appeal has vibes of Palm Springs written all over it!!! Views of the Organ Mountains surrounded by the Chihuahuan Desert creates an outdoor space like no other. Modifications were made to the courtyard walls, new entrance door, sunset balcony included removing an over designed standard staircase access with a new custom spiral staircase, a new T&G ceiling, minimized obstructing columns, replaced w/substantial cedar support beams. Stucco patch, repair & new paint, new down spouts & underground drainage were all key to making a better home. Now our client can come home with feel good vibes!!! Our next focus was the access driveway, taking boring to sophisticated. With nearly 9' of elevation change from the street to the home we wanted to create a fun and easy way to come home. 8" bed drystack limestone walls & planters were key to making the transition of elevation smooth, also being completely permeable, but with the strength to retain, these walls will be here for a lifetime. Accented with oversized Mossrock boulders and mossrock slabs used for steps, naturalized the environment, serving as break points and easy access. Native plants surrounded by natural vegetation compliments the flow with an outstanding lighting show when the sun goes down. Welcome to your home!!!

The stark volumes of the Albion Avenue Duplex were a reinvention of the traditional gable home.
The design grew from a homage to the existing brick dwelling that stood on the site combined with the idea to reinterpret the lightweight costal vernacular.
Two different homes now sit on the site, providing privacy and individuality from the existing streetscape.
Light and breeze were concepts that powered a need for voids which provide open connections throughout the homes and help to passively cool them.
Built by NorthMac Constructions.

Backyard view of a 3 story modern home exterior. From the pool to the outdoor Living space, into the Living Room, Dining Room and Kitchen. The upper Patios have both wood ceiling and skylights and a glass panel railing.
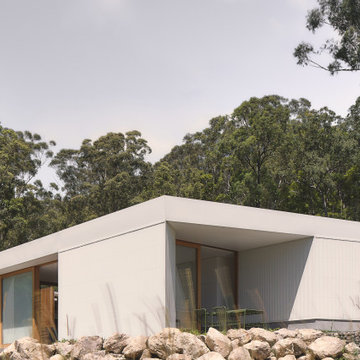
Yandina Sunrise is conceived as a small scale two-bedroom home for a Pilates practitioner in the woods of the Sunshine Coast hinterland.
Photography by James Hung

Introducing our charming two-bedroom Barndominium, brimming with cozy vibes. Step onto the inviting porch into an open dining area, kitchen, and living room with a crackling fireplace. The kitchen features an island, and outside, a 2-car carport awaits. Convenient utility room and luxurious master suite with walk-in closet and bath. Second bedroom with its own walk-in closet. Comfort and convenience await in every corner!
White Exterior Design Ideas with a White Roof
1
