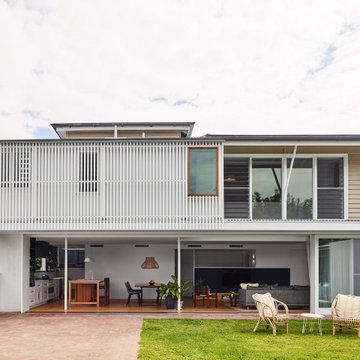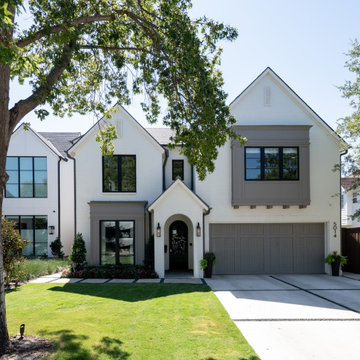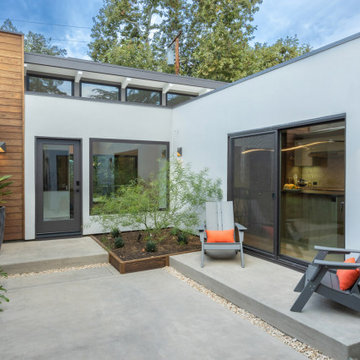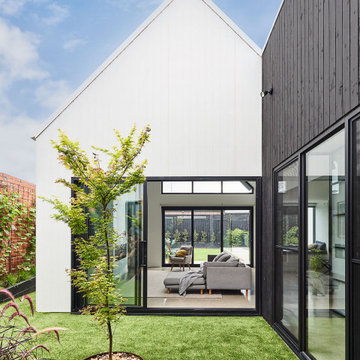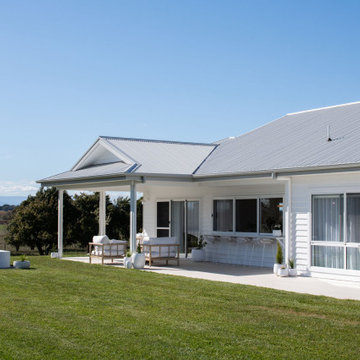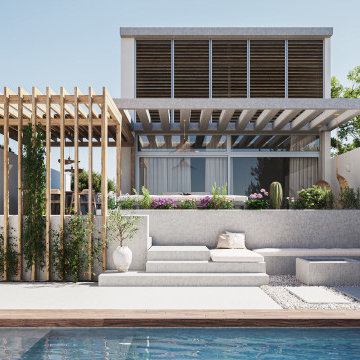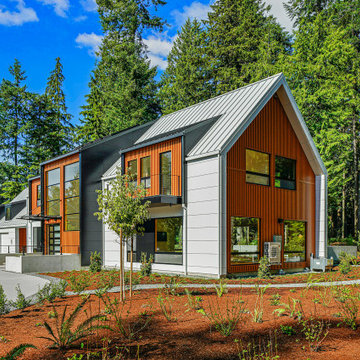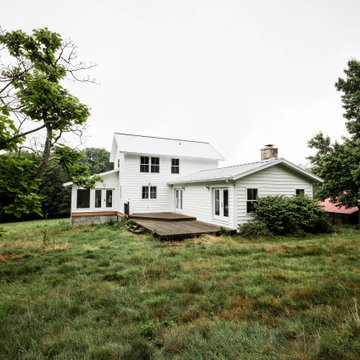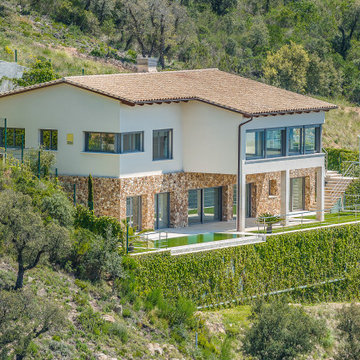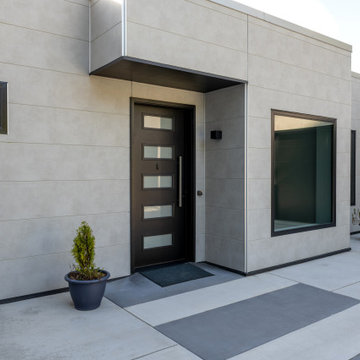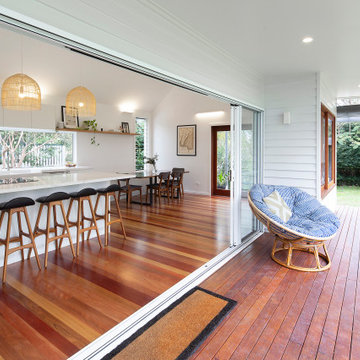White Exterior Design Ideas with a White Roof
Refine by:
Budget
Sort by:Popular Today
121 - 140 of 1,013 photos
Item 1 of 3
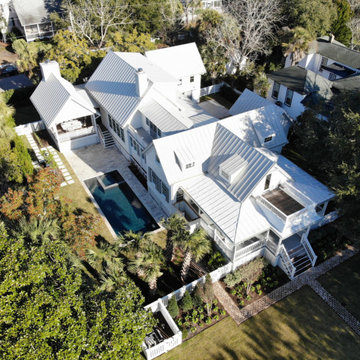
We added 2,300 square feet to this 1920 Sullivan’s Island home, taking it from a 3-bedroom, 2-bath cottage to a spacious 6-bed and 5-bath property.
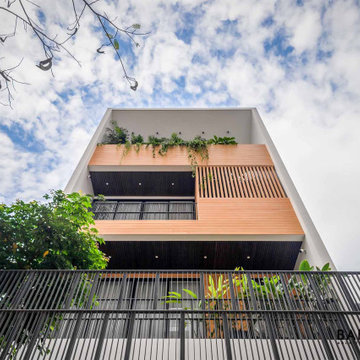
The spilled wood covers the facade as Baris Arch recreates a living space filled with warmth and closeness to nature.
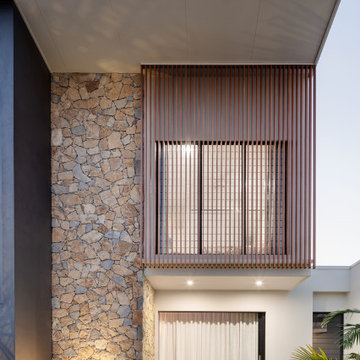
Modern three level home with large timber look window screes an random stone cladding.
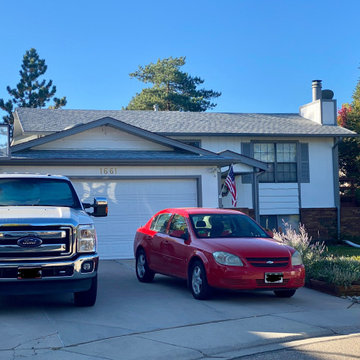
This roof in Longmont that we installed is a CertainTeed Northgate Class IV Impact Resistant roof in the color Silver Birch.

3D Real estate walkthrough animation services Home Design with Pool Side Evening view, 3d architectural exterior home design with natural greenery and fireplaces in pool, beach chair and also in home, gazebo, Living Room in one place design with black & white wooden furniture & Master bedroom with large windows & white luxury wooden furniture are awesome, stairs, sitting area, trees, garden Creative closet room with beautiful wooden furniture developed by Yantram 3D Animation Studio
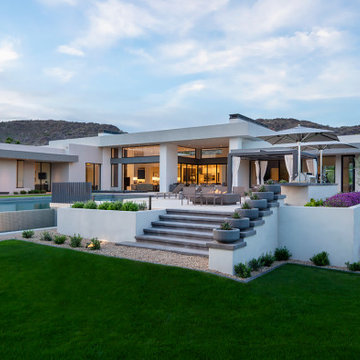
The vast outdoor entertaining area is embraced by the guest wing and master suite wing. Steps descend to a grassy area perfect for the family's young sons to run and play followed by a dip in the negative-edge pool. Firepit, outdoor kitchen, and outdoor dining bask in majestic mountain views.
Project Details // White Box No. 2
Architecture: Drewett Works
Builder: Argue Custom Homes
Interior Design: Ownby Design
Landscape Design (hardscape): Greey | Pickett
Landscape Design: Refined Gardens
Photographer: Jeff Zaruba
See more of this project here: https://www.drewettworks.com/white-box-no-2/
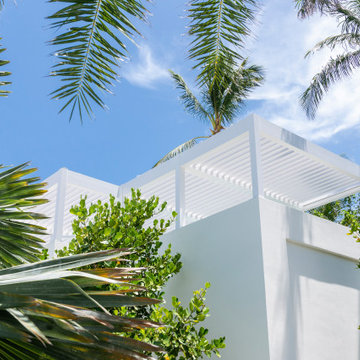
This luxurious home boasts a stunningly manicured courtyard and eye-catching entryway columns that transport you back in time to Old World architecture. With a rooftop pool deck offering panoramic views, it's the perfect place to unwind and entertain. But with the scorching sun beating down, the pool deck was far from ideal. That's where the pergola pool cover came in. This stylish addition provides both shade and rain protection, while blending seamlessly with the refined architecture of the house.

The stark volumes of the Albion Avenue Duplex were a reinvention of the traditional gable home.
The design grew from a homage to the existing brick dwelling that stood on the site combined with the idea to reinterpret the lightweight costal vernacular.
Two different homes now sit on the site, providing privacy and individuality from the existing streetscape.
Light and breeze were concepts that powered a need for voids which provide open connections throughout the homes and help to passively cool them.
Built by NorthMac Constructions.
White Exterior Design Ideas with a White Roof
7
