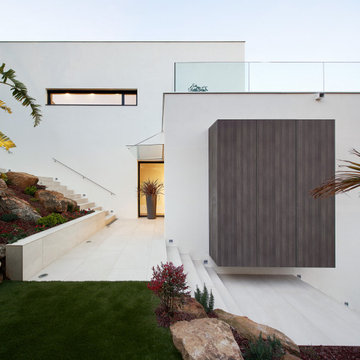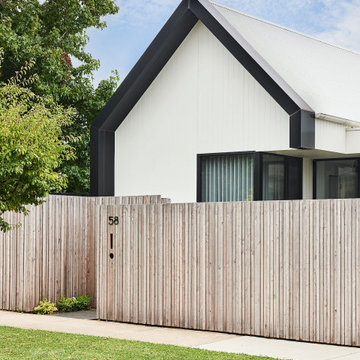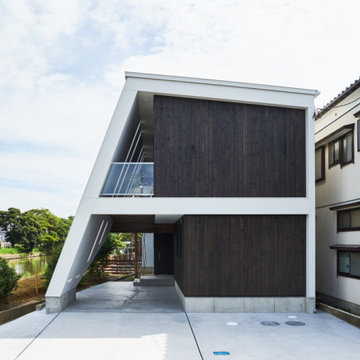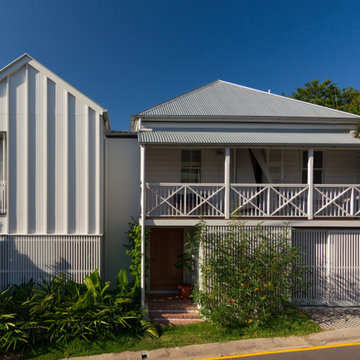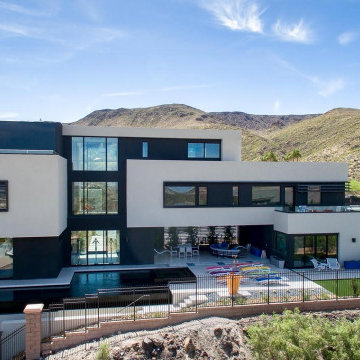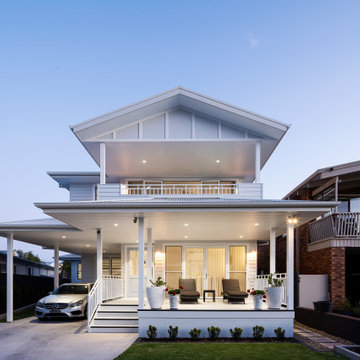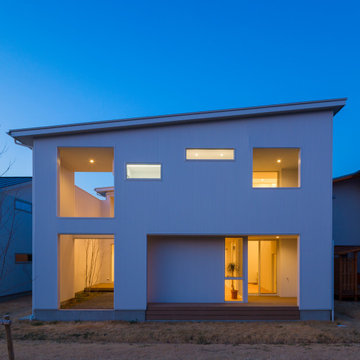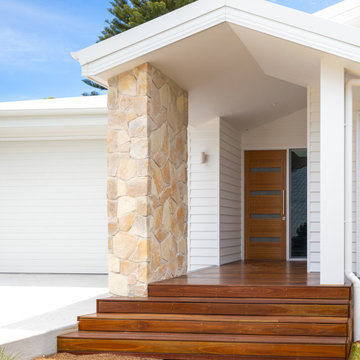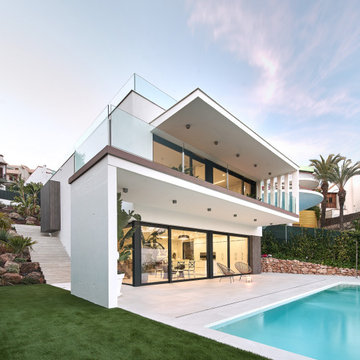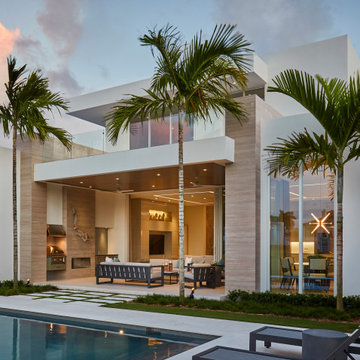White Exterior Design Ideas with a White Roof
Refine by:
Budget
Sort by:Popular Today
81 - 100 of 1,013 photos
Item 1 of 3
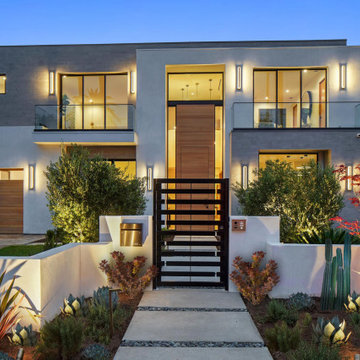
Exterior of modern 3 level home, finished in white stucco, grey tile with wood garage and extra tall pivot front door. Drought tolerant landscaping sits in front of low plaster wall with modern entry gate.
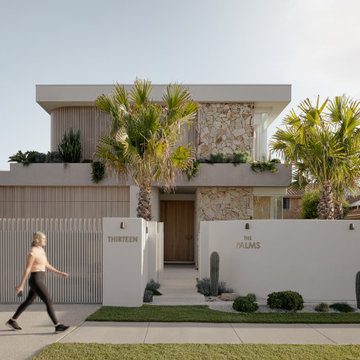
The Palms ?
Featuring DecoBatten 40x40 mm finished DecoWood Curly Birch.
? @brockbeazleyphotography
@jgbuildingprojects
@jswlandscapesanddesign

A newly built townhouse remodel in Seattle that features cozy and natural contemporary feels with modern accented features.
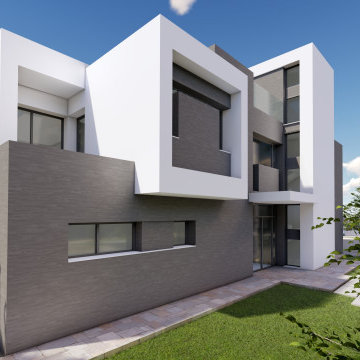
Fachada moderna, orientada al Norte con envolvente eficiente dentro de la casa pasiva Mediterránea.
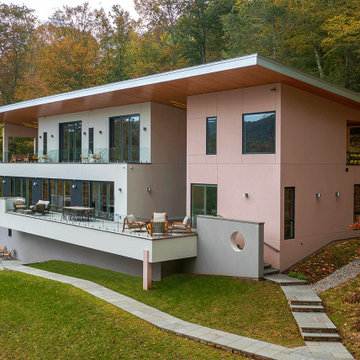
Modern Lake House with expansive views and plenty of outdoor space to enjoy the pristine location in Sherman Connecticut.
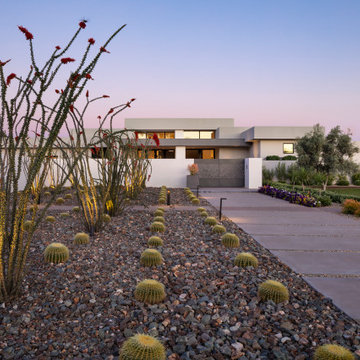
One-of-a-kind gates and combed-face white limestone clad site walls offer privacy to White Box No. 2. Rows of ocotillo and barrel cactus offer ordered desert refinement and flora.
Project Details // White Box No. 2
Architecture: Drewett Works
Builder: Argue Custom Homes
Interior Design: Ownby Design
Landscape Design (hardscape): Greey | Pickett
Landscape Design: Refined Gardens
Photographer: Jeff Zaruba
See more of this project here: https://www.drewettworks.com/white-box-no-2/

Backyard view of a 3 story modern home exterior. From the pool to the outdoor Living space, into the Living Room, Dining Room and Kitchen. The upper Patios have both wood ceiling and skylights and a glass panel railing.
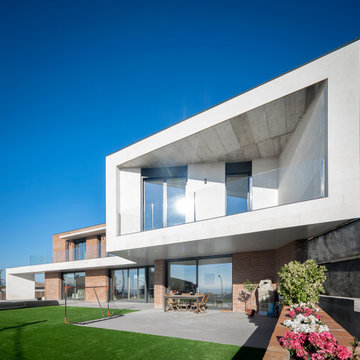
La fachada esta diseñada con un estilo nórdico moderno donde se realiza un voladizo formando un dormitorio en suite con su pequeña terraza privada.
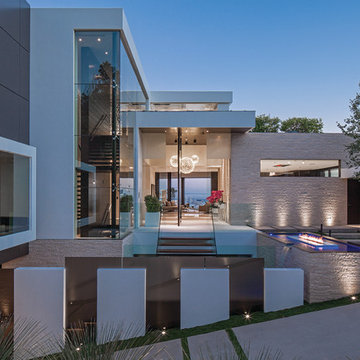
Laurel Way Beverly Hills luxury mansion exterior. Photo by Art Gray Photography.
White Exterior Design Ideas with a White Roof
5
