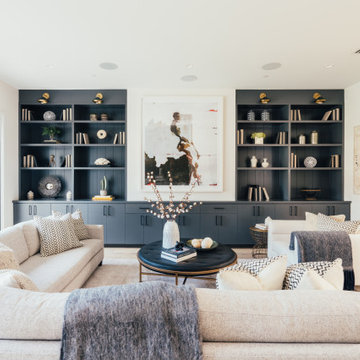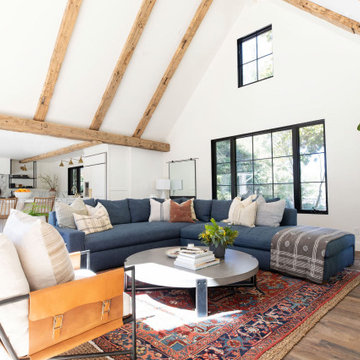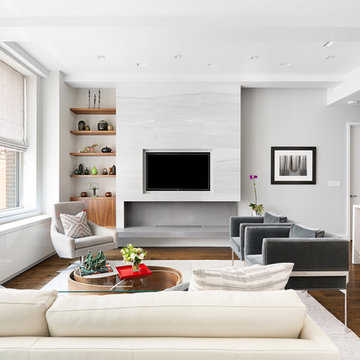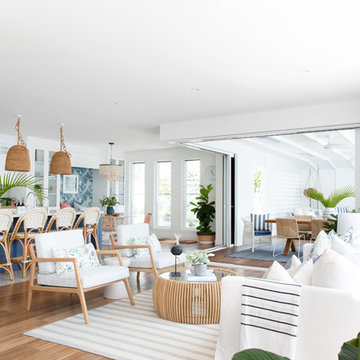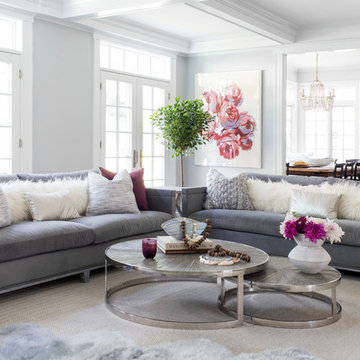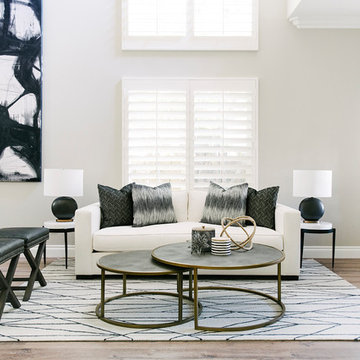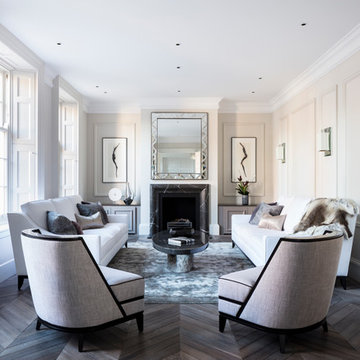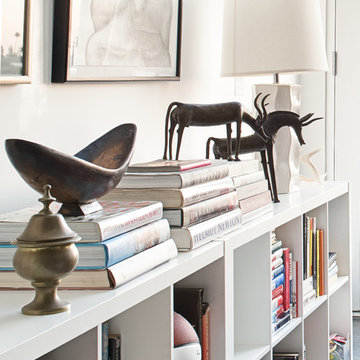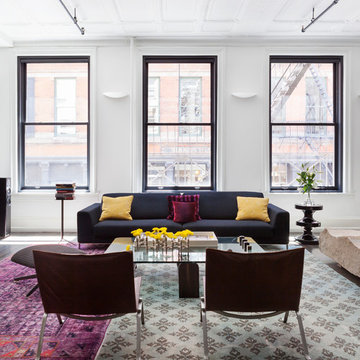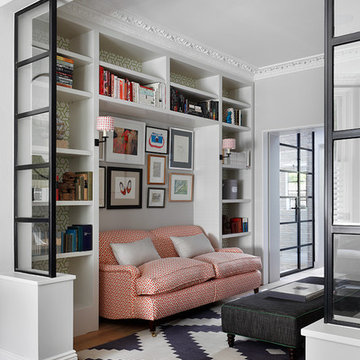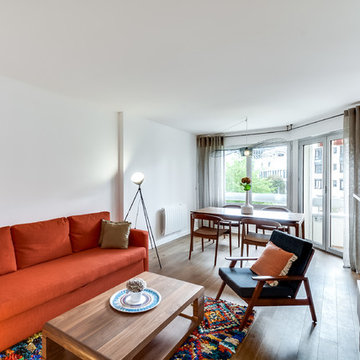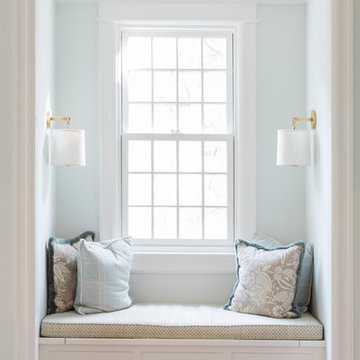White Living Room Design Photos
Refine by:
Budget
Sort by:Popular Today
141 - 160 of 340,708 photos
Item 1 of 5

Martha O'Hara Interiors, Interior Design & Photo Styling | Troy Thies, Photography | Swan Architecture, Architect | Great Neighborhood Homes, Builder
Please Note: All “related,” “similar,” and “sponsored” products tagged or listed by Houzz are not actual products pictured. They have not been approved by Martha O’Hara Interiors nor any of the professionals credited. For info about our work: design@oharainteriors.com

2017 Rome, Italy
LOCATION: Rome
AREA: 80 sq. m.
TYPE: Realized project
FIRM: Brain Factory - Architectyre & Design
ARCHITECT: Paola Oliva
DESIGNER: Marco Marotto
PHOTOGRAPHER: Marco Marotto
WEB: www.brainfactory.it
The renovation of this bright apartment located in the Prati district of Rome represents a perfect blend between the customer needs and the design intentions: in fact, even though it is 80 square meters, it was designed by favoring a displacement of the spaces in favor of a large open-space, environment most lived by homeowners, and reducing to the maximum, but always in line with urban parameters, the sleeping area and the bathrooms. Contextual to a wide architectural requirement, there was a desire to separate the kitchen environment from the living room through a glazed system divided by a regular square mesh grille and with a very industrial aspect: it was made into galvanized iron profiles with micaceous finishing and artisanally assembled on site and completed with stratified glazing. The mood of the apartment prefers the total white combined with the warm tones of the oak parquet floor. On the theme of the grid also plays the espalier of the bedroom: in drawing the wall there are dense parallel wooden profiles that have also the function as shelves that can be placed at various heights. To exalt the pure formal minimalism, there are wall-wire wardrobes and a very linear and rigorous technical lighting.
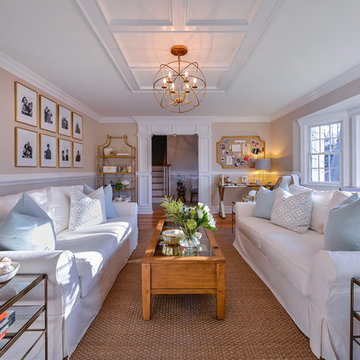
Project Cooper & Ella - Living Room -
Long Island, NY
Interior Design: Jeanne Campana Design
www.jeannecampanadesign.com
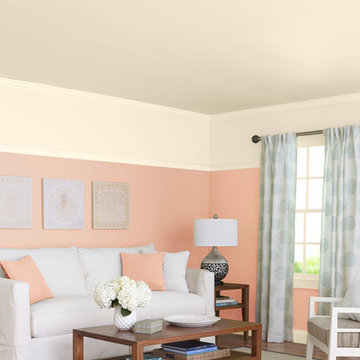
For a space that calms, cool tones are the way to go. These shades draw in the colors of the ocean and sky to create a peaceful indoor atmosphere.
White Living Room Design Photos
8
