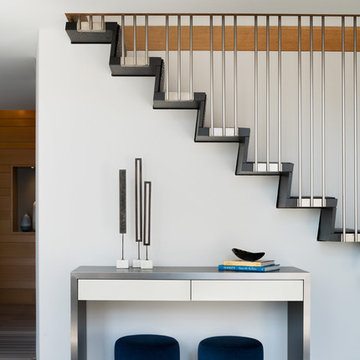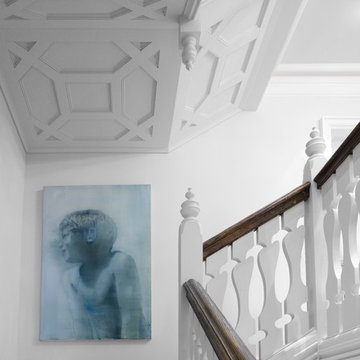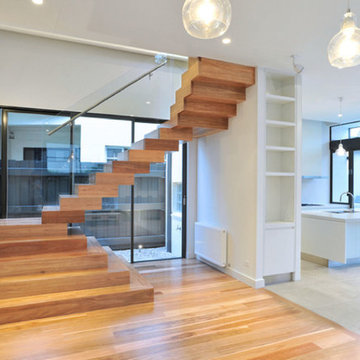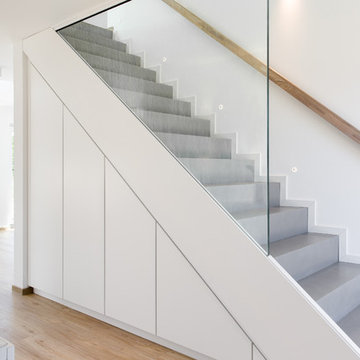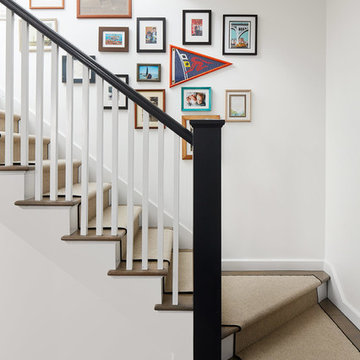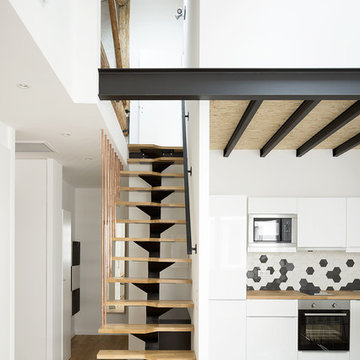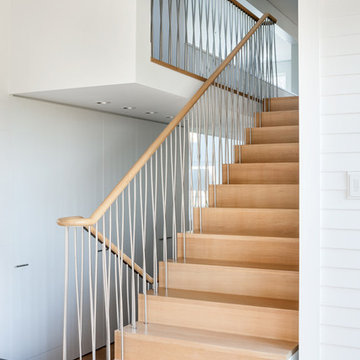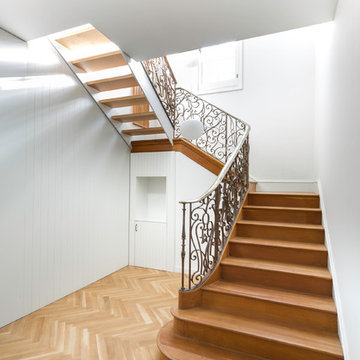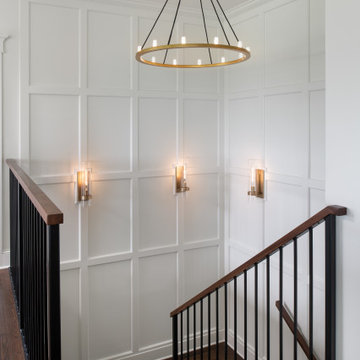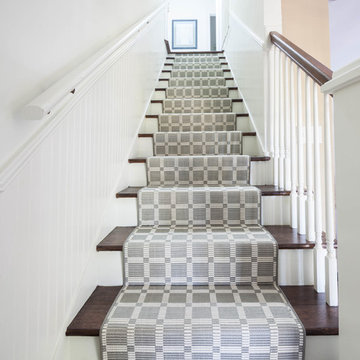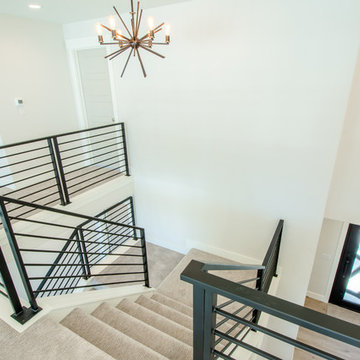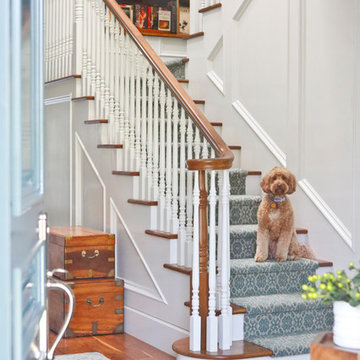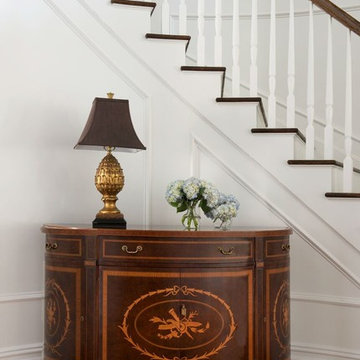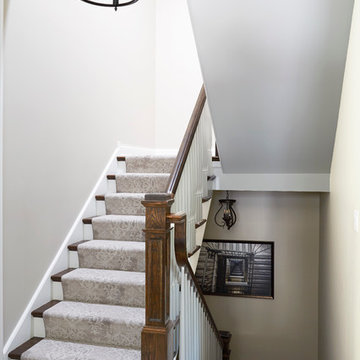White Staircase Design Ideas
Refine by:
Budget
Sort by:Popular Today
141 - 160 of 5,500 photos
Item 1 of 3
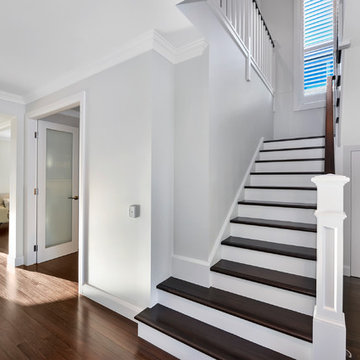
This gorgeous two storey family home in Concord, in inner western Sydney, has plenty of space for an active family, with four bedrooms, two with en suite.
Downstairs there is an open plan kitchen, dining, family and lounge room, opening onto an al fresco entertaining area with outdoor kitchen, plus a library and media room.
The superb dark hardwood floorboards, staircase and wide hallway are features of this prestige custom built home.
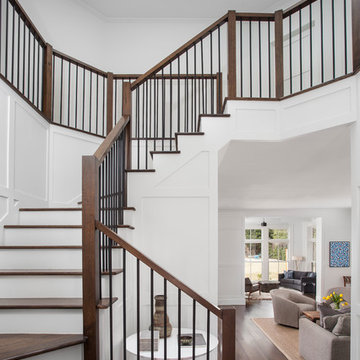
Entry/Stairway after the renovation.
Construction by RisherMartin Fine Homes
Interior Design by Alison Mountain Interior Design
Landscape by David Wilson Garden Design
Photography by Andrea Calo
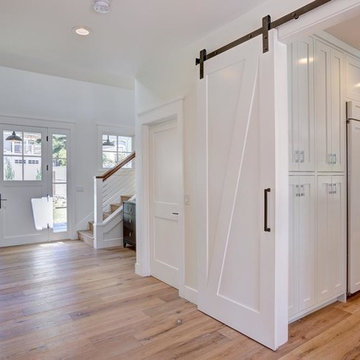
A truly Modern Farmhouse - flows seamlessly from a bright, fresh indoors to outdoor covered porches, patios and garden setting. A blending of natural interior finishes that includes natural wood flooring, interior walnut wood siding, walnut stair handrails, Italian calacatta marble, juxtaposed with modern elements of glass, tension- cable rails, concrete pavers, and metal roofing.
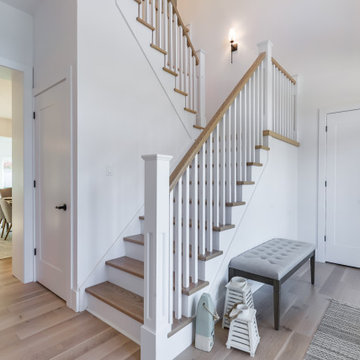
A Custom Two-Storey Modern Farmhouse Build Quality Homes built in Blue Mountains, Ontario.
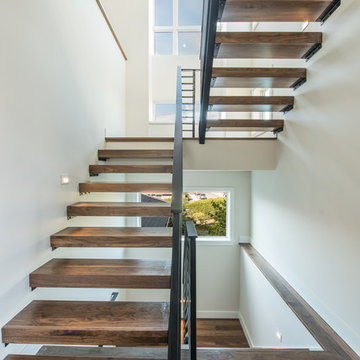
Open Riser stair at the entry. Custom walnut treads were fabricated to match the walnut flooring.
Photographer credit:
© 2017 Robert Brittingham Photography
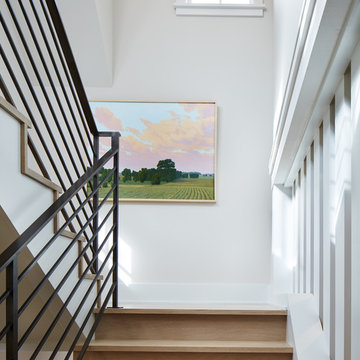
A Modern Farmhouse set in a prairie setting exudes charm and simplicity. Wrap around porches and copious windows make outdoor/indoor living seamless while the interior finishings are extremely high on detail. In floor heating under porcelain tile in the entire lower level, Fond du Lac stone mimicking an original foundation wall and rough hewn wood finishes contrast with the sleek finishes of carrera marble in the master and top of the line appliances and soapstone counters of the kitchen. This home is a study in contrasts, while still providing a completely harmonious aura.
White Staircase Design Ideas
8
