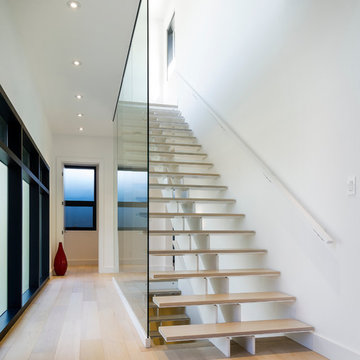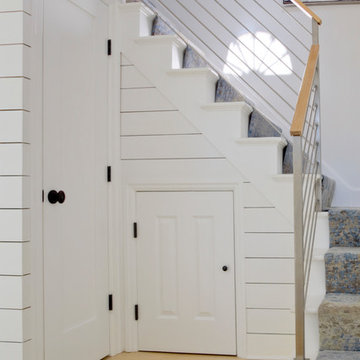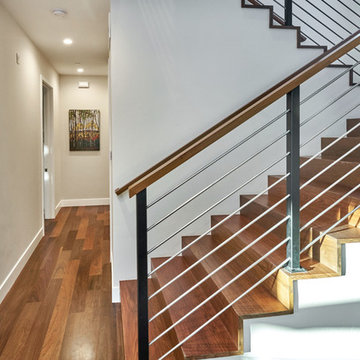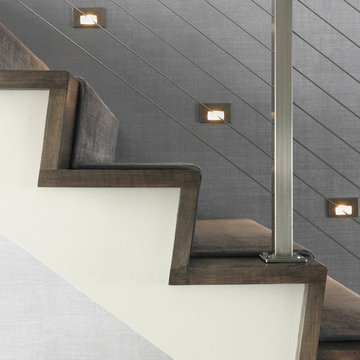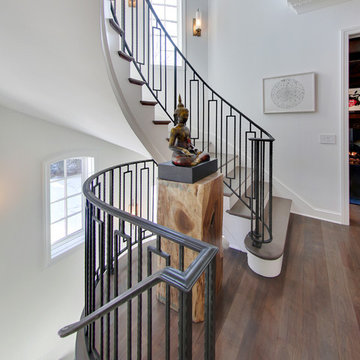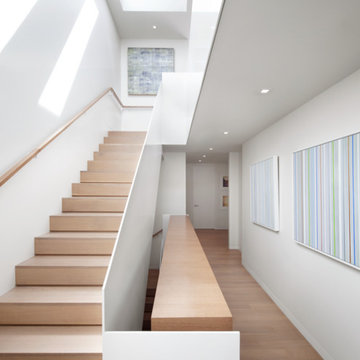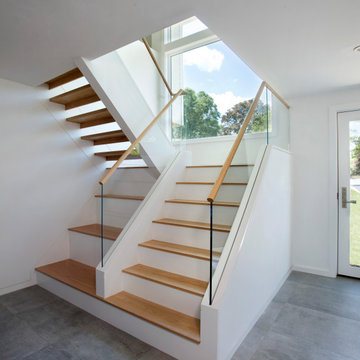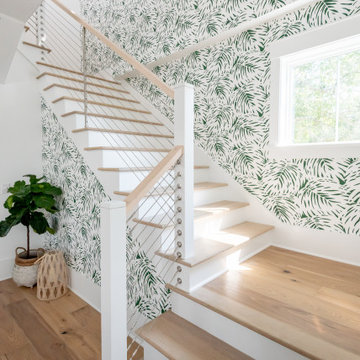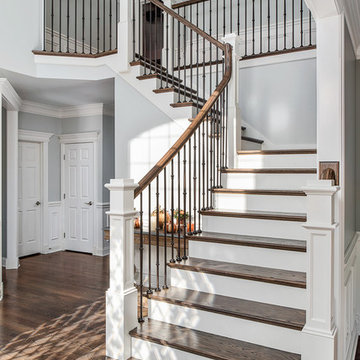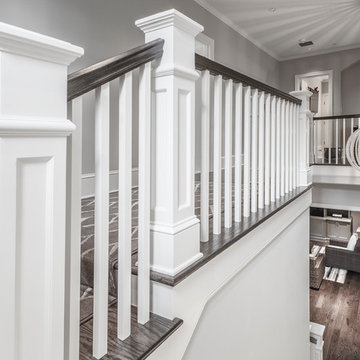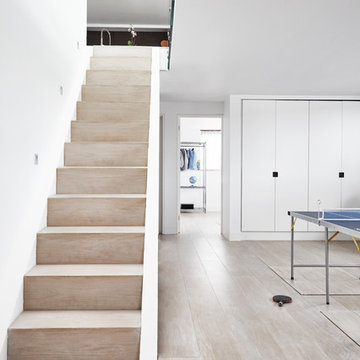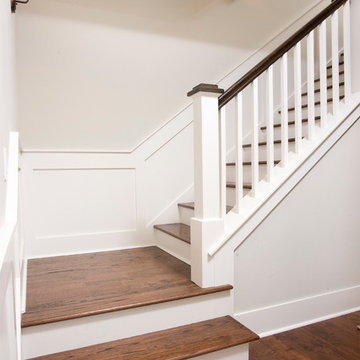White Staircase Design Ideas
Refine by:
Budget
Sort by:Popular Today
161 - 180 of 5,500 photos
Item 1 of 3
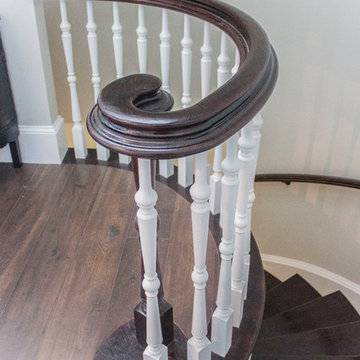
Stunning curved stair system in home with Bull Run Mountain breathtaking views; smooth wood treads and inviting volutes match owners beautiful flooring selection. The massive hand railing system in this staircase complement front doors unique design, and comply with local building codes. Century Stair brought to life owner’s vision; we designed, manufactured and installed the complete spiraling staircase (basement, main level, and second floor).CSC 1976-2020 © Century Stair Company ® All rights reserved.
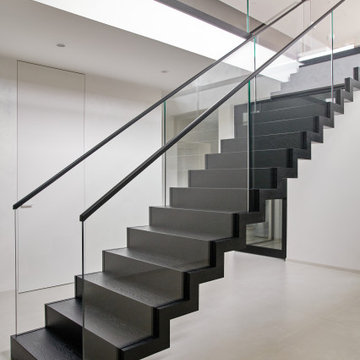
In Stuttgarts pittoresker Umgebung befindet sich eine moderne Villa im Bauhausstil, deren architektonisches Herzstück eine unvergleichliche Faltwerktreppe bildet. Die Verbindung aus Minimalismus und Funktionsfähigkeit sind eine Liebeserklärung an das Bauhaus. Die Treppe scheint den Gesetzen der Schwerkraft zu trotzen. Für Betrachter wirkt es, als schwebte sie im Raum. Die aus gebürsteter Eiche gefertigten und schwarz gebeizten Stufen verleihen ihr eine natürliche Eleganz. Zudem wird durch die mattierende Endlackierung an die zeitlose Ästhetik und Geradlinigkeit des Bauhausstils erinnert. Diese klare Designsprache greift auch das filigrane Glasgeländer auf, das von einem Handlauf aus geschwärztem Stahl gekrönt wird. Einerseits ist die bei markiewicz übliche Vereinigung aus traditioneller Handwerkskunst und Verwendung hochwertiger Materialien beeindruckend gelungen. Andererseits hält die Faltwerktreppe dank ihrer nicht nur zeitgemäßen, sondern auch zeitlosen Eleganz das künstlerische Erbe des Bauhausstils auf wunderbare Weise aufrecht.

In a row home on in the Capitol Hill neighborhood of Washington DC needed a convenient place for their laundry room without taking up highly sought after square footage. Amish custom millwork and cabinets was used to design a hidden laundry room tucked beneath the existing stairs. Custom doors hide away a pair of laundry appliances, a wood countertop, and a reach in coat closet.
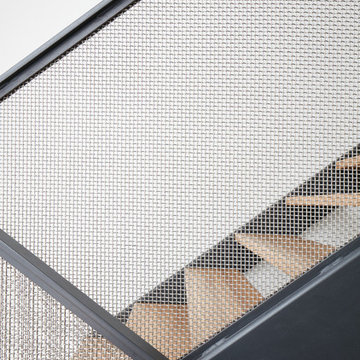
The client’s brief was to create a space reminiscent of their beloved downtown Chicago industrial loft, in a rural farm setting, while incorporating their unique collection of vintage and architectural salvage. The result is a custom designed space that blends life on the farm with an industrial sensibility.
The new house is located on approximately the same footprint as the original farm house on the property. Barely visible from the road due to the protection of conifer trees and a long driveway, the house sits on the edge of a field with views of the neighbouring 60 acre farm and creek that runs along the length of the property.
The main level open living space is conceived as a transparent social hub for viewing the landscape. Large sliding glass doors create strong visual connections with an adjacent barn on one end and a mature black walnut tree on the other.
The house is situated to optimize views, while at the same time protecting occupants from blazing summer sun and stiff winter winds. The wall to wall sliding doors on the south side of the main living space provide expansive views to the creek, and allow for breezes to flow throughout. The wrap around aluminum louvered sun shade tempers the sun.
The subdued exterior material palette is defined by horizontal wood siding, standing seam metal roofing and large format polished concrete blocks.
The interiors were driven by the owners’ desire to have a home that would properly feature their unique vintage collection, and yet have a modern open layout. Polished concrete floors and steel beams on the main level set the industrial tone and are paired with a stainless steel island counter top, backsplash and industrial range hood in the kitchen. An old drinking fountain is built-in to the mudroom millwork, carefully restored bi-parting doors frame the library entrance, and a vibrant antique stained glass panel is set into the foyer wall allowing diffused coloured light to spill into the hallway. Upstairs, refurbished claw foot tubs are situated to view the landscape.
The double height library with mezzanine serves as a prominent feature and quiet retreat for the residents. The white oak millwork exquisitely displays the homeowners’ vast collection of books and manuscripts. The material palette is complemented by steel counter tops, stainless steel ladder hardware and matte black metal mezzanine guards. The stairs carry the same language, with white oak open risers and stainless steel woven wire mesh panels set into a matte black steel frame.
The overall effect is a truly sublime blend of an industrial modern aesthetic punctuated by personal elements of the owners’ storied life.
Photography: James Brittain
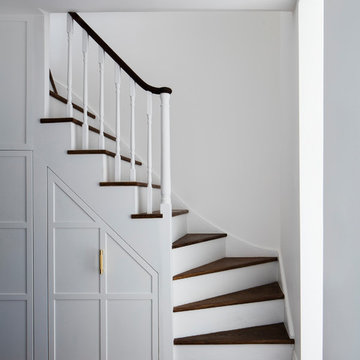
The Staircase:
The original staircases on the lower and upper levels were close to collapse. Our dilemma was to create a new staircase or renovate and work with the original Georgian structure.
We felt that the staircase had to be saved as it was the last remaining original Georgian feature of the house.
It was carefully restored to its former glory and had a bespoke storage unit created under the stair space.
The panelled storage unit is in the form of a pull out drawer to house shoes, coats, mail etc.
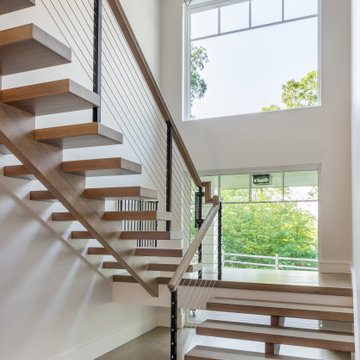
A stunning floating staircase by the front entrance of the home with views to the lake
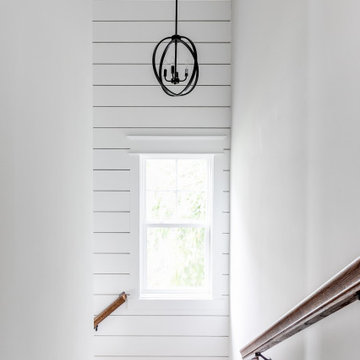
This gorgeous renovation has been designed and built by Richmond Hill Design + Build and offers a floor plan that suits today’s lifestyle. This home sits on a huge corner lot and features over 3,000 sq. ft. of living space, a fenced-in backyard with a deck and a 2-car garage with off street parking! A spacious living room greets you and showcases the shiplap accent walls, exposed beams and original fireplace. An addition to the home provides an office space with a vaulted ceiling and exposed brick wall. The first floor bedroom is spacious and has a full bath that is accessible through the mud room in the rear of the home, as well. Stunning open kitchen boasts floating shelves, breakfast bar, designer light fixtures, shiplap accent wall and a dining area. A wide staircase leads you upstairs to 3 additional bedrooms, a hall bath and an oversized laundry room. The master bedroom offers 3 closets, 1 of which is a walk-in. The en-suite has been thoughtfully designed and features tile floors, glass enclosed tile shower, dual vanity and plenty of natural light. A finished basement gives you additional entertaining space with a wet bar and half bath. Must-see quality build!
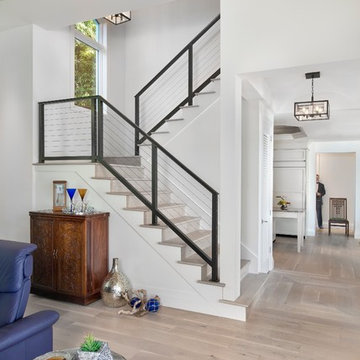
Industrial inspiration influenced the design of the Staircase to the Second Floor using Metal Railings, Steel Inserts and Distressed Wood Stair Treads
White Staircase Design Ideas
9
