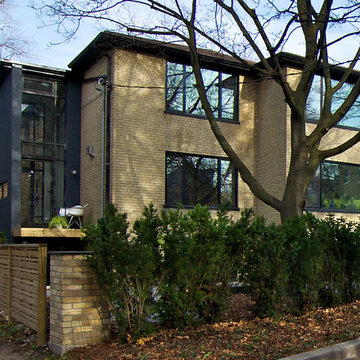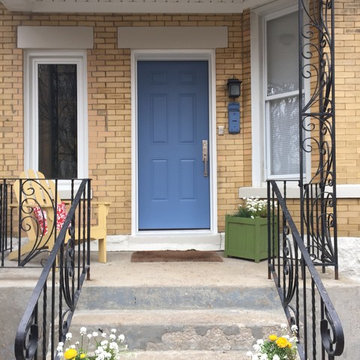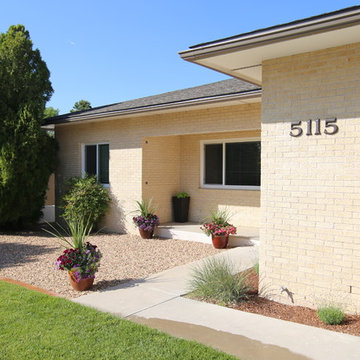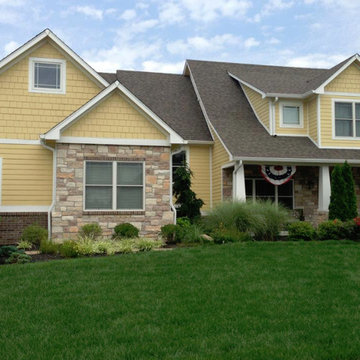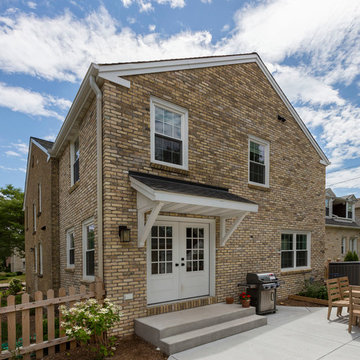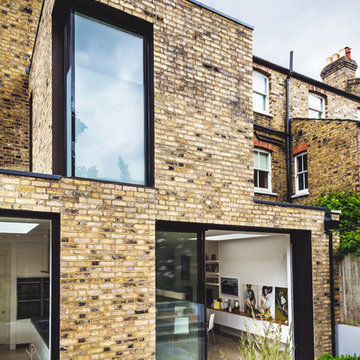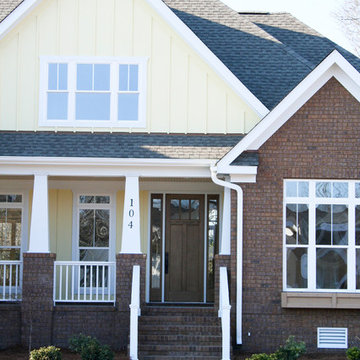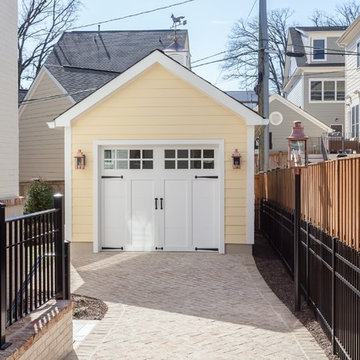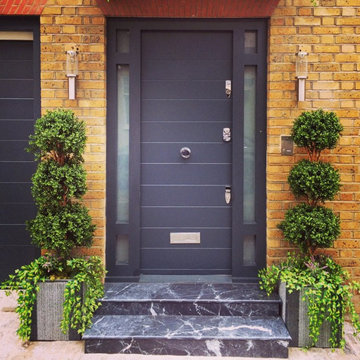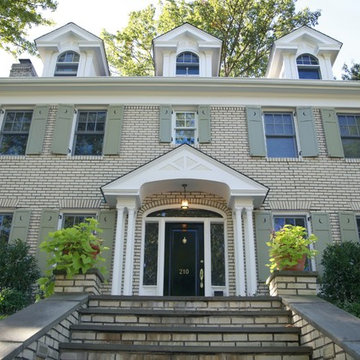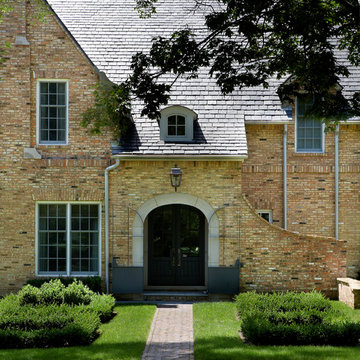Yellow Brick Exterior Design Ideas
Refine by:
Budget
Sort by:Popular Today
101 - 120 of 577 photos
Item 1 of 3
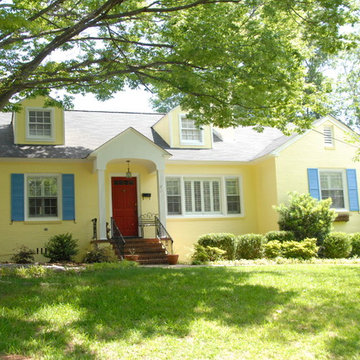
The owner wanted a bright, fun, welcoming Keywest color combination that her young children and community would enjoy. We ended up getting lots of thumbs-ups from neighbors...even the older ones that were skeptical at first.
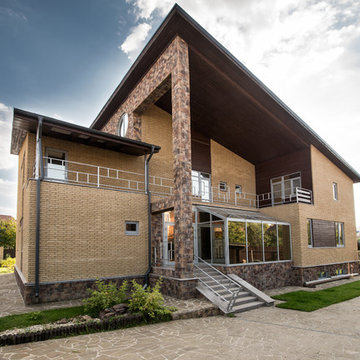
Это северный фасад. В соответствии с принципами пассивного дома на север выходит минимальное количество окон. Что позволяет не растрачивать энергию. Архитектор Ольга Макарова. Фотограф Камачкин
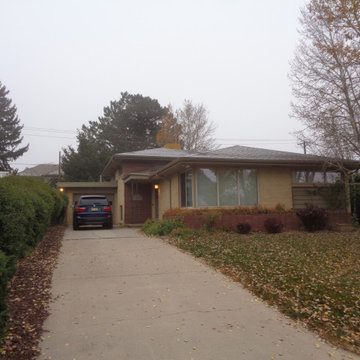
A 50's front to back split level in Denver's Hilltop neighborhood, ready for some love and added space!
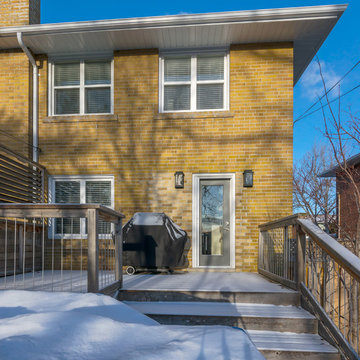
Andrew Snow Photography
This image highlights masonry infilling of the old window and door at the rear yard. Given the brick and mortar is aged, it has darkened over new material, and this highlights a good infill expectation where altering windows in an old facade.
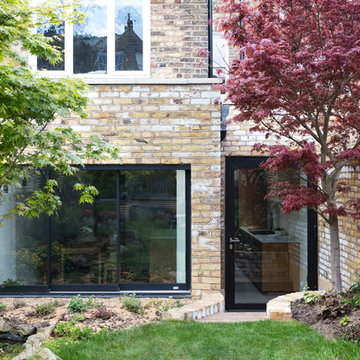
London yellow stock bricks blend the side and rear extensions in to the original house. The large picture window and door bring the garden right i to the new space.
Photo: Nathalie Priem
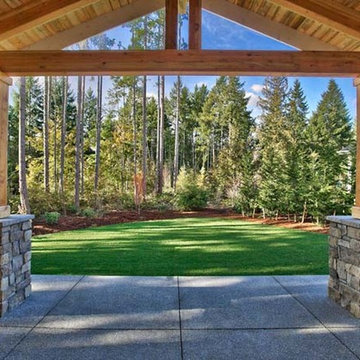
Canterwood homes are state-of-the-art luxuries. The Canterwood neighborhood includes a tennis court, award-winning golf course, equestrian center, swimming pool, and it only a minutes away from Gig Harbor's downtown district.
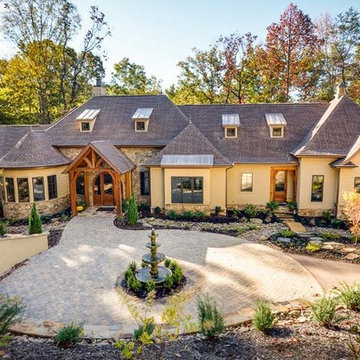
A warm exterior color, natural stone and cedar accents, along with the roundabout drive are so inviting to this mountain home.
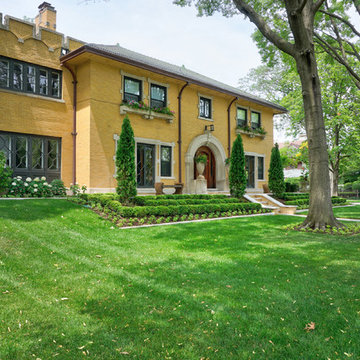
--Historic / National Landmark
--House designed by prominent architect Frederick R. Schock, 1924
--Grounds designed and constructed by: Arrow. Land + Structures in Spring/Summer of 2017
--Photography: Marco Romani, RLA State Licensed Landscape Architect
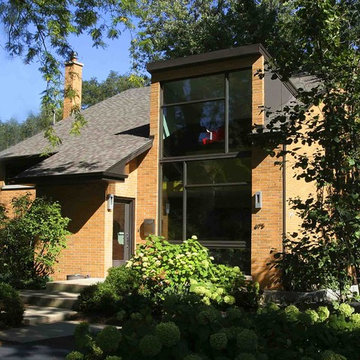
Transformation of a 1700 square foot Glen Ellyn, IL split level into a 3,000 sq ft dream home with walls of windows and a bold new contemporary look.
Photos and story published in January/February 2010 "Chicago Home & Garden" magazine. To read complete article visit: http://www.normandybuilders.com/multimedia/documents/newsletter/award-chicago-home-and-garden-january-2010-21.pdf
Yellow Brick Exterior Design Ideas
6
