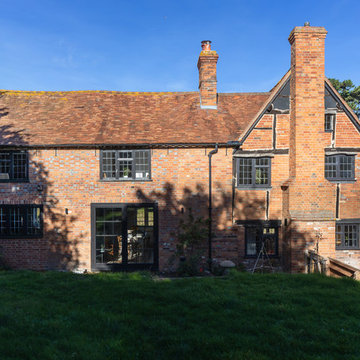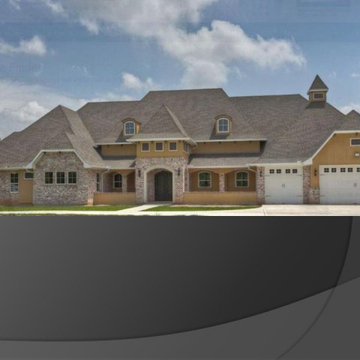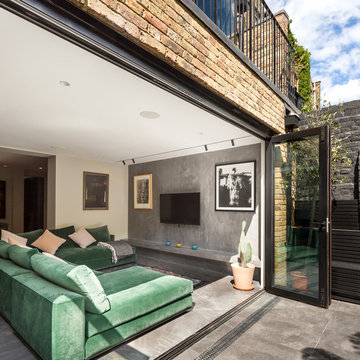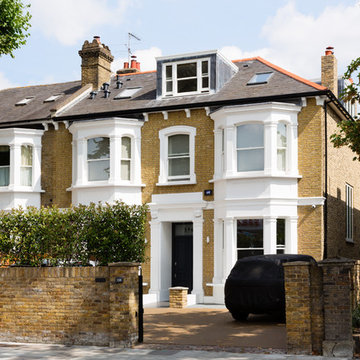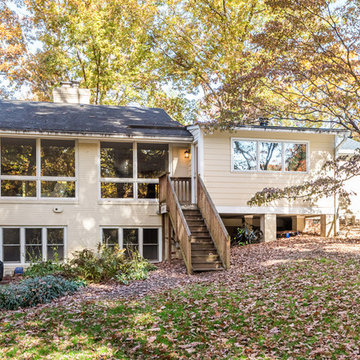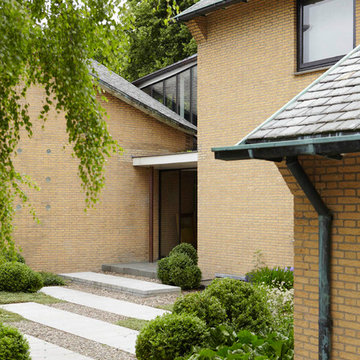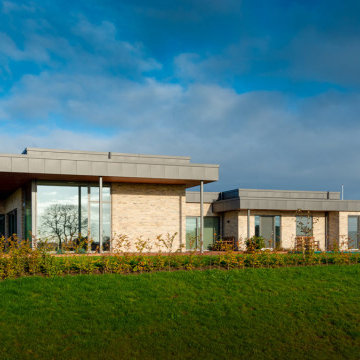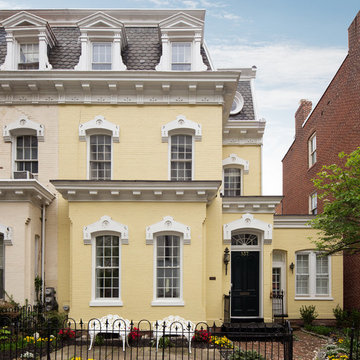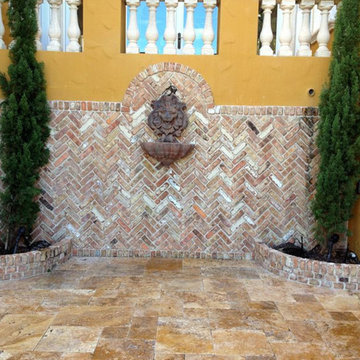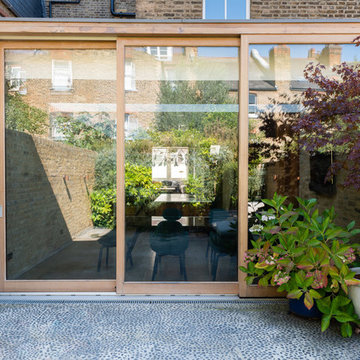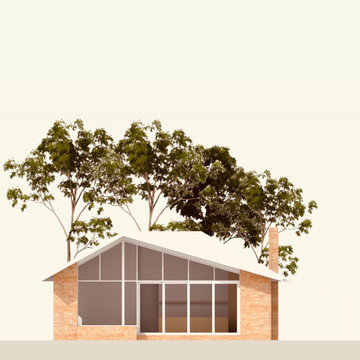Yellow Brick Exterior Design Ideas
Refine by:
Budget
Sort by:Popular Today
161 - 180 of 577 photos
Item 1 of 3
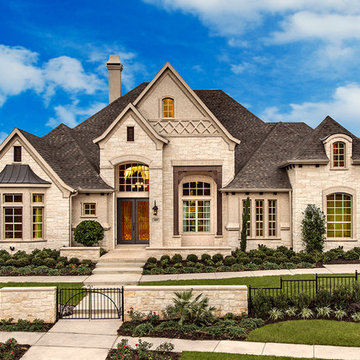
This home features 4 bedrooms and 5 bathrooms with an elegant kitchen, open family room and spacious game room.
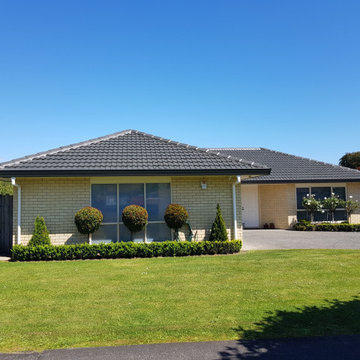
Concrete tile roof cleaned, repaired and painted for greatly improved curb appeal.
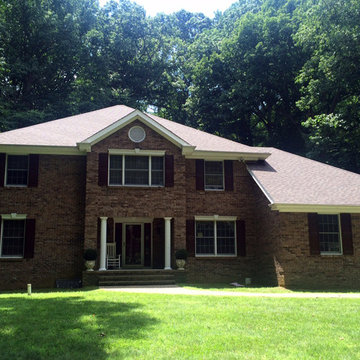
More Core Construction-www.justroofit.com Here is an Owens Corning Duration Tru Def install in color: Teak
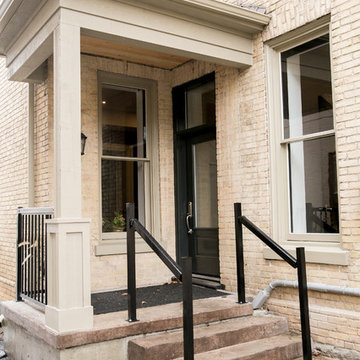
My clients approached me with a building that had become run down over the years they were hoping to transform into a home office. The plaster walls and ceilings were cracking badly, the trim work was patchy, and there was an awkward flow to the second floor due to weird stairs in the back hallway.
There were a ton of amazing elements to the building as well (that were an absolute must to maintain) like the beautiful main staircase, existing marble fireplace mantel and the double set of interior entry doors with a frosted glass design transom above.
The extent of the construction on the interior included extensive demolition. Everything came down except for most of the interior walls and the second floor ceilings. We put in all brand new HVAC, electrical and plumbing. Blow-in-Blanket insulation was installed in all the perimeter walls, new drywall, trim, doors and flooring. The front existing windows were refinished. The exterior windows were replaced with vinyl windows, but the shape and sash locations were maintained in order to maintain the architectural integrity of the original windows.
Exterior work included a new front porch. The side porch was refaced to match the front and both porches received new stamped concrete steps and platform. A new stamped concrete walkway from the street was put in as well. The building had a few doors that weren't being used anymore at the side and back. They were covered up with new Cape Cod siding to match the exterior window color.
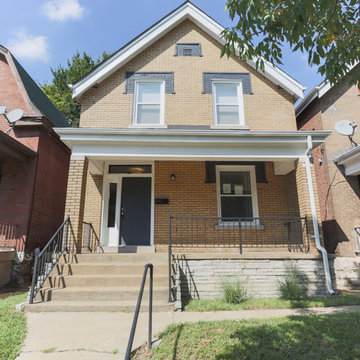
The yellow brick is original and the accents that are now a dark blue, navy color originally were a rust color. The blue made it look nice without having to paint all the brick.
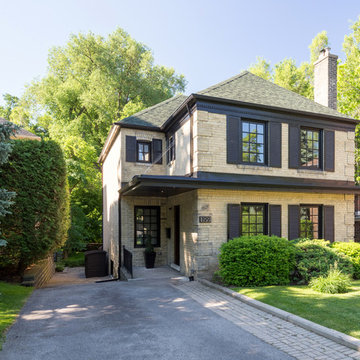
The original brick home remained, though the front entrance was altered to make way for a main floor powder room. A new skirt roof provides cover for the entrance as well as texture and depth to the facade by extending it across the full front of the home. Georgian SDL windows pay hommage to the original aesthetic while gently altering the Architectural feel.
Photo by Andrew Snow Photography
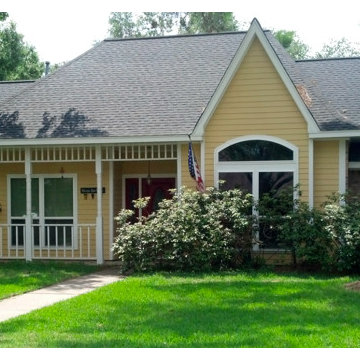
Kevin from Wonderful Windows and Siding helped the homeowners of this lovely yellow house by redoing their windows for more curb appeal.
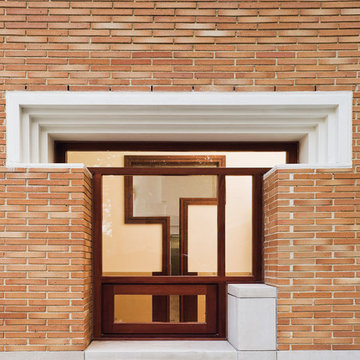
With an expertly crafted custom-designed Mahogany frame and cast window enframement, the interior view through the window of the same material palette at Saratoga Avenue Community Center designed by George Ranalli Architect is a testament to the impeccable layering of design elements. The intricate details of the window and enframement seamlessly blend in with the overall aesthetic, creating a captivating visual experience.
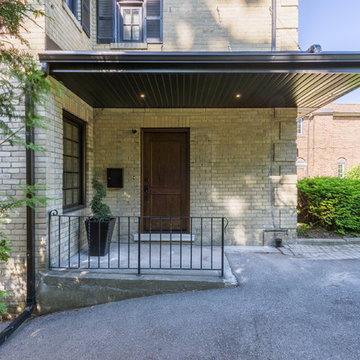
The original brick home remained, though the front entrance was altered to make way for a main floor powder room. A new skirt roof provides cover for the entrance as well as texture and depth to the facade by extending it across the full front of the home. Georgian SDL windows pay hommage to the original aesthetic while gently altering the Architectural feel.
Photo by Andrew Snow Photography
Yellow Brick Exterior Design Ideas
9
