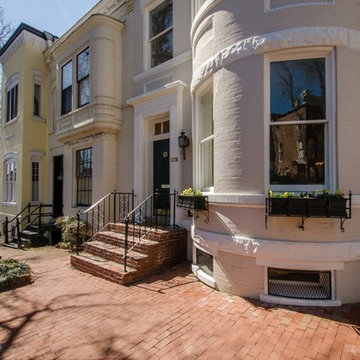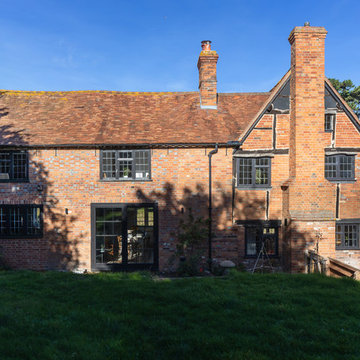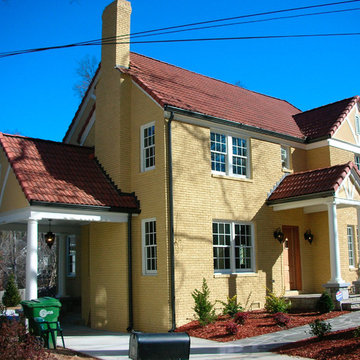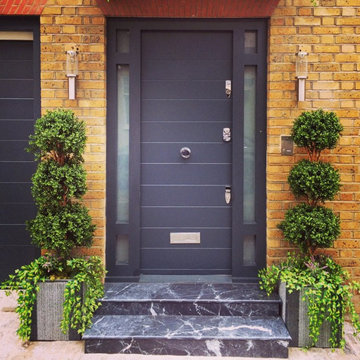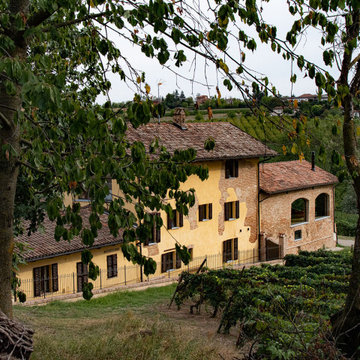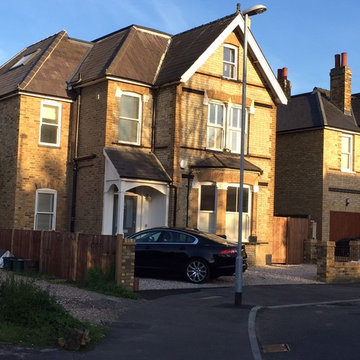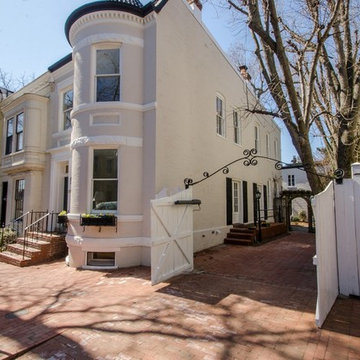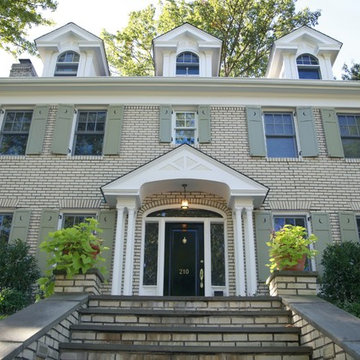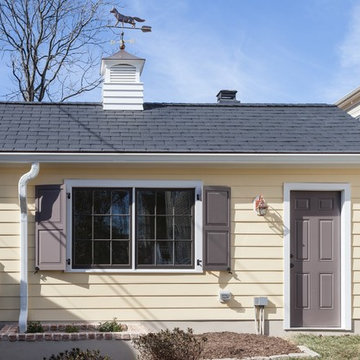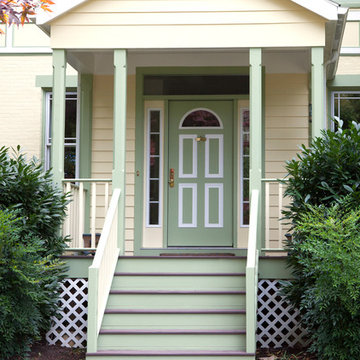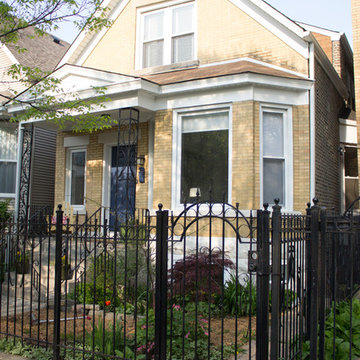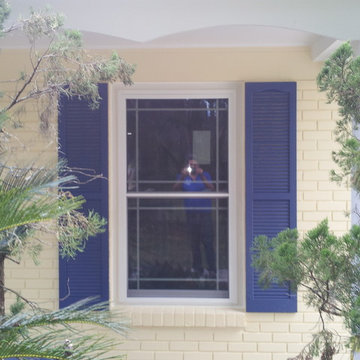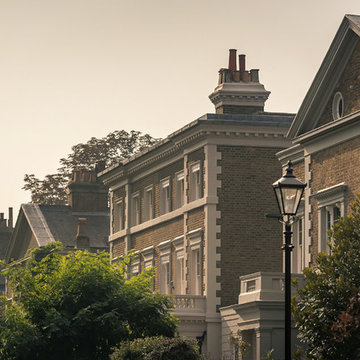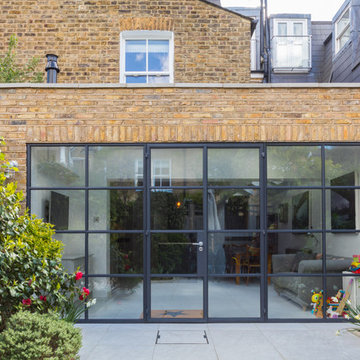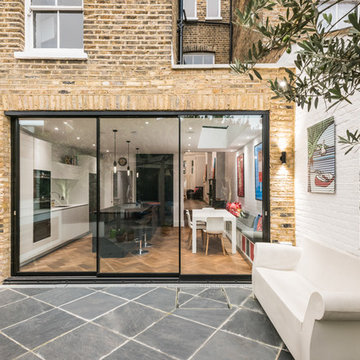Yellow Brick Exterior Design Ideas
Refine by:
Budget
Sort by:Popular Today
121 - 140 of 577 photos
Item 1 of 3
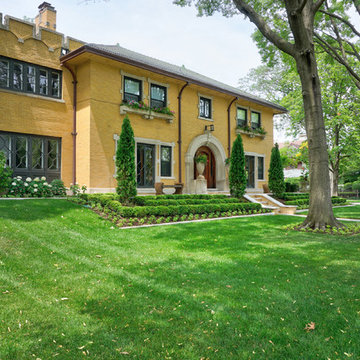
--Historic / National Landmark
--House designed by prominent architect Frederick R. Schock, 1924
--Grounds designed and constructed by: Arrow. Land + Structures in Spring/Summer of 2017
--Photography: Marco Romani, RLA State Licensed Landscape Architect
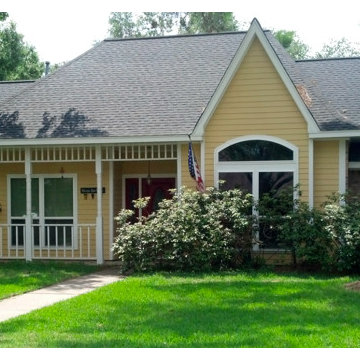
Kevin from Wonderful Windows and Siding helped the homeowners of this lovely yellow house by redoing their windows for more curb appeal.
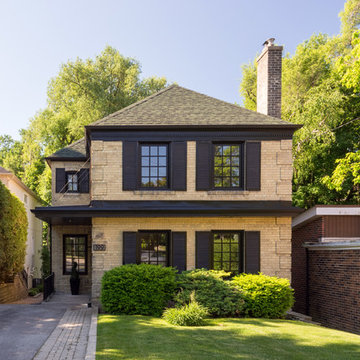
The original brick home remained, though the front entrance was altered to make way for a main floor powder room. A new skirt roof provides cover for the entrance as well as texture and depth to the facade by extending it across the full front of the home. Georgian SDL windows pay hommage to the original aesthetic while gently altering the Architectural feel.
Photo by Andrew Snow Photography
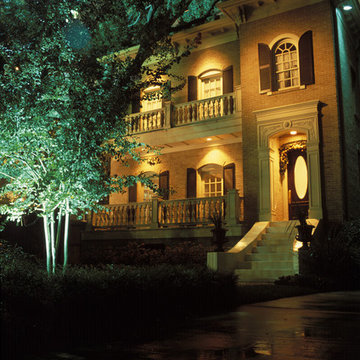
A client in the Heights contracted Exterior Worlds to create an Italian garden with a number of complimentary, classical elements to the front and rear of their home. Their house had a classic Old World appearance to it. It was a two-story structure with a porch and an upstairs balcony. Steps led up to the porch, and shuttered windows with arched tops lined both the porch and the balcony. A stately, old, and very large oak tree grew just next to the house, reaching up and over the top of the house. The architecture and indigenous landscape were an ideal setting to further develop a European look and feel to the property.
We began by installing lights in the trees next to the home in order to illuminate the roof and balcony, and we placed lights under the eaves of the porch and patio to illuminate the surfaces, walls, and windows. We planted a small Italian garden in the front near the trees. In it, we placed a variety of ground cover plant species, shrubbery, and smaller, ornamental trees. This lent an organic sense to a very symmetrical and elegant structure, and helped develop the Classical theme we were asked to create. We completed the design in the front with urns placed on either side of the stairs that led up to the front door. This worked to create a sense of grand entryway that alluded to a sense of Roman antiquity and classical design.
The home had been built toward the front of the lot, so the majority of the property lay behind the house. This provided a great deal of room to develop an Italian garden with a number of functional and aesthetic elements that fit the lifestyles of the owners. The first thing we designed for them was a planter, shaped like a small wall, which surrounded the rear perimeter of the home. This provided a casual seating area for the home owners that they use as an overlook point to appreciate the scenery beyond. In the morning they could sit outside and watch the sunrise while they drank coffee and talked, or comfortably recline while they read the paper.
Just a few feet from this planter, we built a water fountain. We designed it as a rectangle to continue the movement of the house, because all Italian gardens are intended to follow the linear movement of architecture and maintain a sense of order and proportion throughout their continuity. Although the fountain featured very simple and compact proportions, we made it look much more dramatic and prominent by installing four water jets and 4 underwater lights to draw attention to it in the dark.
Around the fountain we then laid down a paver patio using a blend of hardscape and softscape paving. This blended construction made the patio appear to be fading into the grass, and caused the patio and surrounding gardens to look more classically Italian. The patio was surrounded by bull nose coping and sloped slightly toward the planter walls, which were built with unseen, 1-inch drain channel to provide a convenient and unobtrusive means of water runoff. We then filled the space around the new patio and planter with an Italian garden featuring cypress and decorative handmade pottery.
At the far end of the property, we completed our project with an arbor that functioned as a destination for outdoor entertainment and a terminus for the Italian garden design. The garden arbor was built on a limestone patio, and was constructed out of Permacast columns and a cedar top. We installed a ceiling fan within the arbor, and decorated the patio with tables and chairs to provide a comfortable gathering place for visiting guests.
One very unique feature was also added to this arbor to complete its design. This final piece was a mirror built to look like a window. Because the property bordered a commercial lot that had a rather unattractive building on it, we wanted to create a sense of enclosure and provide a focal point that would draw the eye away from the eyesore behind the arbor. A mirror proved much more useful for this purpose, because it both blocked the view of the building, and it magnified the apparent size of the Italian garden, fountain, planter, and rear of the home.
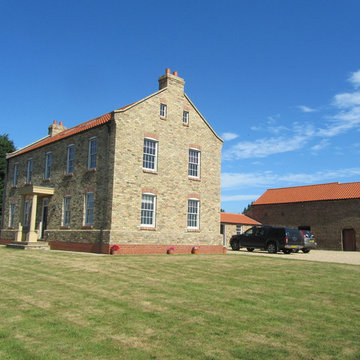
This brand new country dwelling extends to some three storey of accommodation providing seven bedrooms, with en-suite bathrooms, built from reclaimed facing brickwork recovered from the former farm dwelling on the site, but designed using passive solar principles, complimented with a ground source heat pump serving a WWorcester Bosch Greenskies system feeding hot water to underfloor heating pipework embedded into the floor screed at both ground and first floor level. Glazed entirely with timber framed composite Andersen high performance double glazed fenestration, the house is designed to be airtight and far exceeds the minimum standards of current Building Regulations legislation.
Yellow Brick Exterior Design Ideas
7
